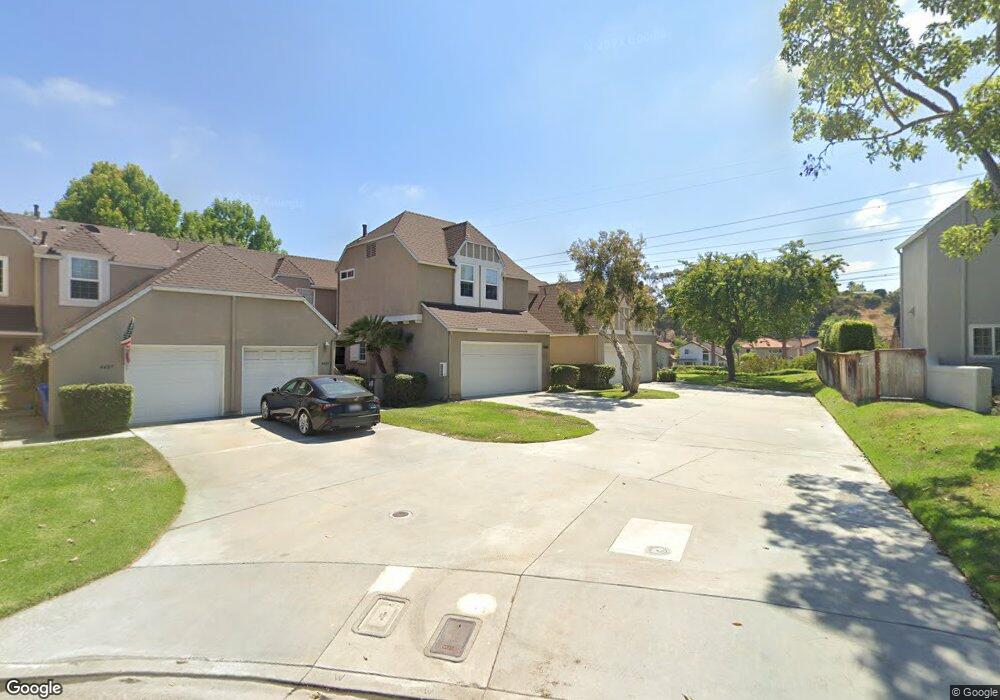4481 Gladstone Ct Carlsbad, CA 92010
Tamarack Point NeighborhoodEstimated Value: $944,723 - $1,087,000
3
Beds
3
Baths
1,629
Sq Ft
$607/Sq Ft
Est. Value
About This Home
This home is located at 4481 Gladstone Ct, Carlsbad, CA 92010 and is currently estimated at $989,181, approximately $607 per square foot. 4481 Gladstone Ct is a home located in San Diego County with nearby schools including Hope Elementary School, Calavera Hills Middle, and Carlsbad High School.
Ownership History
Date
Name
Owned For
Owner Type
Purchase Details
Closed on
Dec 22, 2023
Sold by
Warren-Angelucci Michael
Bought by
Michael Warren-Angelucci Trust and Warren-Angelucci
Current Estimated Value
Purchase Details
Closed on
Feb 10, 2020
Sold by
Flanagan Kellie A
Bought by
Warren Angelucci Michael
Home Financials for this Owner
Home Financials are based on the most recent Mortgage that was taken out on this home.
Original Mortgage
$410,000
Interest Rate
3.6%
Mortgage Type
New Conventional
Purchase Details
Closed on
Feb 25, 2014
Sold by
Fankhouser Cyril E
Bought by
Flanagan Kellie A and Frankhouser Kellie A
Purchase Details
Closed on
Jan 24, 2007
Sold by
Piotrowski Susan G and Piatrowski Susan G
Bought by
Fankhouser Cyril E and Fankhouser Kellie A
Home Financials for this Owner
Home Financials are based on the most recent Mortgage that was taken out on this home.
Original Mortgage
$480,000
Interest Rate
6.23%
Mortgage Type
Negative Amortization
Purchase Details
Closed on
Nov 9, 2005
Sold by
Brown Nathalie Babel
Bought by
Piatrowski Susan G
Home Financials for this Owner
Home Financials are based on the most recent Mortgage that was taken out on this home.
Original Mortgage
$350,000
Interest Rate
5.75%
Mortgage Type
Fannie Mae Freddie Mac
Purchase Details
Closed on
Nov 9, 1988
Purchase Details
Closed on
Feb 27, 1987
Create a Home Valuation Report for This Property
The Home Valuation Report is an in-depth analysis detailing your home's value as well as a comparison with similar homes in the area
Home Values in the Area
Average Home Value in this Area
Purchase History
| Date | Buyer | Sale Price | Title Company |
|---|---|---|---|
| Michael Warren-Angelucci Trust | -- | None Listed On Document | |
| Warren Angelucci Michael | $600,000 | Chicago Title Company | |
| Flanagan Kellie A | -- | None Available | |
| Fankhouser Cyril E | $480,000 | First Southwestern Title | |
| Piatrowski Susan G | $445,000 | Chicago Title Company | |
| -- | $150,300 | -- | |
| -- | $116,000 | -- |
Source: Public Records
Mortgage History
| Date | Status | Borrower | Loan Amount |
|---|---|---|---|
| Previous Owner | Warren Angelucci Michael | $410,000 | |
| Previous Owner | Fankhouser Cyril E | $480,000 | |
| Previous Owner | Piatrowski Susan G | $350,000 |
Source: Public Records
Tax History Compared to Growth
Tax History
| Year | Tax Paid | Tax Assessment Tax Assessment Total Assessment is a certain percentage of the fair market value that is determined by local assessors to be the total taxable value of land and additions on the property. | Land | Improvement |
|---|---|---|---|---|
| 2025 | $6,799 | $656,184 | $406,834 | $249,350 |
| 2024 | $6,799 | $643,318 | $398,857 | $244,461 |
| 2023 | $6,763 | $630,705 | $391,037 | $239,668 |
| 2022 | $6,657 | $618,339 | $383,370 | $234,969 |
| 2021 | $6,606 | $606,215 | $375,853 | $230,362 |
| 2020 | $6,087 | $550,000 | $341,000 | $209,000 |
| 2019 | $6,096 | $550,000 | $341,000 | $209,000 |
| 2018 | $5,739 | $530,000 | $329,000 | $201,000 |
| 2017 | $5,216 | $480,000 | $298,000 | $182,000 |
| 2016 | $5,106 | $480,000 | $298,000 | $182,000 |
| 2015 | $4,522 | $420,000 | $261,000 | $159,000 |
| 2014 | $4,245 | $400,000 | $249,000 | $151,000 |
Source: Public Records
Map
Nearby Homes
- 4459 Dorchester Place
- 4427 Trieste Dr
- 4718 Amberwood Ct
- 4670 Coralwood Cir
- 4714 Birchwood Cir
- 2543 Glasgow Dr
- 3920 Holly Brae Ln
- 4375 Stanford St
- 0 Sunny Creek Unit PI25230627
- 4672 Catmint Ln
- 2755 Victoria Ave
- 2513 Delphinium Ln
- 2518 Delphinium Ln
- 4806 Parsley Ln
- Plan 1732 Modeled at Coral Ridge
- Plan 1739 Modeled at Coral Ridge
- Plan 1688 Modeled at Coral Ridge
- 2541 Delphinium Ln
- 2572 Chamomile Ln
- Plan 2212 Modeled at Coral Springs
- 4479 Gladstone Ct
- 4483 Gladstone Ct
- 4485 Gladstone Ct
- 4463 Gladstone Ct
- 2577 Regent Rd Unit 41
- 4487 Gladstone Ct
- 4473 Gladstone Ct
- 4475 Gladstone Ct
- 2579 Regent Rd
- 4489 Gladstone Ct
- 2581 Regent Rd
- 4471 Gladstone Ct Unit 21
- 2583 Regent Rd
- 4469 Gladstone Ct
- 2585 Regent Rd Unit 1
- 4467 Gladstone Ct Unit 15
- 2587 Regent Rd
- 4465 Gladstone Ct
- 2589 Regent Rd
- 4541 Lambeth Ct
