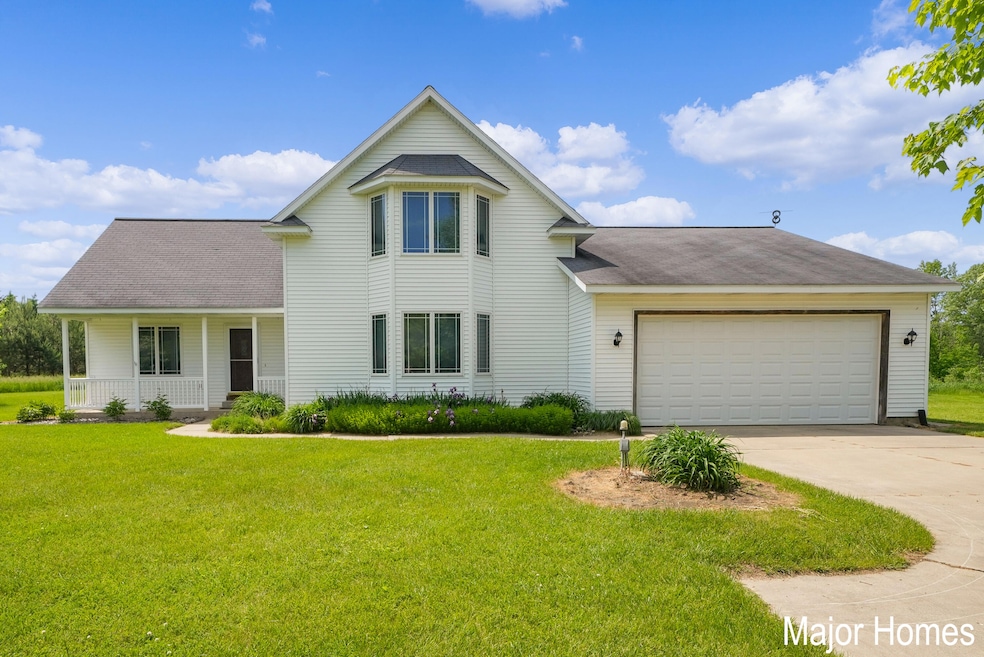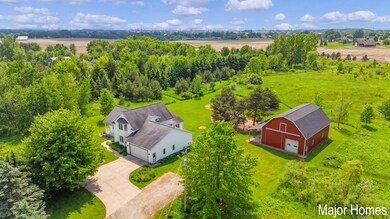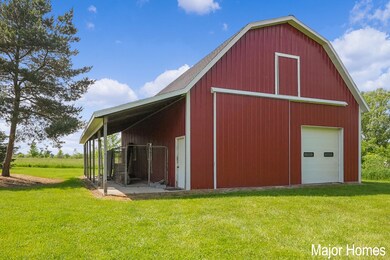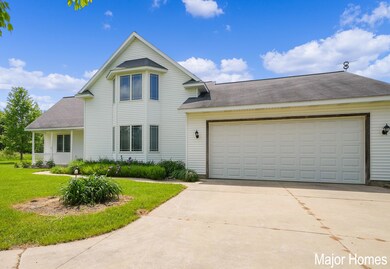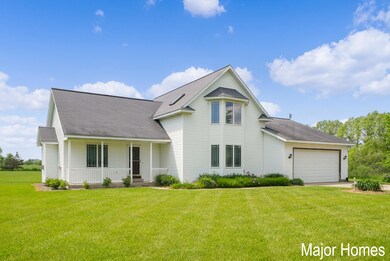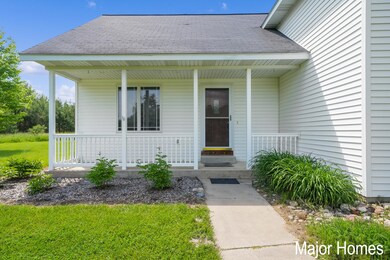
4481 Majestic Vue Zeeland, MI 49464
Highlights
- 9.23 Acre Lot
- Wooded Lot
- Wood Flooring
- Lincoln Elementary School Rated A-
- Traditional Architecture
- Pole Barn
About This Home
As of June 2024First time on the market! Take a look at this 1 owner home on almost 10 acres of privacy at the end of a private rd! This home has many great features throughout & is a must see to appreciate. The primary bed is on the main floor w/ a huge walk in closet & en suite. When you walk in, you are greeted by a living room w/ gas fireplace, dining room, kitchen, sun room, 1/2 bath, laundry room, & office/bedroom off the back w/ a ton of storage. Upstairs are 2 generous sized bedrooms w/ huge closets & full bath. The basement is plumbed for a bathroom & already has an egress window for a 5th bedroom! The 32x48 pole barn has 220 amp service, a large 2nd story, NEW roof (10k), plus lean-to, & separate space for animals & hay. Conveniently located between Zeeland & Hudsonville. Book your showing!
Last Agent to Sell the Property
Keller Williams Realty Rivertown License #6502404425 Listed on: 05/22/2024

Home Details
Home Type
- Single Family
Est. Annual Taxes
- $5,691
Year Built
- Built in 2000
Lot Details
- 9.23 Acre Lot
- Lot Dimensions are 394x1020
- Property fronts a private road
- Shrub
- Level Lot
- Wooded Lot
- Property is zoned AG, AG
Parking
- 2 Car Attached Garage
- Garage Door Opener
- Gravel Driveway
- Additional Parking
Home Design
- Traditional Architecture
- Composition Roof
- Vinyl Siding
Interior Spaces
- 2,424 Sq Ft Home
- 2-Story Property
- Ceiling Fan
- Skylights
- Gas Log Fireplace
- Window Treatments
- Bay Window
- Window Screens
- Mud Room
- Family Room with Fireplace
- Sun or Florida Room
- Wood Flooring
Kitchen
- Oven
- Range
- Microwave
- Dishwasher
- Kitchen Island
Bedrooms and Bathrooms
- 4 Bedrooms | 2 Main Level Bedrooms
- En-Suite Bathroom
- Bathroom on Main Level
Laundry
- Laundry Room
- Laundry on main level
- Dryer
- Washer
Basement
- Basement Fills Entire Space Under The House
- Stubbed For A Bathroom
Accessible Home Design
- Accessible Bathroom
- Roll Under Sink
- Accessible Bedroom
- Accessible Kitchen
Outdoor Features
- Patio
- Pole Barn
Utilities
- Forced Air Heating and Cooling System
- Heating System Uses Natural Gas
- Well
- Natural Gas Water Heater
- Water Softener is Owned
- Septic System
Ownership History
Purchase Details
Home Financials for this Owner
Home Financials are based on the most recent Mortgage that was taken out on this home.Purchase Details
Home Financials for this Owner
Home Financials are based on the most recent Mortgage that was taken out on this home.Similar Homes in Zeeland, MI
Home Values in the Area
Average Home Value in this Area
Purchase History
| Date | Type | Sale Price | Title Company |
|---|---|---|---|
| Warranty Deed | $657,500 | First American Title | |
| Interfamily Deed Transfer | -- | None Available |
Mortgage History
| Date | Status | Loan Amount | Loan Type |
|---|---|---|---|
| Open | $150,000 | New Conventional | |
| Previous Owner | $118,650 | Unknown | |
| Previous Owner | $128,500 | Unknown | |
| Previous Owner | $150,000 | Fannie Mae Freddie Mac |
Property History
| Date | Event | Price | Change | Sq Ft Price |
|---|---|---|---|---|
| 06/27/2024 06/27/24 | Sold | $657,500 | +1.2% | $271 / Sq Ft |
| 05/25/2024 05/25/24 | Pending | -- | -- | -- |
| 05/22/2024 05/22/24 | For Sale | $650,000 | -- | $268 / Sq Ft |
Tax History Compared to Growth
Tax History
| Year | Tax Paid | Tax Assessment Tax Assessment Total Assessment is a certain percentage of the fair market value that is determined by local assessors to be the total taxable value of land and additions on the property. | Land | Improvement |
|---|---|---|---|---|
| 2024 | $3,802 | $297,700 | $0 | $0 |
| 2023 | $3,629 | $265,400 | $0 | $0 |
| 2022 | $5,402 | $226,800 | $0 | $0 |
| 2021 | $5,401 | $215,800 | $0 | $0 |
| 2020 | $5,267 | $205,500 | $0 | $0 |
| 2019 | $5,264 | $191,900 | $0 | $0 |
| 2018 | $6,005 | $177,900 | $0 | $0 |
| 2017 | -- | $177,900 | $0 | $0 |
| 2016 | -- | $167,200 | $0 | $0 |
| 2015 | -- | $158,700 | $0 | $0 |
| 2014 | -- | $149,700 | $0 | $0 |
Agents Affiliated with this Home
-
Rachel Major

Seller's Agent in 2024
Rachel Major
Keller Williams Realty Rivertown
(616) 430-0807
6 in this area
612 Total Sales
-
Tyler Moran
T
Buyer's Agent in 2024
Tyler Moran
Five Star Real Estate (Main)
(616) 293-6696
2 in this area
179 Total Sales
Map
Source: Southwestern Michigan Association of REALTORS®
MLS Number: 24025511
APN: 70-17-03-200-034
- 6584 Barry St
- 7564 Quincy St
- 3550 64th Ave
- V/L 48th Ave
- Parcel A 48th Ave
- 2669 Air Park Dr
- 5346 Eagle Pass Dr
- 6779 Vriesland Crossing Unit 3
- VL Asher Ln
- 3452 Stephanie Jo Ln
- 6270 Eaglewood Dr
- 6326 Eaglewood Dr
- 2246 64th Ave
- 8650 Raven St
- 4649 Hidden Ridge Dr
- 5080 Blendon Woods Ct Unit 3
- 5163 Blendon Woods Ct Unit 14
- 5157 Blendon Woods Ct Unit 15
- 5164 Blendon Meadow Cir Unit 37
- 5139 Blendon Woods Ct Unit 17
