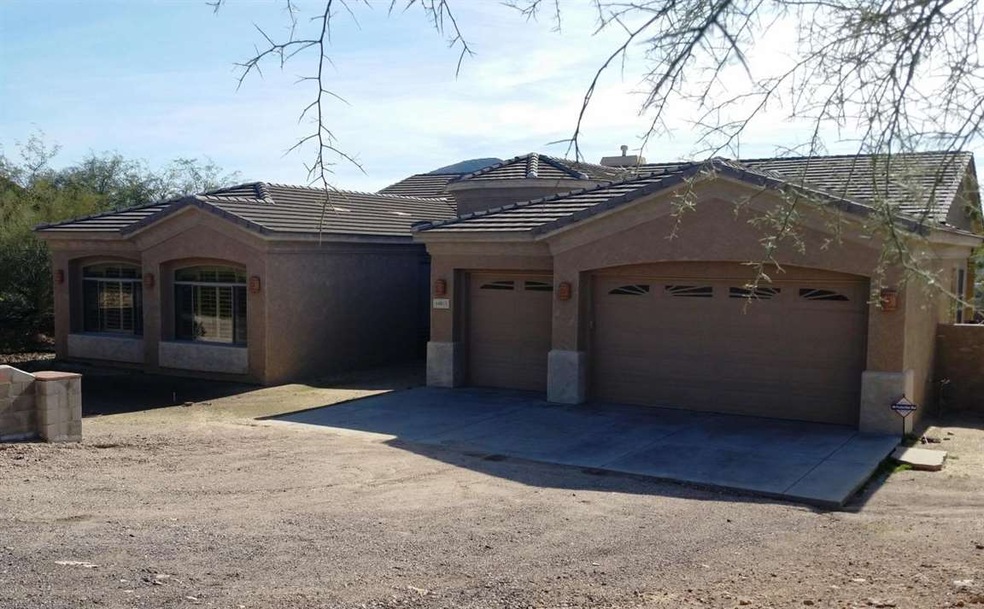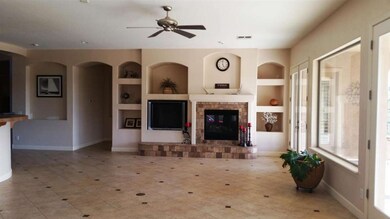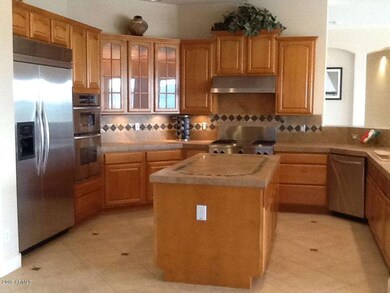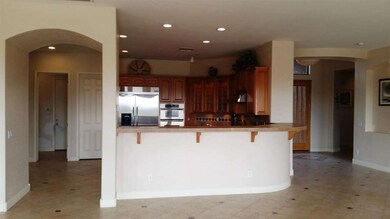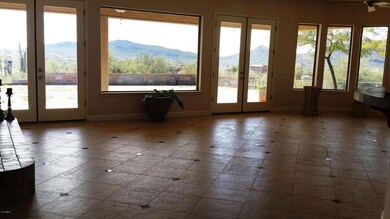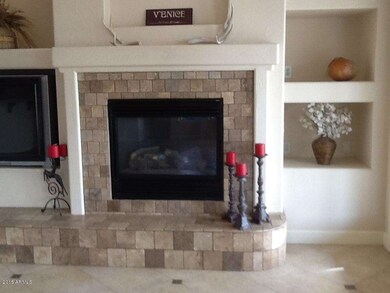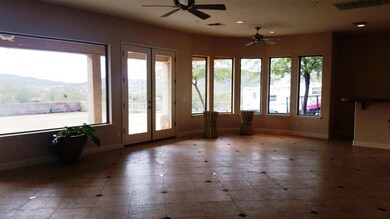
44812 N 16th St New River, AZ 85087
Highlights
- RV Gated
- Mountain View
- Contemporary Architecture
- New River Elementary School Rated A-
- Fireplace in Primary Bedroom
- Hydromassage or Jetted Bathtub
About This Home
As of May 2019REDUCED FOR QUICK SALE! Beautiful custom hm on 1+acre surrounded by gorgeous views! Nice open floor plan-great rm with fireplace, built in niches, wet bar, huge breakfast bar and full wall of windows to enjoy the views!! Gourmet kitchen open to great room – perfect for entertaining! Double ovens, built in refrigerator, upgraded Kitchen Aid gas stove, large island plus more! Dining room with full wall built ins & desk! 4 bedrooms, 1 w/private bath and 1 w/double doors for use as den/office. Master bedroom suite w/fireplace and private door to patio. Master bath w/Jetted tub, double sinks, snail shower plus more! HUGE walk in closet with built ins+double mirrored doors. Beautiful large covered patio to enjoy the views below + side yard w/RV gate! All this and more! This home won't last! This home is loaded with potential!!! ready for your horse set up design - the RV Gate on west side of home enables you to drive back to the flat area of over 1/2 acre for your horse set up! PLUS - nice flat area off the patio is ready and waiting for your pool!! REDUCED over $50,000 !!!! Sold AS IS only due to cosmetic items
Last Agent to Sell the Property
H Woods
Dominion Group Properties License #SA105711000 Listed on: 12/22/2015
Home Details
Home Type
- Single Family
Est. Annual Taxes
- $2,720
Year Built
- Built in 2002
Lot Details
- 1.18 Acre Lot
- Chain Link Fence
Parking
- 3 Car Direct Access Garage
- Garage Door Opener
- RV Gated
Home Design
- Contemporary Architecture
- Wood Frame Construction
- Tile Roof
- Stucco
Interior Spaces
- 3,356 Sq Ft Home
- 1-Story Property
- Wet Bar
- Ceiling height of 9 feet or more
- Double Pane Windows
- Living Room with Fireplace
- 2 Fireplaces
- Mountain Views
Kitchen
- Breakfast Bar
- Gas Cooktop
- Built-In Microwave
- Dishwasher
- Kitchen Island
Flooring
- Carpet
- Tile
Bedrooms and Bathrooms
- 4 Bedrooms
- Fireplace in Primary Bedroom
- Walk-In Closet
- Primary Bathroom is a Full Bathroom
- 3.5 Bathrooms
- Dual Vanity Sinks in Primary Bathroom
- Hydromassage or Jetted Bathtub
- Bathtub With Separate Shower Stall
Laundry
- Laundry in unit
- Washer and Dryer Hookup
Outdoor Features
- Covered patio or porch
Schools
- New River Elementary School
- Gavilan Peak Elementary Middle School
- Boulder Creek High School
Utilities
- Refrigerated Cooling System
- Heating Available
- Propane
- Shared Well
- Water Softener
Community Details
- No Home Owners Association
Listing and Financial Details
- Tax Lot 2
- Assessor Parcel Number 202-20-039-G
Ownership History
Purchase Details
Home Financials for this Owner
Home Financials are based on the most recent Mortgage that was taken out on this home.Purchase Details
Home Financials for this Owner
Home Financials are based on the most recent Mortgage that was taken out on this home.Purchase Details
Home Financials for this Owner
Home Financials are based on the most recent Mortgage that was taken out on this home.Purchase Details
Similar Homes in the area
Home Values in the Area
Average Home Value in this Area
Purchase History
| Date | Type | Sale Price | Title Company |
|---|---|---|---|
| Joint Tenancy Deed | $475,000 | None Available | |
| Warranty Deed | $390,000 | Chicago Title Agency Inc | |
| Interfamily Deed Transfer | -- | Grand Canyon Title Agency In | |
| Warranty Deed | $49,900 | Lawyers Title Of Arizona Inc |
Mortgage History
| Date | Status | Loan Amount | Loan Type |
|---|---|---|---|
| Open | $447,500 | New Conventional | |
| Closed | $449,000 | New Conventional | |
| Closed | $451,250 | New Conventional | |
| Previous Owner | $351,000 | New Conventional | |
| Previous Owner | $234,981 | New Conventional | |
| Previous Owner | $90,000 | Credit Line Revolving | |
| Previous Owner | $270,000 | Unknown | |
| Previous Owner | $50,000 | Credit Line Revolving | |
| Previous Owner | $219,600 | No Value Available |
Property History
| Date | Event | Price | Change | Sq Ft Price |
|---|---|---|---|---|
| 05/31/2019 05/31/19 | Sold | $475,000 | 0.0% | $142 / Sq Ft |
| 02/05/2019 02/05/19 | Price Changed | $475,000 | -1.0% | $142 / Sq Ft |
| 12/13/2018 12/13/18 | Price Changed | $480,000 | -4.0% | $143 / Sq Ft |
| 11/05/2018 11/05/18 | Price Changed | $499,900 | -3.9% | $149 / Sq Ft |
| 10/18/2018 10/18/18 | For Sale | $520,000 | +33.3% | $155 / Sq Ft |
| 04/19/2016 04/19/16 | Sold | $390,000 | -2.5% | $116 / Sq Ft |
| 03/02/2016 03/02/16 | Pending | -- | -- | -- |
| 02/17/2016 02/17/16 | Price Changed | $400,000 | -4.1% | $119 / Sq Ft |
| 01/22/2016 01/22/16 | Price Changed | $417,000 | -9.2% | $124 / Sq Ft |
| 01/14/2016 01/14/16 | Price Changed | $459,000 | -4.2% | $137 / Sq Ft |
| 01/06/2016 01/06/16 | Price Changed | $479,000 | -4.0% | $143 / Sq Ft |
| 12/21/2015 12/21/15 | For Sale | $499,000 | -- | $149 / Sq Ft |
Tax History Compared to Growth
Tax History
| Year | Tax Paid | Tax Assessment Tax Assessment Total Assessment is a certain percentage of the fair market value that is determined by local assessors to be the total taxable value of land and additions on the property. | Land | Improvement |
|---|---|---|---|---|
| 2025 | $3,853 | $37,590 | -- | -- |
| 2024 | $3,646 | $35,800 | -- | -- |
| 2023 | $3,646 | $55,150 | $11,030 | $44,120 |
| 2022 | $3,505 | $43,110 | $8,620 | $34,490 |
| 2021 | $3,617 | $41,530 | $8,300 | $33,230 |
| 2020 | $3,539 | $39,830 | $7,960 | $31,870 |
| 2019 | $3,424 | $37,950 | $7,590 | $30,360 |
| 2018 | $3,300 | $37,010 | $7,400 | $29,610 |
| 2017 | $3,239 | $33,510 | $6,700 | $26,810 |
| 2016 | $2,939 | $32,630 | $6,520 | $26,110 |
| 2015 | $2,720 | $27,400 | $5,480 | $21,920 |
Agents Affiliated with this Home
-

Seller's Agent in 2019
CHRISTOPHER CLINE
Revinre
(480) 265-1275
20 Total Sales
-

Buyer's Agent in 2019
Brittany Axelson
Lake Pleasant Real Estate
(602) 616-4690
3 in this area
97 Total Sales
-
H
Seller's Agent in 2016
H Woods
Dominion Group Properties
-

Seller Co-Listing Agent in 2016
Bonnie Burns
AZ Prime Property Management
(602) 931-1959
4 in this area
7 Total Sales
-

Buyer's Agent in 2016
Lia Abati Smith
HomeSmart
(602) 518-0322
1 in this area
10 Total Sales
-
L
Buyer's Agent in 2016
Lia Smith
Real Broker
Map
Source: Arizona Regional Multiple Listing Service (ARMLS)
MLS Number: 5375350
APN: 202-20-039G
- 1670 E Gaffney Rd
- 45020 N 18th St
- 45208 N 14th St
- 44446 N 14th St
- 44821 N 12th St
- 44811 N 12th St
- 44421 N 12th St
- 45120 N 18th St
- 45427 N 14th St
- 2200 E Circle Mountain Rd
- XX E Circle Mountain Rd Unit 6Q
- 1434 E Venado Dr
- 44434 N 20th St
- 2015 E Gaffney Rd
- 1008 E Mano Dr
- 44413 N 20th St
- 45020 N 22nd St
- 44015 N 20th St
- 428xx N 21st St
- 45245 N 22nd St
