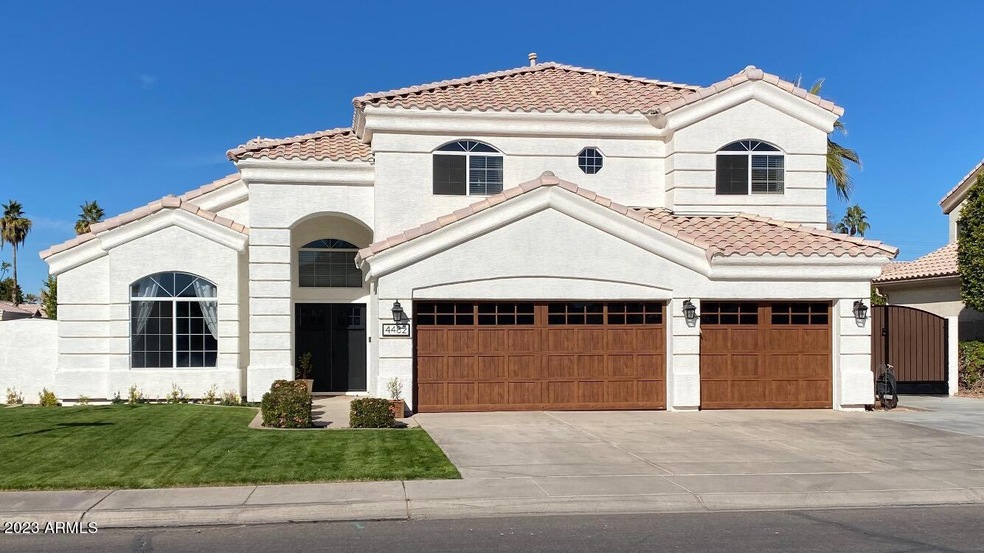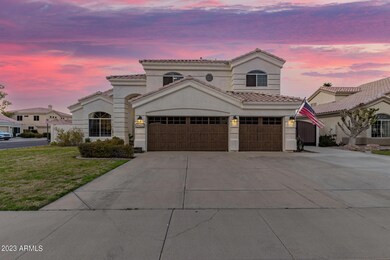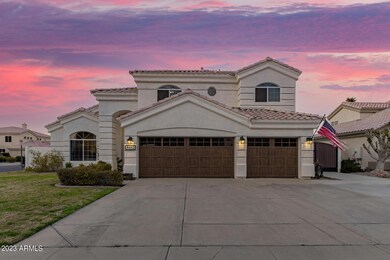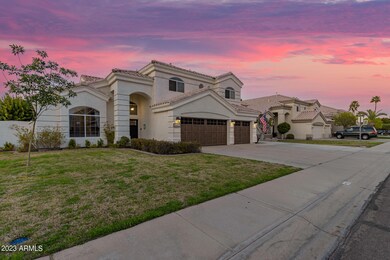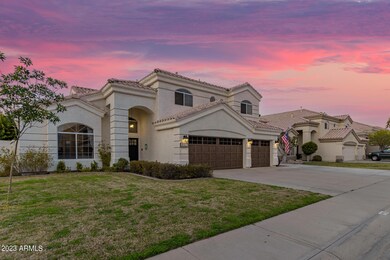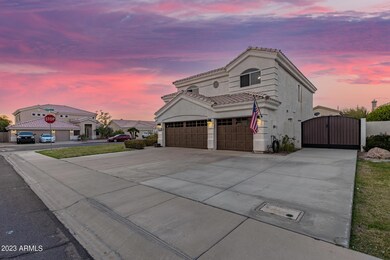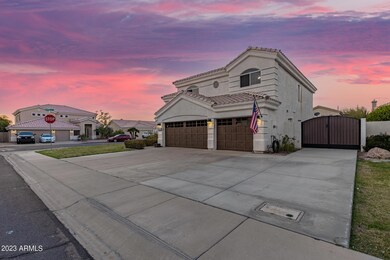
4482 E Barbarita Ct Gilbert, AZ 85234
Val Vista NeighborhoodHighlights
- Private Pool
- RV Access or Parking
- Contemporary Architecture
- Towne Meadows Elementary School Rated A-
- 0.22 Acre Lot
- Vaulted Ceiling
About This Home
As of March 2023Time to Line Up Your Buyers!! This Beautiful turn-key Home is Perfectly Located on an Interior Corner of a Cul-de-Sac in the Popular Neighborhood of Highland Ranch. Amenities include North/South Exposure, 5 Beds/3 Baths...with One Bedroom and Bathroom located on the main floor. Separate Living/Dining Room, Huge Family Room & Loft. Beautiful Kitchen with Refinished Cabinetry, Corian Counters, Newer Double ovens, cooktop & dishwasher, Island, Built-In Desk & Walk-In Pantry. Breakfast nook, Carpet and Tile thru-out! French doors open to back yard, Dual Pane Windows, 2X6 Construction / 3-Car Garage w/ New Garage doors & ultra quiet openers / RV gate w/extended Slab. Spacious Backyard with Grassy Play Area w/ Lemon, Lime, Apple and Orange Trees. Recently painted exterior. Don't delay!
Last Agent to Sell the Property
Doug Lewis
Infinity & Associates Real Estate License #BR043362000 Listed on: 03/04/2023
Home Details
Home Type
- Single Family
Est. Annual Taxes
- $2,492
Year Built
- Built in 1997
Lot Details
- 9,705 Sq Ft Lot
- Cul-De-Sac
- Block Wall Fence
- Corner Lot
- Front and Back Yard Sprinklers
- Sprinklers on Timer
- Grass Covered Lot
HOA Fees
- $65 Monthly HOA Fees
Parking
- 3 Car Garage
- 4 Open Parking Spaces
- Garage Door Opener
- RV Access or Parking
Home Design
- Contemporary Architecture
- Wood Frame Construction
- Tile Roof
- Stucco
Interior Spaces
- 2,960 Sq Ft Home
- 2-Story Property
- Vaulted Ceiling
- Double Pane Windows
Kitchen
- Eat-In Kitchen
- Electric Cooktop
- Kitchen Island
Flooring
- Carpet
- Tile
Bedrooms and Bathrooms
- 5 Bedrooms
- Primary Bathroom is a Full Bathroom
- 3 Bathrooms
- Dual Vanity Sinks in Primary Bathroom
- Bathtub With Separate Shower Stall
Pool
- Private Pool
- Fence Around Pool
Outdoor Features
- Covered patio or porch
- Playground
Schools
- Towne Meadows Elementary School
- Highland Jr High Middle School
- Highland High School
Utilities
- Zoned Heating and Cooling System
- Water Purifier
- High Speed Internet
- Cable TV Available
Listing and Financial Details
- Tax Lot 58
- Assessor Parcel Number 304-16-076
Community Details
Overview
- Association fees include ground maintenance
- Snow Property Serv Association, Phone Number (480) 635-1133
- Built by Great Western Homes
- Highland Ranch At Superstition Springs Subdivision
Recreation
- Community Playground
- Bike Trail
Ownership History
Purchase Details
Home Financials for this Owner
Home Financials are based on the most recent Mortgage that was taken out on this home.Purchase Details
Home Financials for this Owner
Home Financials are based on the most recent Mortgage that was taken out on this home.Purchase Details
Home Financials for this Owner
Home Financials are based on the most recent Mortgage that was taken out on this home.Similar Homes in Gilbert, AZ
Home Values in the Area
Average Home Value in this Area
Purchase History
| Date | Type | Sale Price | Title Company |
|---|---|---|---|
| Interfamily Deed Transfer | -- | Equity Title Agency Inc | |
| Warranty Deed | -- | Equity Title Agency | |
| Warranty Deed | $207,139 | Security Title | |
| Quit Claim Deed | $125,508 | Security Title | |
| Quit Claim Deed | -- | Security Title | |
| Warranty Deed | -- | Security Title |
Mortgage History
| Date | Status | Loan Amount | Loan Type |
|---|---|---|---|
| Open | $419,840 | New Conventional | |
| Closed | $323,000 | New Conventional | |
| Previous Owner | $171,000 | Unknown | |
| Previous Owner | $196,750 | New Conventional |
Property History
| Date | Event | Price | Change | Sq Ft Price |
|---|---|---|---|---|
| 03/28/2023 03/28/23 | Sold | $710,000 | +2.2% | $240 / Sq Ft |
| 03/06/2023 03/06/23 | Pending | -- | -- | -- |
| 03/01/2023 03/01/23 | For Sale | $695,000 | +104.4% | $235 / Sq Ft |
| 02/28/2017 02/28/17 | Sold | $340,000 | -4.2% | $115 / Sq Ft |
| 01/20/2017 01/20/17 | Pending | -- | -- | -- |
| 12/16/2016 12/16/16 | For Sale | $355,000 | -- | $120 / Sq Ft |
Tax History Compared to Growth
Tax History
| Year | Tax Paid | Tax Assessment Tax Assessment Total Assessment is a certain percentage of the fair market value that is determined by local assessors to be the total taxable value of land and additions on the property. | Land | Improvement |
|---|---|---|---|---|
| 2025 | $2,551 | $34,185 | -- | -- |
| 2024 | $2,570 | $32,557 | -- | -- |
| 2023 | $2,570 | $48,560 | $9,710 | $38,850 |
| 2022 | $2,492 | $36,520 | $7,300 | $29,220 |
| 2021 | $2,622 | $34,730 | $6,940 | $27,790 |
| 2020 | $2,582 | $32,760 | $6,550 | $26,210 |
| 2019 | $2,375 | $30,680 | $6,130 | $24,550 |
| 2018 | $2,302 | $29,550 | $5,910 | $23,640 |
| 2017 | $2,224 | $28,750 | $5,750 | $23,000 |
| 2016 | $2,301 | $28,110 | $5,620 | $22,490 |
| 2015 | $2,095 | $26,950 | $5,390 | $21,560 |
Agents Affiliated with this Home
-
D
Seller's Agent in 2023
Doug Lewis
Infinity & Associates Real Estate
-
Colleen Steele

Buyer's Agent in 2023
Colleen Steele
Realty Executives
(602) 852-9900
1 in this area
12 Total Sales
-
S
Seller's Agent in 2017
Sherri Stella
Russ Lyon Sotheby's International Realty
Map
Source: Arizona Regional Multiple Listing Service (ARMLS)
MLS Number: 6526183
APN: 304-16-076
- 4436 E Tremaine Ave
- 917 N Blackbird Dr
- 4613 E Douglas Ave
- 4730 E Tremaine Ave
- 4537 E Towne Ln
- 4670 E Redfield Rd
- 4682 E Redfield Rd
- 4435 E Olney Ave
- 826 N Pheasant Dr
- 4737 E Laurel Ave
- 4743 E Laurel Ave
- 4786 E Laurel Ct
- 4332 E Stanford Ave
- 4343 E Ford Ave
- 1102 N Blackbird Dr
- 4137 E Stanford Ave
- 523 N Ranger Trail
- 503 N Ranger Trail
- 4088 E Kroll Dr
- 4575 E Encinas Ave
