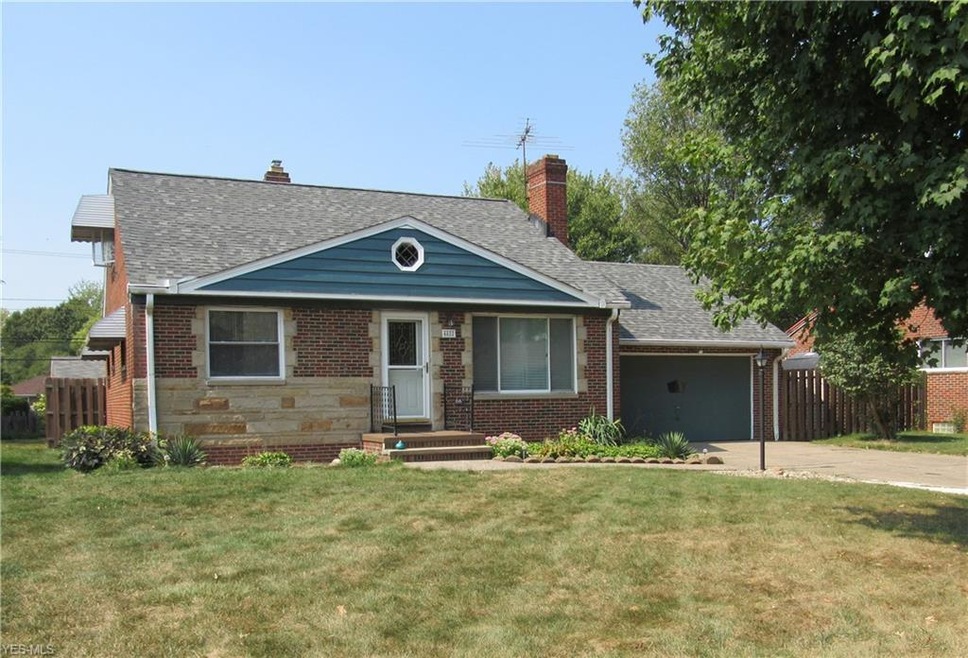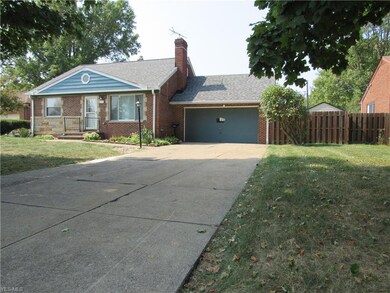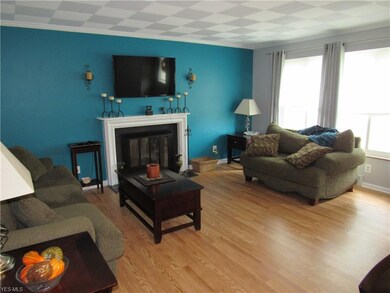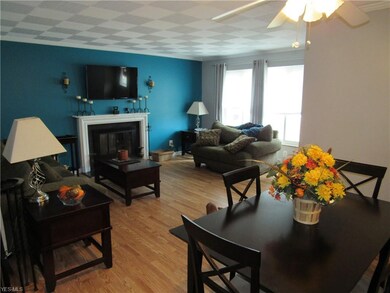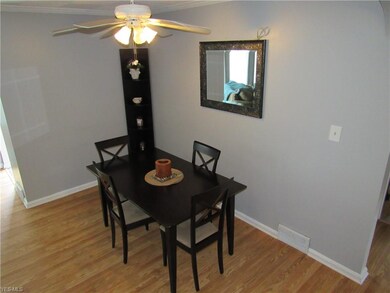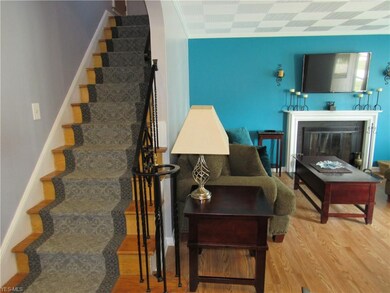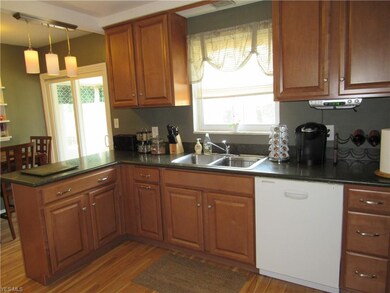
4482 Ranchview Ave North Olmsted, OH 44070
Highlights
- Spa
- Deck
- Enclosed patio or porch
- Cape Cod Architecture
- 2 Fireplaces
- 2 Car Attached Garage
About This Home
As of December 2019Move-in ready all brick Cape Cod tucked away on a quiet street! This home is perfect for entertaining with large finished rec room in the basement with wood burning fireplace! Go outside to the sun porch, deck, patio with built in grill, and fire pit all in a private wood fenced backyard! Updates on the home include: windows, glass block, kitchen 2012, patio and deck 2014, insulation 2016, hot tub 2017, roof with leaf guard 2017 and new flooring on first floor 2019! All kitchen appliances stay and everything in home protected by a Home Warranty! Call now to see where your dreams come home!
Last Agent to Sell the Property
Howard Hanna License #2004000440 Listed on: 09/23/2019

Home Details
Home Type
- Single Family
Est. Annual Taxes
- $4,072
Year Built
- Built in 1953
Lot Details
- 10,154 Sq Ft Lot
- Lot Dimensions are 71 x 143
- East Facing Home
- Property is Fully Fenced
- Privacy Fence
- Wood Fence
Home Design
- Cape Cod Architecture
- Bungalow
- Brick Exterior Construction
- Asphalt Roof
Interior Spaces
- 1.5-Story Property
- 2 Fireplaces
Kitchen
- Range
- Microwave
- Dishwasher
Bedrooms and Bathrooms
- 3 Bedrooms
Partially Finished Basement
- Basement Fills Entire Space Under The House
- Sump Pump
Parking
- 2 Car Attached Garage
- Garage Drain
- Garage Door Opener
Outdoor Features
- Spa
- Deck
- Enclosed patio or porch
Utilities
- Forced Air Heating and Cooling System
- Heating System Uses Gas
Community Details
- Dan Benuska Community
Listing and Financial Details
- Assessor Parcel Number 232-34-033
Ownership History
Purchase Details
Purchase Details
Home Financials for this Owner
Home Financials are based on the most recent Mortgage that was taken out on this home.Purchase Details
Home Financials for this Owner
Home Financials are based on the most recent Mortgage that was taken out on this home.Purchase Details
Purchase Details
Home Financials for this Owner
Home Financials are based on the most recent Mortgage that was taken out on this home.Purchase Details
Purchase Details
Purchase Details
Similar Homes in the area
Home Values in the Area
Average Home Value in this Area
Purchase History
| Date | Type | Sale Price | Title Company |
|---|---|---|---|
| Quit Claim Deed | -- | None Available | |
| Warranty Deed | $170,000 | Ohio Real Title | |
| Warranty Deed | $147,900 | Title First Agency | |
| Deed | -- | -- | |
| Deed | -- | American Title & Trust | |
| Deed | $75,000 | -- | |
| Deed | -- | -- | |
| Deed | -- | -- |
Mortgage History
| Date | Status | Loan Amount | Loan Type |
|---|---|---|---|
| Previous Owner | $153,000 | New Conventional | |
| Previous Owner | $144,848 | VA | |
| Previous Owner | $118,320 | Purchase Money Mortgage | |
| Previous Owner | $102,750 | No Value Available | |
| Closed | $29,580 | No Value Available |
Property History
| Date | Event | Price | Change | Sq Ft Price |
|---|---|---|---|---|
| 05/25/2025 05/25/25 | Pending | -- | -- | -- |
| 05/23/2025 05/23/25 | For Sale | $245,000 | +44.1% | $101 / Sq Ft |
| 12/23/2019 12/23/19 | Sold | $170,000 | -2.9% | $70 / Sq Ft |
| 11/15/2019 11/15/19 | Pending | -- | -- | -- |
| 11/02/2019 11/02/19 | Price Changed | $175,000 | -2.2% | $72 / Sq Ft |
| 10/25/2019 10/25/19 | Price Changed | $179,000 | -1.6% | $74 / Sq Ft |
| 10/11/2019 10/11/19 | Price Changed | $182,000 | -1.1% | $75 / Sq Ft |
| 09/23/2019 09/23/19 | For Sale | $184,000 | -- | $76 / Sq Ft |
Tax History Compared to Growth
Tax History
| Year | Tax Paid | Tax Assessment Tax Assessment Total Assessment is a certain percentage of the fair market value that is determined by local assessors to be the total taxable value of land and additions on the property. | Land | Improvement |
|---|---|---|---|---|
| 2024 | $4,774 | $69,650 | $13,825 | $55,825 |
| 2023 | $4,994 | $61,150 | $12,850 | $48,300 |
| 2022 | $4,968 | $61,150 | $12,850 | $48,300 |
| 2021 | $4,496 | $61,150 | $12,850 | $48,300 |
| 2020 | $4,126 | $49,700 | $10,430 | $39,270 |
| 2019 | $4,015 | $142,000 | $29,800 | $112,200 |
| 2018 | $4,001 | $49,700 | $10,430 | $39,270 |
| 2017 | $3,997 | $44,910 | $8,330 | $36,580 |
| 2016 | $3,962 | $44,910 | $8,330 | $36,580 |
| 2015 | $3,833 | $44,910 | $8,330 | $36,580 |
| 2014 | $3,833 | $43,200 | $8,020 | $35,180 |
Agents Affiliated with this Home
-
Laura Williams

Seller's Agent in 2019
Laura Williams
Howard Hanna
(440) 864-1893
50 in this area
162 Total Sales
-
Cindy Otonoga

Buyer's Agent in 2019
Cindy Otonoga
Keller Williams Elevate
(440) 364-2871
2 in this area
52 Total Sales
Map
Source: MLS Now
MLS Number: 4136327
APN: 232-34-033
- 4384 W Ranchview Ave
- 25735 Lorain Rd Unit 218
- 4346 Selhurst Rd
- 26122 Defoe Dr
- 26622 Sweetbriar Dr
- 24677 Randall Dr
- 26821 Sweetbriar Dr
- 24836 Kennedy Ridge Rd
- 24861 Antler Dr
- 5102 Andrus Ave
- 3700 Greenbriar Cir
- 24232 Moonlight Dr
- 5111 Lucydale Ave
- 4980 Greenflower St
- 5197 Columbia Rd
- 26454 Strawberry Ln
- 27539 Linwood Cir
- 24326 Mastick Rd
- 25116 Chase Dr
- 24822 Deerfield Dr
