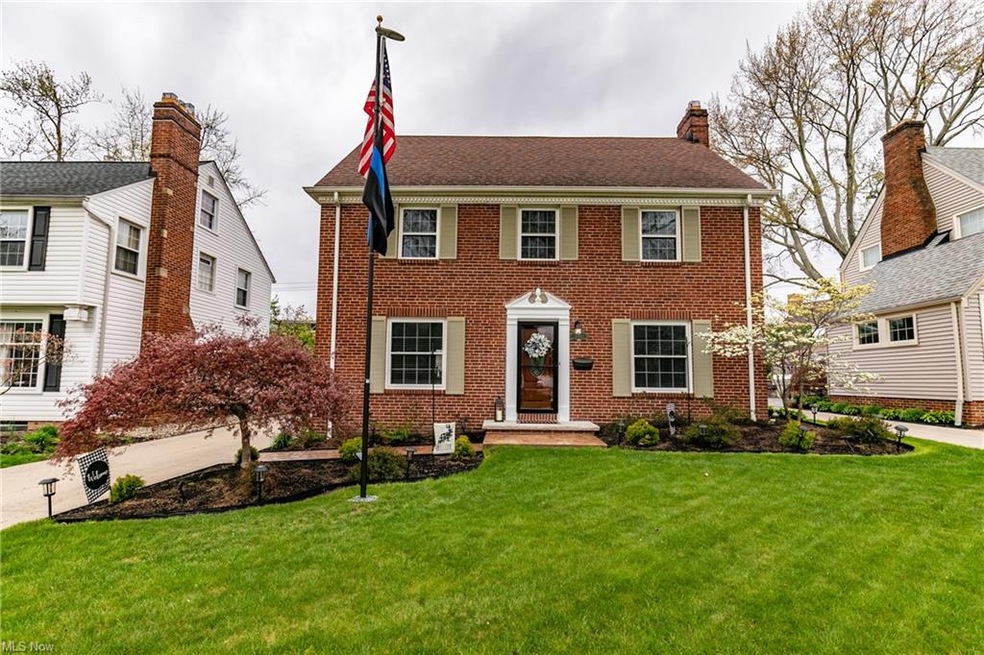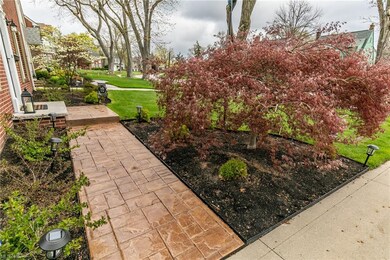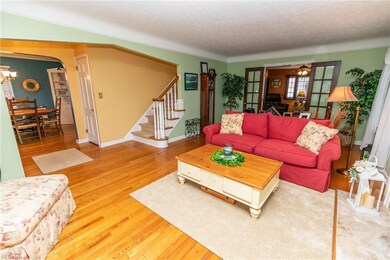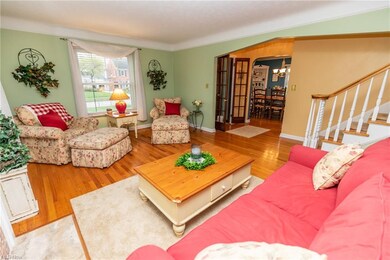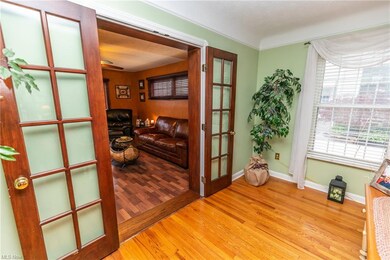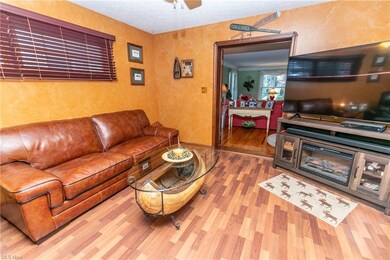
4482 W 214th St Cleveland, OH 44126
Estimated Value: $401,000 - $459,000
Highlights
- Colonial Architecture
- 2 Car Detached Garage
- Partially Fenced Property
- 2 Fireplaces
- Forced Air Heating and Cooling System
About This Home
As of June 2021Welcome home to this stunning brick Center Hall Colonial in picturesque neighborhood. The charm of this home starts as you walk down the limestone stamped concrete path to the front door. The home has been meticulously maintained by the current owner. The first floor flows easy for entertaining with living room with gas fireplace, large windows, wood floors, and crown molding. The family room addition is warm and inviting with door for easy access to backyard. The dining room is spacious for family gatherings and leads to the updated eat in kitchen with a beautiful bay window and new top of the line Bosch refrigerator and granite counter tops. First floor has half bath. Walk up the newly carpeted stairs to 3 spacious bedrooms with wood floors and large updated bath w/ Jacuzzi tub and separate stall shower. In addition the home has a an expansive 3rd floor with white oak floors that could be used as teen suite, workout room or office with tons of storage The basement has new nature stone flooring, large finished area with gas fireplace. Updated full bath in the basement with extra large shower. Spectacular newer garage is 700 sq ft with 11 ft ceilings, 9 ft garage door and pull down attic. The yard is fenced and beautifully landscaped. Newly installed h water available outside perfect for washing your pet.
Last Listed By
Kathleen Hamilton
Deleted Agent License #2020007854 Listed on: 04/14/2021

Home Details
Home Type
- Single Family
Est. Annual Taxes
- $7,060
Year Built
- Built in 1948
Lot Details
- 7,000 Sq Ft Lot
- Partially Fenced Property
Home Design
- Colonial Architecture
- Brick Exterior Construction
- Asphalt Roof
Interior Spaces
- 2-Story Property
- 2 Fireplaces
- Finished Basement
- Basement Fills Entire Space Under The House
- Fire and Smoke Detector
Kitchen
- Range
- Microwave
- Freezer
- Dishwasher
- Disposal
Bedrooms and Bathrooms
- 3 Bedrooms
Laundry
- Dryer
- Washer
Parking
- 2 Car Detached Garage
- Garage Door Opener
Utilities
- Forced Air Heating and Cooling System
- Heating System Uses Gas
Community Details
- Fairview Golflands Estates Community
Listing and Financial Details
- Assessor Parcel Number 321-33-050
Ownership History
Purchase Details
Home Financials for this Owner
Home Financials are based on the most recent Mortgage that was taken out on this home.Purchase Details
Home Financials for this Owner
Home Financials are based on the most recent Mortgage that was taken out on this home.Purchase Details
Purchase Details
Purchase Details
Purchase Details
Purchase Details
Purchase Details
Similar Homes in the area
Home Values in the Area
Average Home Value in this Area
Purchase History
| Date | Buyer | Sale Price | Title Company |
|---|---|---|---|
| Cutino Kara Jean | $362,800 | Infinity Title | |
| Szalkiewicz Joseph L | $192,000 | Ata Title Agency Ltd | |
| Ferraro Elaine M | $180,000 | -- | |
| Destro Frank Charles | -- | -- | |
| Destro Frank Charles | -- | -- | |
| Destro Frank Charles | $70,500 | -- | |
| Junia Mildred Newhauser | -- | -- | |
| Newhauser J Mildred | -- | -- |
Mortgage History
| Date | Status | Borrower | Loan Amount |
|---|---|---|---|
| Open | Cutino Kara Jean | $272,100 | |
| Previous Owner | Szalkiewicz Joseph L | $141,100 | |
| Previous Owner | Szalkiewicz Joseph L | $35,000 | |
| Previous Owner | Szalkiewicz Joseph L | $13,175 | |
| Previous Owner | Szalkiewicz Joseph L | $167,000 | |
| Previous Owner | Szalkiewicz Joseph L | $153,600 |
Property History
| Date | Event | Price | Change | Sq Ft Price |
|---|---|---|---|---|
| 06/02/2021 06/02/21 | Sold | $362,800 | +10.0% | $159 / Sq Ft |
| 04/18/2021 04/18/21 | Pending | -- | -- | -- |
| 04/14/2021 04/14/21 | For Sale | $329,900 | -- | $145 / Sq Ft |
Tax History Compared to Growth
Tax History
| Year | Tax Paid | Tax Assessment Tax Assessment Total Assessment is a certain percentage of the fair market value that is determined by local assessors to be the total taxable value of land and additions on the property. | Land | Improvement |
|---|---|---|---|---|
| 2024 | $8,670 | $126,980 | $16,205 | $110,775 |
| 2023 | $9,239 | $114,040 | $13,270 | $100,770 |
| 2022 | $7,501 | $96,500 | $13,270 | $83,230 |
| 2021 | $7,678 | $96,500 | $13,270 | $83,230 |
| 2020 | $7,060 | $77,840 | $10,710 | $67,130 |
| 2019 | $6,271 | $222,400 | $30,600 | $191,800 |
| 2018 | $6,005 | $77,840 | $10,710 | $67,130 |
| 2017 | $6,018 | $69,020 | $10,150 | $58,870 |
| 2016 | $5,977 | $69,020 | $10,150 | $58,870 |
| 2015 | $5,636 | $69,020 | $10,150 | $58,870 |
| 2014 | $5,636 | $65,730 | $9,660 | $56,070 |
Agents Affiliated with this Home
-
K
Seller's Agent in 2021
Kathleen Hamilton
Deleted Agent
(440) 666-7248
-
Rose Baker

Seller Co-Listing Agent in 2021
Rose Baker
Keller Williams Citywide
(216) 956-8109
7 in this area
210 Total Sales
-
Greg Erlanger

Buyer's Agent in 2021
Greg Erlanger
Keller Williams Citywide
(440) 892-2211
49 in this area
3,849 Total Sales
Map
Source: MLS Now
MLS Number: 4270488
APN: 321-33-050
- 21240 Hillsdale Ave
- 4562 Bain Park Dr
- 4269 W 217th St
- 20959 Parklane Dr
- 4660 W 210th St
- 4455 Angela Dr
- 4171 W 222nd St
- 4108 W 217th St
- 4019 W 226th St
- 22322 Westwood Rd
- 4201 W 227th St
- 22200 Rivergate Dr
- 3863 River Ln
- 4558 W 224th St
- 4352 W 227th St
- 5051 W 220th St
- 21761 Elizabeth Ave
- 21517 Nottingham Dr
- 20312 Lorain Rd Unit 311
- 20312 Lorain Rd Unit 112
- 4482 W 214th St
- 4474 W 214th St
- 4490 W 214th St
- 4466 W 214th St
- 4498 W 214th St
- 4506 W 214th St
- 4458 W 214th St
- 4481 W 214th St
- 4514 W 214th St
- 4473 W 214th St
- 4489 W 214th St
- 4465 W 214th St
- 4497 W 214th St
- 4450 W 214th St
- 4453 W 214th St
- 4505 W 214th St
- 4522 W 214th St
- 4444 W 214th St
- 4513 W 214th St
- 4433 W 215th St
