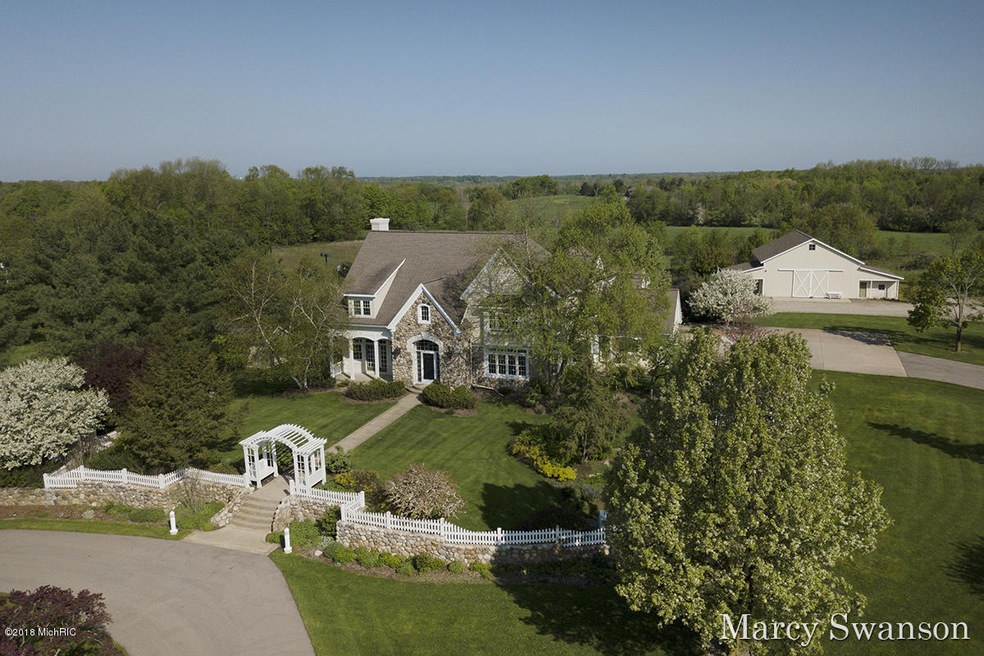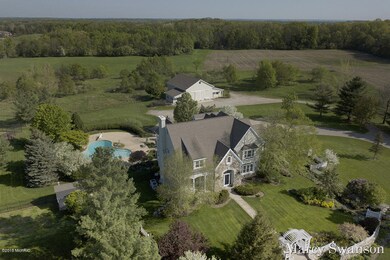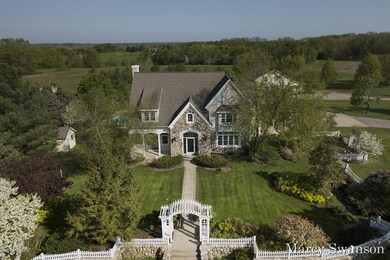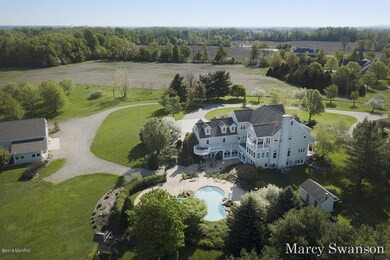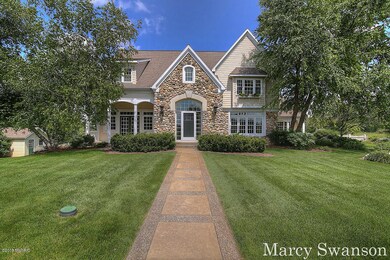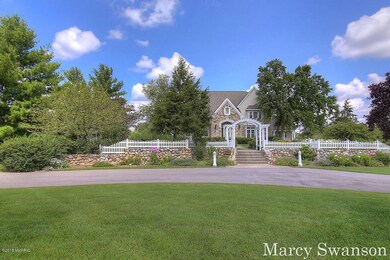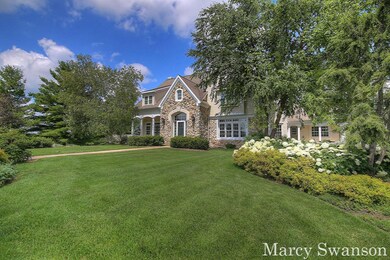
4483 76th St SW Byron Center, MI 49315
Highlights
- Water Views
- Water Access
- In Ground Pool
- Marshall Elementary School Rated A
- Tennis Courts
- Home fronts a pond
About This Home
As of January 2022A masterpiece of luxurious custom design! Drive up tree-lined manicured 17.8 acres past your personal pond to an inviting home of freshly updated finishes. Enjoy the natural light that spills into the dining room, the sun room that extends to wrap around deck overlooking the pool, the spacious chefs kitchen, or open the french doors off the office to the flowering front patio. You wont want to leave the master suite w/ new covered deck, high-end tranquil bath, huge walk in closet & sewing room. Storybook childs playroom! Lower level is a caterers dream w/ full kitchen, eating area that flows out to the patio, game room, & full bath for the pool area. All 98 windows replaced. New $21k HVAC. Driveway resurfaced. Pole barn. Fields have room for horse pastures. Lawn equipment included see list
Last Agent to Sell the Property
Five Star Real Estate (Grandv) License #6501320248 Listed on: 05/09/2018

Home Details
Home Type
- Single Family
Est. Annual Taxes
- $11,918
Year Built
- Built in 1995
Lot Details
- 17.8 Acre Lot
- Home fronts a pond
- Decorative Fence
- Shrub
- Terraced Lot
- Sprinkler System
- Fruit Trees
- Garden
- Back Yard Fenced
Parking
- 3 Car Attached Garage
- Garage Door Opener
Home Design
- Traditional Architecture
- Brick or Stone Mason
- Vinyl Siding
- Stone
Interior Spaces
- 8,239 Sq Ft Home
- 2-Story Property
- Central Vacuum
- Built-In Desk
- Ceiling Fan
- Wood Burning Fireplace
- Gas Log Fireplace
- Replacement Windows
- Mud Room
- Family Room with Fireplace
- 3 Fireplaces
- Living Room with Fireplace
- Dining Area
- Recreation Room
- Wood Flooring
- Water Views
- Walk-Out Basement
- Home Security System
Kitchen
- Eat-In Kitchen
- Cooktop
- Microwave
- Dishwasher
- Kitchen Island
- Snack Bar or Counter
- Trash Compactor
- Disposal
Bedrooms and Bathrooms
- 7 Bedrooms
- Fireplace in Primary Bedroom
- Whirlpool Bathtub
Laundry
- Laundry on main level
- Dryer
- Washer
Outdoor Features
- In Ground Pool
- Water Access
- Pond
- Tennis Courts
- Deck
- Patio
- Waterfall on Lot
- Pole Barn
- Play Equipment
- Porch
Farming
- Tillable Land
Utilities
- Central Air
- Heating System Uses Natural Gas
- Radiant Heating System
- Well
- Water Softener is Owned
- Septic System
- Phone Available
Ownership History
Purchase Details
Purchase Details
Home Financials for this Owner
Home Financials are based on the most recent Mortgage that was taken out on this home.Purchase Details
Home Financials for this Owner
Home Financials are based on the most recent Mortgage that was taken out on this home.Purchase Details
Home Financials for this Owner
Home Financials are based on the most recent Mortgage that was taken out on this home.Purchase Details
Home Financials for this Owner
Home Financials are based on the most recent Mortgage that was taken out on this home.Purchase Details
Purchase Details
Similar Homes in Byron Center, MI
Home Values in the Area
Average Home Value in this Area
Purchase History
| Date | Type | Sale Price | Title Company |
|---|---|---|---|
| Interfamily Deed Transfer | -- | None Available | |
| Warranty Deed | $1,100,000 | Star Title Agency Llc | |
| Interfamily Deed Transfer | -- | Attorney | |
| Warranty Deed | $750,000 | None Available | |
| Interfamily Deed Transfer | -- | None Available | |
| Interfamily Deed Transfer | -- | None Available | |
| Interfamily Deed Transfer | -- | None Available | |
| Quit Claim Deed | -- | None Available |
Mortgage History
| Date | Status | Loan Amount | Loan Type |
|---|---|---|---|
| Open | $880,000 | Adjustable Rate Mortgage/ARM | |
| Previous Owner | $250,000 | New Conventional | |
| Previous Owner | $200,000 | Future Advance Clause Open End Mortgage | |
| Previous Owner | $417,000 | New Conventional | |
| Previous Owner | $150,000 | Credit Line Revolving | |
| Previous Owner | $567,000 | Unknown | |
| Previous Owner | $570,000 | Unknown |
Property History
| Date | Event | Price | Change | Sq Ft Price |
|---|---|---|---|---|
| 01/12/2022 01/12/22 | Sold | $1,180,000 | -17.2% | $146 / Sq Ft |
| 11/19/2021 11/19/21 | Pending | -- | -- | -- |
| 09/25/2021 09/25/21 | For Sale | $1,425,000 | +29.5% | $176 / Sq Ft |
| 09/21/2018 09/21/18 | Sold | $1,100,000 | -14.4% | $134 / Sq Ft |
| 08/25/2018 08/25/18 | Pending | -- | -- | -- |
| 05/09/2018 05/09/18 | For Sale | $1,285,000 | +71.3% | $156 / Sq Ft |
| 05/21/2014 05/21/14 | Sold | $750,000 | -21.1% | $91 / Sq Ft |
| 04/23/2014 04/23/14 | Pending | -- | -- | -- |
| 12/06/2013 12/06/13 | For Sale | $950,000 | -- | $115 / Sq Ft |
Tax History Compared to Growth
Tax History
| Year | Tax Paid | Tax Assessment Tax Assessment Total Assessment is a certain percentage of the fair market value that is determined by local assessors to be the total taxable value of land and additions on the property. | Land | Improvement |
|---|---|---|---|---|
| 2025 | $14,127 | $988,900 | $0 | $0 |
| 2024 | $14,127 | $756,400 | $0 | $0 |
| 2023 | $13,510 | $635,200 | $0 | $0 |
| 2022 | $17,972 | $602,700 | $0 | $0 |
| 2021 | $17,492 | $597,800 | $0 | $0 |
| 2020 | $12,043 | $572,100 | $0 | $0 |
| 2019 | $17,072 | $548,900 | $0 | $0 |
| 2018 | $12,612 | $469,400 | $87,400 | $382,000 |
| 2017 | $12,270 | $418,700 | $0 | $0 |
| 2016 | $11,825 | $391,300 | $0 | $0 |
| 2015 | $11,620 | $391,300 | $0 | $0 |
| 2013 | -- | $410,600 | $0 | $0 |
Agents Affiliated with this Home
-
Robert Novosad

Seller's Agent in 2022
Robert Novosad
Novosad Realty Partners, LLC
(616) 437-0200
2 in this area
91 Total Sales
-
Lisa Novosad

Seller Co-Listing Agent in 2022
Lisa Novosad
Novosad Realty Partners, LLC
(616) 437-0209
3 in this area
145 Total Sales
-
Jay DeKleine
J
Buyer's Agent in 2022
Jay DeKleine
Renova Realty LLC
(616) 422-8040
4 in this area
23 Total Sales
-
Marcy Swanson Team

Seller's Agent in 2018
Marcy Swanson Team
Five Star Real Estate (Grandv)
(616) 293-8422
5 in this area
142 Total Sales
-
R
Seller's Agent in 2014
Reginald Stroven
Five Star Real Estate (Grandv)
Map
Source: Southwestern Michigan Association of REALTORS®
MLS Number: 18019584
APN: 41-21-07-300-012
- 4305 76th St SW
- 4093 68th St SW
- 3447 Conrail Dr
- 3545 Conrail Dr
- 3432 Conrail Dr
- 8123 Byron Depot Dr SW
- 3527 Conrail Dr
- 8115 Byron Depot Dr SW
- 8130 Byron Depot Dr SW
- 3493 68th St SW
- 8056 Tramway Dr SW
- 3280 Amtrak Dr SW
- 8441 Homerich Ave SW
- 8475 Homerich Ave SW
- 7687 Byron Depot Dr SW
- 2280 8th Ave SW Unit Parcel 6
- 2280 8th Ave SW Unit Parcel 3
- 8030 Lionel Dr
- 3268 64th St SW
- 1212 Quincy St SW
