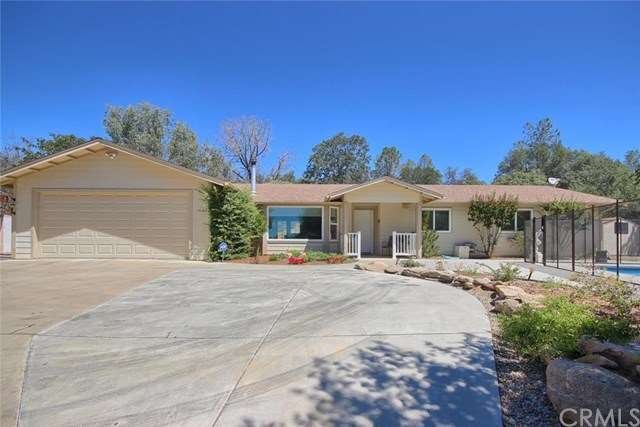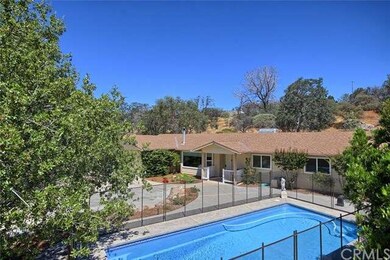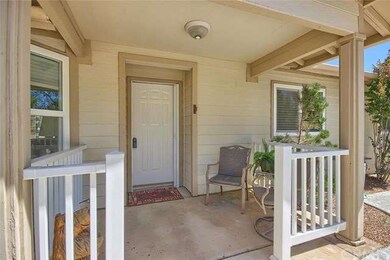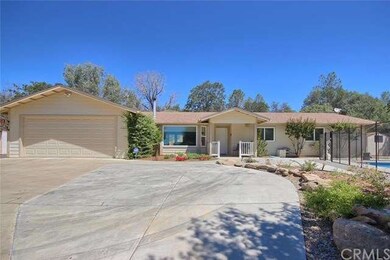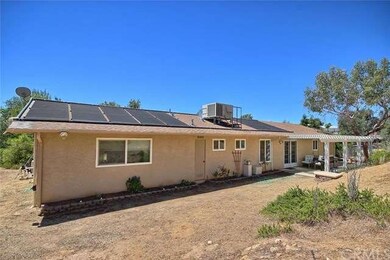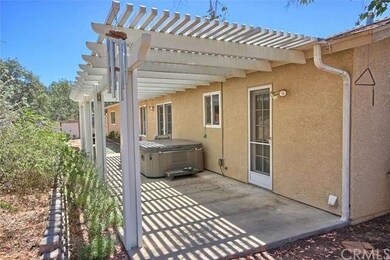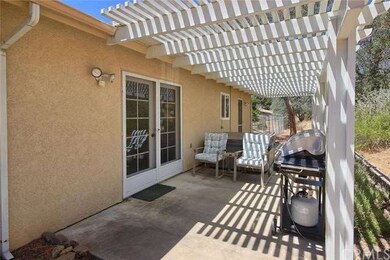
44831 Person Loop N Coarsegold, CA 93614
Highlights
- Property Fronts a Bay or Harbor
- Primary Bedroom Suite
- View of Trees or Woods
- Filtered Pool
- All Bedrooms Downstairs
- Open Floorplan
About This Home
As of January 2025This recently remodeled home shows pride of ownership! Upgraded fixtures include new lighting, faucets, new granite and Corian counter tops, high density carpet and porcelain tile. Energy efficient vinyl windows and stainless steel appliances. Bathrooms feature newer shower enclosures and Corian counters and porcelain tile floors. Beautiful landscaped patio surrounds a newer solar heated pool with security fencing. Great views!
There are two storage sheds and an upgraded storage shed for motorcycle or vehicleoff road parking. There is also a deer fenced area for a garden. All of this on 2.65 acres covered in oak and manzanita trees. There is a private spa on the back patio that is energy efficient.
Call your Realtor for a private showing!
Last Agent to Sell the Property
Century 21 Select Real Estate License #01718285 Listed on: 06/23/2016

Last Buyer's Agent
Marilyn Sikora
Coldwell Banker Premier License #00648949
Home Details
Home Type
- Single Family
Est. Annual Taxes
- $3,546
Year Built
- Built in 2002
Lot Details
- 2.65 Acre Lot
- Property Fronts a Bay or Harbor
- Property fronts a county road
- Landscaped
- Front Yard Sprinklers
- Wooded Lot
Parking
- 2 Car Attached Garage
- Parking Available
- Front Facing Garage
- Single Garage Door
- Garage Door Opener
- Driveway
Property Views
- Woods
- Neighborhood
- Rock
Home Design
- Traditional Architecture
- Turnkey
- Slab Foundation
Interior Spaces
- 1,655 Sq Ft Home
- Open Floorplan
- Cathedral Ceiling
- Ceiling Fan
- Recessed Lighting
- Wood Burning Stove
- Wood Burning Fireplace
- Free Standing Fireplace
- Double Pane Windows
- Window Screens
- Great Room
- Family or Dining Combination
- Utility Room
Kitchen
- Breakfast Bar
- Propane Range
- Range Hood
- Microwave
- Dishwasher
- Granite Countertops
- Disposal
Flooring
- Carpet
- Tile
Bedrooms and Bathrooms
- 3 Bedrooms
- All Bedrooms Down
- Primary Bedroom Suite
- Walk-In Closet
- 2 Full Bathrooms
Laundry
- Laundry Room
- Washer and Propane Dryer Hookup
Home Security
- Home Security System
- Carbon Monoxide Detectors
- Fire and Smoke Detector
Accessible Home Design
- More Than Two Accessible Exits
Pool
- Filtered Pool
- Solar Heated In Ground Pool
- Fence Around Pool
- Heated Spa
- Above Ground Spa
Outdoor Features
- Open Patio
- Outdoor Storage
- Front Porch
Utilities
- Forced Air Heating and Cooling System
- Heating System Uses Propane
- Vented Exhaust Fan
- 220 Volts For Spa
- Shared Well
- Central Water Heater
- Propane Water Heater
- Conventional Septic
- Aerobic Septic System
Community Details
- No Home Owners Association
- Foothills
Listing and Financial Details
- Assessor Parcel Number 054211009
Ownership History
Purchase Details
Home Financials for this Owner
Home Financials are based on the most recent Mortgage that was taken out on this home.Purchase Details
Home Financials for this Owner
Home Financials are based on the most recent Mortgage that was taken out on this home.Purchase Details
Home Financials for this Owner
Home Financials are based on the most recent Mortgage that was taken out on this home.Purchase Details
Home Financials for this Owner
Home Financials are based on the most recent Mortgage that was taken out on this home.Similar Homes in Coarsegold, CA
Home Values in the Area
Average Home Value in this Area
Purchase History
| Date | Type | Sale Price | Title Company |
|---|---|---|---|
| Grant Deed | $387,000 | Fidelity National Title Compan | |
| Grant Deed | $387,000 | Fidelity National Title Compan | |
| Grant Deed | $292,500 | Chicago Title Company | |
| Interfamily Deed Transfer | -- | Lawyers Title | |
| Grant Deed | $289,000 | Chicago Title Company |
Mortgage History
| Date | Status | Loan Amount | Loan Type |
|---|---|---|---|
| Open | $379,990 | FHA | |
| Closed | $379,990 | FHA | |
| Previous Owner | $260,596 | VA | |
| Previous Owner | $258,250 | VA | |
| Previous Owner | $249,000 | New Conventional | |
| Previous Owner | $60,000 | Credit Line Revolving |
Property History
| Date | Event | Price | Change | Sq Ft Price |
|---|---|---|---|---|
| 01/07/2025 01/07/25 | Sold | $387,000 | -3.2% | $234 / Sq Ft |
| 11/18/2024 11/18/24 | Pending | -- | -- | -- |
| 10/31/2024 10/31/24 | Price Changed | $399,995 | -5.9% | $242 / Sq Ft |
| 10/10/2024 10/10/24 | For Sale | $425,000 | +45.3% | $257 / Sq Ft |
| 12/30/2016 12/30/16 | Sold | $292,500 | -4.1% | $177 / Sq Ft |
| 12/15/2016 12/15/16 | Pending | -- | -- | -- |
| 09/16/2016 09/16/16 | Price Changed | $305,000 | -4.7% | $184 / Sq Ft |
| 08/09/2016 08/09/16 | Price Changed | $320,000 | -4.5% | $193 / Sq Ft |
| 06/23/2016 06/23/16 | For Sale | $335,000 | -- | $202 / Sq Ft |
Tax History Compared to Growth
Tax History
| Year | Tax Paid | Tax Assessment Tax Assessment Total Assessment is a certain percentage of the fair market value that is determined by local assessors to be the total taxable value of land and additions on the property. | Land | Improvement |
|---|---|---|---|---|
| 2023 | $3,546 | $326,286 | $55,774 | $270,512 |
| 2022 | $3,469 | $319,889 | $54,681 | $265,208 |
| 2021 | $3,328 | $313,617 | $53,609 | $260,008 |
| 2020 | $3,315 | $310,402 | $53,060 | $257,342 |
| 2019 | $3,255 | $304,317 | $52,020 | $252,297 |
Agents Affiliated with this Home
-
Warren Fortier
W
Seller's Agent in 2025
Warren Fortier
Real Broker
223 Total Sales
-
Roberta Sousa

Buyer's Agent in 2025
Roberta Sousa
Sousa Realty
(661) 346-4948
93 Total Sales
-
Rick Jackson

Seller's Agent in 2016
Rick Jackson
Century 21 Select Real Estate
(559) 760-2789
168 Total Sales
-
M
Buyer's Agent in 2016
Marilyn Sikora
Coldwell Banker Premier
Map
Source: California Regional Multiple Listing Service (CRMLS)
MLS Number: YG16137242
APN: 054-214-003
- 31 Road 416
- 54 Road 416
- 32728 Meadow Ridge Rd
- 44755 Savage Rd
- 44719 Savage Rd
- 32003 Shah Ct
- 0 Meadow Ridge Rd
- 46103 Safari World Dr
- 33867 Jennifer Ct
- 45740 Green Lake Ct
- 45936 Spring Trail
- 0 Savage Rd Unit 629346
- 33266 Granite Dell Ct
- 31008 N Dome Dr
- 1 Sesame St
- 31021 Blue Heron Way
- 93 N Dome Dr
- 30999 Blue Heron Way
- 46304 Skyline Ridge Rd
- 33067 Blue Vista Ct
