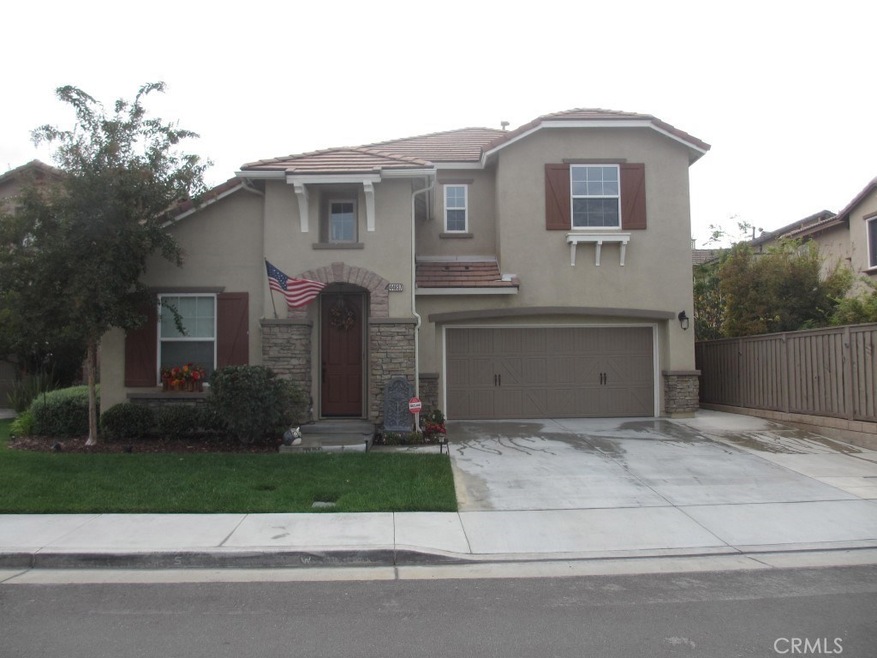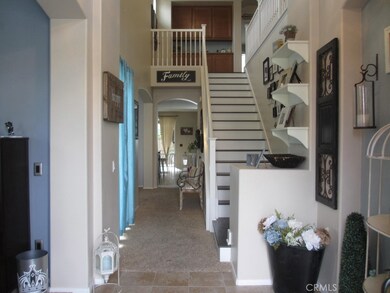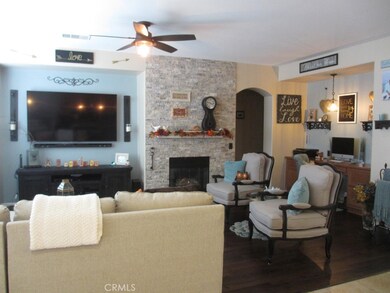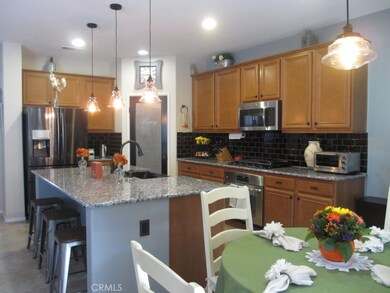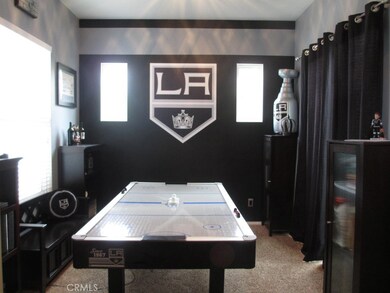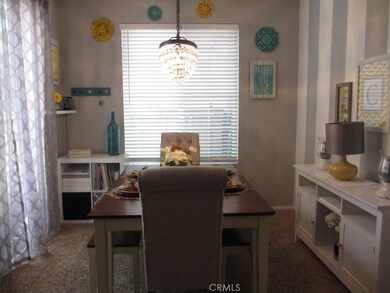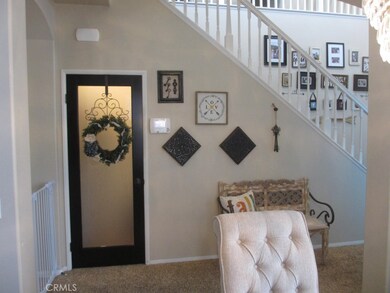
44837 Checkerbloom Dr Temecula, CA 92592
Highlights
- Main Floor Bedroom
- Community Pool
- 2 Car Attached Garage
- Red Hawk Elementary Rated A
- Sport Court
- Laundry Room
About This Home
As of December 2017Temecula – Gated Community – Beautiful 4 Bedroom, 3 Bathroom shows like a model! Formal Living Room opens up to a Courtyard and continues onto the formal Dining Room. An archway leads you into the Kitchen which features a large, dine-up center island with upgraded “farm sink”, walk-in pantry, stainless steel appliances and granite countertops with subway tile backsplash. Family Room is upgraded with cedar hardwood floors, floor to ceiling rock fireplace surround, and built-in desk. Main floor bedroom with full bath is perfect for guests. Lovely Master Bedroom with window shutters, chair railing and overhead lighting. Energy efficiency upgrades include a whole house fan, window tinting and solar panels (solar lease to be transferred upon sale). USB outlets. Water softener system included. Too many extras to mention – see attached list in the supplements. Backyard features solid covered patio with fan & lights and island with BBQ grill & wine refrigerator! Gated Temecula Lanes community amenities include POOL, Spa, sports courts, tot lots and walking path. Low Tax Rate! Award Winning Temecula Schools – Great Oak HS District. Ideally located close to shopping and freeways. Don’t miss this well-loved home.
Last Agent to Sell the Property
Yvette Anthony
Yvette Anthony, Broker License #01237608 Listed on: 10/31/2017
Home Details
Home Type
- Single Family
Est. Annual Taxes
- $6,139
Year Built
- Built in 2009
Lot Details
- 4,356 Sq Ft Lot
- Density is 6-10 Units/Acre
HOA Fees
- $115 Monthly HOA Fees
Parking
- 2 Car Attached Garage
- 2 Open Parking Spaces
Interior Spaces
- 2,389 Sq Ft Home
- 2-Story Property
- Family Room with Fireplace
Bedrooms and Bathrooms
- 4 Bedrooms | 1 Main Level Bedroom
- 3 Full Bathrooms
Laundry
- Laundry Room
- Gas Dryer Hookup
Schools
- Great Oak High School
Utilities
- Central Heating and Cooling System
- Water Softener
Additional Features
- Exterior Lighting
- Suburban Location
Listing and Financial Details
- Tax Lot 38
- Tax Tract Number 31946
- Assessor Parcel Number 961430055
Community Details
Overview
- Temecula Lane Association
Recreation
- Sport Court
- Community Playground
- Community Pool
- Community Spa
Ownership History
Purchase Details
Home Financials for this Owner
Home Financials are based on the most recent Mortgage that was taken out on this home.Purchase Details
Home Financials for this Owner
Home Financials are based on the most recent Mortgage that was taken out on this home.Purchase Details
Home Financials for this Owner
Home Financials are based on the most recent Mortgage that was taken out on this home.Purchase Details
Home Financials for this Owner
Home Financials are based on the most recent Mortgage that was taken out on this home.Purchase Details
Home Financials for this Owner
Home Financials are based on the most recent Mortgage that was taken out on this home.Purchase Details
Home Financials for this Owner
Home Financials are based on the most recent Mortgage that was taken out on this home.Purchase Details
Home Financials for this Owner
Home Financials are based on the most recent Mortgage that was taken out on this home.Purchase Details
Home Financials for this Owner
Home Financials are based on the most recent Mortgage that was taken out on this home.Similar Homes in Temecula, CA
Home Values in the Area
Average Home Value in this Area
Purchase History
| Date | Type | Sale Price | Title Company |
|---|---|---|---|
| Interfamily Deed Transfer | -- | None Available | |
| Grant Deed | $455,000 | First American Title Company | |
| Interfamily Deed Transfer | -- | None Available | |
| Interfamily Deed Transfer | -- | Fidelity National Title | |
| Grant Deed | $385,000 | Fnt | |
| Interfamily Deed Transfer | -- | First American Title Company | |
| Interfamily Deed Transfer | -- | None Available | |
| Grant Deed | $324,500 | Lawyers Title |
Mortgage History
| Date | Status | Loan Amount | Loan Type |
|---|---|---|---|
| Open | $450,340 | VA | |
| Closed | $457,932 | VA | |
| Previous Owner | $417,000 | VA | |
| Previous Owner | $385,000 | VA | |
| Previous Owner | $385,000 | VA | |
| Previous Owner | $305,401 | FHA | |
| Previous Owner | $305,401 | FHA | |
| Previous Owner | $313,853 | FHA | |
| Previous Owner | $318,275 | FHA |
Property History
| Date | Event | Price | Change | Sq Ft Price |
|---|---|---|---|---|
| 07/21/2025 07/21/25 | Pending | -- | -- | -- |
| 07/19/2025 07/19/25 | Price Changed | $779,000 | -2.6% | $326 / Sq Ft |
| 07/05/2025 07/05/25 | For Sale | $800,000 | +75.9% | $335 / Sq Ft |
| 12/22/2017 12/22/17 | Sold | $454,900 | -1.1% | $190 / Sq Ft |
| 11/24/2017 11/24/17 | Pending | -- | -- | -- |
| 11/14/2017 11/14/17 | Price Changed | $459,900 | -1.1% | $193 / Sq Ft |
| 10/31/2017 10/31/17 | For Sale | $464,900 | +20.8% | $195 / Sq Ft |
| 03/13/2015 03/13/15 | Sold | $385,000 | -3.7% | $161 / Sq Ft |
| 02/01/2015 02/01/15 | Pending | -- | -- | -- |
| 01/28/2015 01/28/15 | For Sale | $399,900 | -- | $167 / Sq Ft |
Tax History Compared to Growth
Tax History
| Year | Tax Paid | Tax Assessment Tax Assessment Total Assessment is a certain percentage of the fair market value that is determined by local assessors to be the total taxable value of land and additions on the property. | Land | Improvement |
|---|---|---|---|---|
| 2025 | $6,139 | $517,590 | $155,275 | $362,315 |
| 2023 | $6,139 | $497,494 | $149,247 | $348,247 |
| 2022 | $5,948 | $487,740 | $146,321 | $341,419 |
| 2021 | $5,823 | $478,177 | $143,452 | $334,725 |
| 2020 | $5,752 | $473,275 | $141,982 | $331,293 |
| 2019 | $5,672 | $463,997 | $139,199 | $324,798 |
| 2018 | $5,560 | $454,900 | $136,470 | $318,430 |
| 2017 | $4,746 | $402,594 | $72,828 | $329,766 |
| 2016 | $4,651 | $394,700 | $71,400 | $323,300 |
| 2015 | $4,164 | $348,137 | $53,698 | $294,439 |
| 2014 | $4,036 | $341,320 | $52,648 | $288,672 |
Agents Affiliated with this Home
-
N
Seller's Agent in 2025
Nicole Cronin-Rhodes
Realty ONE Group Southwest
(951) 642-0787
62 Total Sales
-
Y
Seller's Agent in 2017
Yvette Anthony
Yvette Anthony, Broker
-

Seller's Agent in 2015
Jim Holbrook
Performance Estates & Homes
(951) 514-0734
247 Total Sales
Map
Source: California Regional Multiple Listing Service (CRMLS)
MLS Number: SW17248162
APN: 961-430-055
- 31251 Strawberry Tree Ln
- 44939 Bellflower Ln Unit 118
- 31186 Lavender Ct Unit 164
- 31170 Strawberry Tree Ln Unit 67
- 44984 Hawthorn St Unit 208
- 31155 Mountain Lilac Way
- 31163 Lavender Ct Unit 204
- 31332 Bluebeech Ct
- 31387 Taylor Ln
- 31409 Taylor Ln
- 31054 Strawberry Tree Ln Unit 5
- 31256 Taylor Ln Unit 56
- 31386 Taylor Ln
- 45114 Via Quivera
- 31268 Via Nubes
- 45437 Calle Cirros
- 45445 Calle Cirros
- 45471 Olive Ct
- 45477 Calle Cirros
- 45594 Calle Luna
