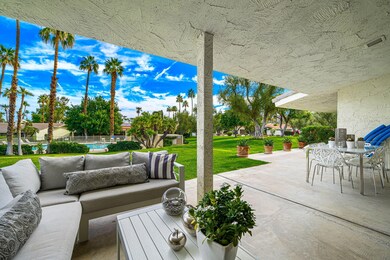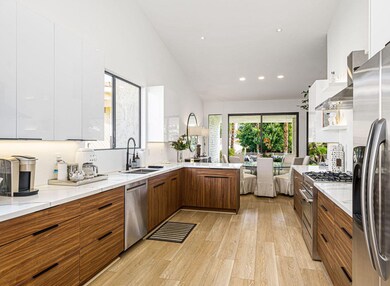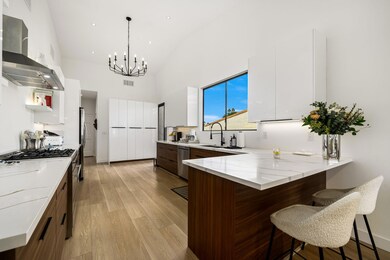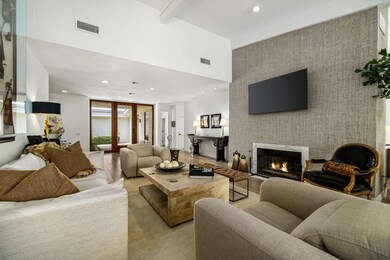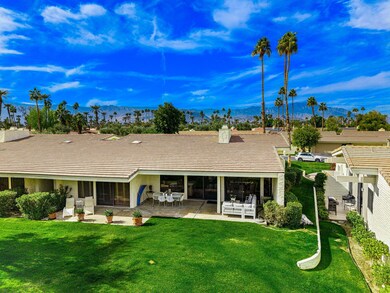
44848 Oro Grande Cir Indian Wells, CA 92210
Estimated payment $9,812/month
Highlights
- Golf Course Community
- Fitness Center
- Gated Community
- Palm Desert High School Rated A
- In Ground Pool
- Updated Kitchen
About This Home
NEW PRICE! $75K Adjustment! Stylish Updated Condo! Elevated above a greenbelt with pool & mountain views, this 3 bedroom/3 bathroom condo is located on a cul-de-sac in Desert Horizons CC in Indian Wells CA. The new front door beautifully frames the entry to the great room, which features high, vaulted ceilings and statement fireplace. Sunken wet bar is highlighted by quartz countertops & wine refrigerator. The living & dining areas open out to the patio, for ease of entertaining. The Kitchen remodel is fabulous! Soaring ceilings, quartz countertops, great storage in the new cabinets, and bar seating with additional dining area. Luxurious finishes and design throughout. Primary suite has private access to the patio, with dual vanities and a large walk-in shower in the bathroom. Both guest suites are on opposite sides of the home, each with access to the private enclosed front courtyard. Offered unfurnished (furnishings may be available - please inquire). Desert Horizons CC has been renovated to include a gorgeous Clubhouse with bar & dining, state of the art fitness facility, green renovations on the Ted Robinson Sr designed course, new courts complex and more! Call us for Membership information.
Property Details
Home Type
- Condominium
Est. Annual Taxes
- $6,481
Year Built
- Built in 1980
Lot Details
- Cul-De-Sac
- East Facing Home
- Block Wall Fence
- Stucco Fence
- Landscaped
- Sprinkler System
HOA Fees
Property Views
- Mountain
- Pool
Interior Spaces
- 2,813 Sq Ft Home
- 1-Story Property
- Wet Bar
- High Ceiling
- Ceiling Fan
- Gas Fireplace
- Shutters
- Entryway
- Living Room with Fireplace
- Dining Area
- Utility Room
Kitchen
- Updated Kitchen
- Breakfast Bar
- Gas Cooktop
- Range Hood
- Dishwasher
- Quartz Countertops
Flooring
- Carpet
- Laminate
Bedrooms and Bathrooms
- 3 Bedrooms
- Walk-In Closet
- 3 Full Bathrooms
- Double Vanity
Laundry
- Laundry Room
- Dryer
- Washer
Parking
- 2 Car Direct Access Garage
- Garage Door Opener
- Driveway
- Golf Cart Garage
Pool
- In Ground Pool
- In Ground Spa
Utilities
- Central Heating and Cooling System
- Property is located within a water district
Additional Features
- Covered patio or porch
- Ground Level
Listing and Financial Details
- Assessor Parcel Number 633550028
Community Details
Overview
- Association fees include clubhouse, security
- Desert Horizons Country Club Subdivision
Amenities
- Clubhouse
Recreation
- Golf Course Community
- Tennis Courts
- Pickleball Courts
- Fitness Center
- Community Pool
- Community Spa
Security
- Controlled Access
- Gated Community
Map
Home Values in the Area
Average Home Value in this Area
Tax History
| Year | Tax Paid | Tax Assessment Tax Assessment Total Assessment is a certain percentage of the fair market value that is determined by local assessors to be the total taxable value of land and additions on the property. | Land | Improvement |
|---|---|---|---|---|
| 2025 | $6,481 | $402,987 | $121,447 | $281,540 |
| 2023 | $6,241 | $379,746 | $114,444 | $265,302 |
| 2022 | $6,034 | $372,300 | $112,200 | $260,100 |
| 2021 | $5,883 | $365,000 | $110,000 | $255,000 |
| 2020 | $6,564 | $427,209 | $112,418 | $314,791 |
| 2019 | $6,438 | $418,833 | $110,214 | $308,619 |
| 2018 | $6,310 | $410,621 | $108,053 | $302,568 |
| 2017 | $6,176 | $402,571 | $105,935 | $296,636 |
| 2016 | $5,940 | $394,678 | $103,858 | $290,820 |
| 2015 | $5,918 | $388,751 | $102,299 | $286,452 |
| 2014 | $5,821 | $381,139 | $100,297 | $280,842 |
Property History
| Date | Event | Price | Change | Sq Ft Price |
|---|---|---|---|---|
| 07/21/2025 07/21/25 | For Sale | $1,325,000 | -5.4% | $471 / Sq Ft |
| 02/06/2025 02/06/25 | For Sale | $1,400,000 | +283.6% | $498 / Sq Ft |
| 12/21/2020 12/21/20 | Sold | $365,000 | 0.0% | $130 / Sq Ft |
| 11/30/2020 11/30/20 | For Sale | $365,000 | -- | $130 / Sq Ft |
Purchase History
| Date | Type | Sale Price | Title Company |
|---|---|---|---|
| Grant Deed | $365,000 | None Available | |
| Grant Deed | -- | None Available | |
| Grant Deed | $304,500 | South Land Title Company |
Similar Homes in Indian Wells, CA
Source: California Desert Association of REALTORS®
MLS Number: 219132995
APN: 633-550-028
- 44837 Oro Grande Cir
- 75672 Valle Vista
- 44841 Desert Horizons Dr
- 44825 Guadalupe Dr
- 75617 Valle Vista
- 44970 Desert Horizons Dr
- 75487 Camino de Paco
- 75720 Vista Del Rey
- 44979 Saint Helena Ct
- 75540 Vista Del Rey
- 75929 Camino Cielo
- 76046 Via Montelena
- 76218 Via Firenze
- 75414 Riviera Dr
- 76266 Via Firenze
- 45084 Avenida Codorniz
- 45451 Cielito Dr
- 75745 Osage Trail
- 76168 Via Chianti
- 75465 Montecito Dr
- 44839 Oro Grande Cir
- 75593 Desert Horizons Dr
- 75577 Desert Horizons Dr
- 75617 Camino de Paco
- 44841 Desert Horizons Dr
- 75417 Spyglass Dr
- 75409 Spyglass Dr
- 75543 Calle Del Norte
- 75425 Saint Andrews Ct
- 75405 Riviera Dr
- 75395 Riviera Dr
- 45480 Via Corona
- 75330 14th Green Dr
- 75273 Spyglass Dr
- 75270 Inverness Dr
- 75571 Painted Desert Dr
- 75323 Mansfield Dr
- 45540 Cielito Dr
- 45570 Pawnee Cir
- 75403 Mansfield Dr

