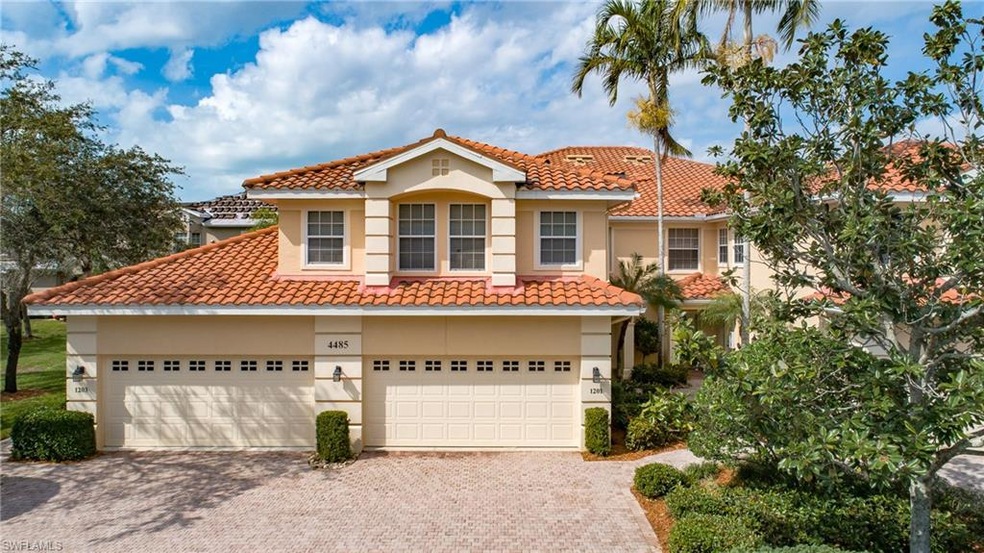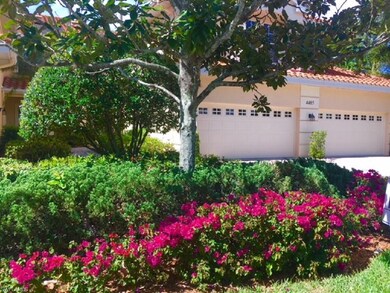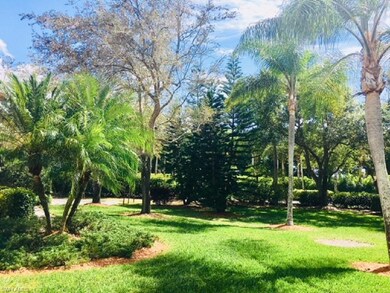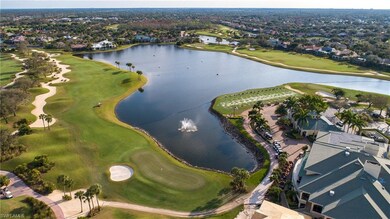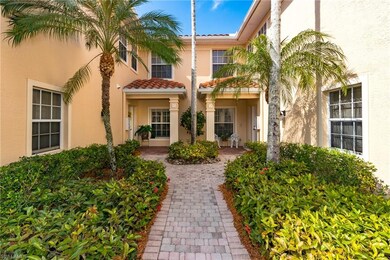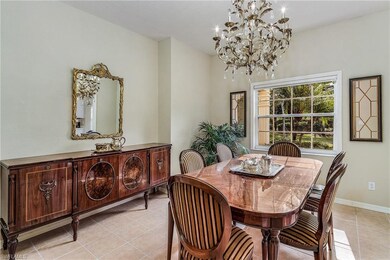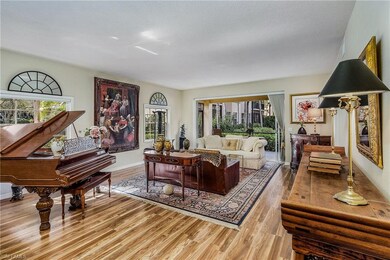
4485 Dover Ct Unit 1201 Naples, FL 34105
Kensington Park NeighborhoodHighlights
- Golf Course Community
- 24-Hour Guard
- Lake View
- Osceola Elementary School Rated A
- Sauna
- Carriage House
About This Home
As of August 20192bed + den. Beautiful garden views from every window! Best location; private end unit. Two swimming pools.floor plan, two car garage price to sell!.Lives like a private home. Kensington golf & CC is a most desirable golf community. This first floor coach home is bright, and elegant. Gorgeous long lake views from lanai. Minutes to Naples beaches, as well as downtown, North Naples night life at Mercato, upscale restaurants, and Waterside world class shopping. The home is BRIGHT, with brand new floors and newly resurfaced tile. Master suite with large low-bay window + seating area & lake views. Generous size-Kitchen with bay window to garden views. 24 hr. Security patroll.
Bonus room/office. Convinient cul-de-sac location creates extra parking. Generous size rooms. Club house, gym, two swimming pools.
Club membership is NOT mandatory. Offered with optionalSocial membership( (Initiation fee voided) country club dinning, book club, Bridge, Mahjong, full social calendar, state of the art gym, pilates, yoga personal instructor etc. Eight lighted tennis courts, pro shop, and pickle ball. Resort style pool and restaurant , live the Naples life style.
This home is waiting for you!
Home Details
Home Type
- Single Family
Est. Annual Taxes
- $3,262
Year Built
- Built in 1999
Lot Details
- Cul-De-Sac
- Northwest Facing Home
- Gated Home
- Paved or Partially Paved Lot
- Sprinkler System
HOA Fees
- $758 Monthly HOA Fees
Parking
- 2 Car Attached Garage
- Automatic Garage Door Opener
- Guest Parking
Home Design
- Carriage House
- Concrete Block With Brick
- Stucco
- Tile
Interior Spaces
- 2,021 Sq Ft Home
- 2-Story Property
- Ceiling Fan
- Corner Fireplace
- Window Treatments
- Sliding Windows
- Great Room
- Combination Dining and Living Room
- Breakfast Room
- Den
- Screened Porch
- Sauna
- Lake Views
- Fire and Smoke Detector
Kitchen
- Walk-In Pantry
- Self-Cleaning Oven
- Range
- Microwave
- Ice Maker
- Dishwasher
- Kitchen Island
- Built-In or Custom Kitchen Cabinets
- Disposal
Flooring
- Wood
- Laminate
- Tile
Bedrooms and Bathrooms
- 2 Bedrooms
- Walk-In Closet
- 2 Full Bathrooms
- Dual Sinks
- Bathtub With Separate Shower Stall
Laundry
- Laundry Room
- Dryer
- Washer
Outdoor Features
- Pond
- Water Fountains
Schools
- Osceola Elementary School
- Pine Ridge Middle School
- Barron Collier High School
Utilities
- Central Heating and Cooling System
- Vented Exhaust Fan
- Underground Utilities
- High Speed Internet
- Cable TV Available
Listing and Financial Details
- Assessor Parcel Number 81298000909
- Tax Block 12
- $3 Seller Concession
Community Details
Overview
- $1,700 Secondary HOA Transfer Fee
- Private Membership Available
- Low-Rise Condominium
Amenities
- Community Barbecue Grill
- Restaurant
- Clubhouse
Recreation
- Golf Course Community
- Tennis Courts
- Pickleball Courts
- Exercise Course
- Community Pool or Spa Combo
- Putting Green
- Bike Trail
Security
- 24-Hour Guard
Ownership History
Purchase Details
Home Financials for this Owner
Home Financials are based on the most recent Mortgage that was taken out on this home.Purchase Details
Home Financials for this Owner
Home Financials are based on the most recent Mortgage that was taken out on this home.Purchase Details
Purchase Details
Purchase Details
Home Financials for this Owner
Home Financials are based on the most recent Mortgage that was taken out on this home.Map
Similar Homes in Naples, FL
Home Values in the Area
Average Home Value in this Area
Purchase History
| Date | Type | Sale Price | Title Company |
|---|---|---|---|
| Warranty Deed | $370,000 | Lutgert Title Llc | |
| Warranty Deed | $355,000 | Attorney | |
| Quit Claim Deed | -- | -- | |
| Warranty Deed | $233,000 | -- | |
| Warranty Deed | $220,000 | -- |
Mortgage History
| Date | Status | Loan Amount | Loan Type |
|---|---|---|---|
| Open | $220,000 | New Conventional | |
| Previous Owner | $50,000 | Credit Line Revolving | |
| Previous Owner | $90,200 | No Value Available |
Property History
| Date | Event | Price | Change | Sq Ft Price |
|---|---|---|---|---|
| 08/28/2019 08/28/19 | Sold | $370,000 | -6.3% | $183 / Sq Ft |
| 06/28/2019 06/28/19 | Pending | -- | -- | -- |
| 04/03/2019 04/03/19 | Price Changed | $395,000 | -1.3% | $195 / Sq Ft |
| 02/11/2019 02/11/19 | For Sale | $400,000 | +12.7% | $198 / Sq Ft |
| 04/21/2016 04/21/16 | Sold | $355,000 | -5.3% | $138 / Sq Ft |
| 04/12/2016 04/12/16 | Pending | -- | -- | -- |
| 03/28/2016 03/28/16 | Price Changed | $375,000 | -1.1% | $145 / Sq Ft |
| 03/11/2016 03/11/16 | Price Changed | $379,000 | -1.3% | $147 / Sq Ft |
| 03/04/2016 03/04/16 | Price Changed | $384,000 | -0.1% | $149 / Sq Ft |
| 01/21/2016 01/21/16 | For Sale | $384,500 | -- | $149 / Sq Ft |
Tax History
| Year | Tax Paid | Tax Assessment Tax Assessment Total Assessment is a certain percentage of the fair market value that is determined by local assessors to be the total taxable value of land and additions on the property. | Land | Improvement |
|---|---|---|---|---|
| 2023 | $3,272 | $347,118 | $0 | $0 |
| 2022 | $3,345 | $337,008 | $0 | $0 |
| 2021 | $3,375 | $327,192 | $0 | $327,192 |
| 2020 | $3,715 | $323,150 | $0 | $323,150 |
| 2019 | $3,319 | $323,150 | $0 | $323,150 |
| 2018 | $3,309 | $323,150 | $0 | $323,150 |
| 2017 | $3,262 | $317,026 | $0 | $0 |
| 2016 | $3,454 | $297,940 | $0 | $0 |
| 2015 | $3,313 | $280,919 | $0 | $0 |
| 2014 | $3,281 | $275,468 | $0 | $0 |
Source: Naples Area Board of REALTORS®
MLS Number: 219011184
APN: 81298000909
- 4485 Dover Ct Unit 1202
- 4751 Stratford Ct Unit 2401
- 4395 Dover Ct Unit 302
- 4776 Alberton Ct Unit 2703
- 4776 Alberton Ct Unit 2701
- 12723 Aviano Dr
- 12719 Aviano Dr
- 4789 Alberton Ct Unit 3204
- 12718 Aviano Dr
- 4368 Kensington High St
- 6717 Marbella Ln
- 4817 Keswick Way
- 6863 Del Mar Terrace
- 2952 Gardens Blvd
- 12792 Aviano Dr
- 2835 Silverleaf Ln
