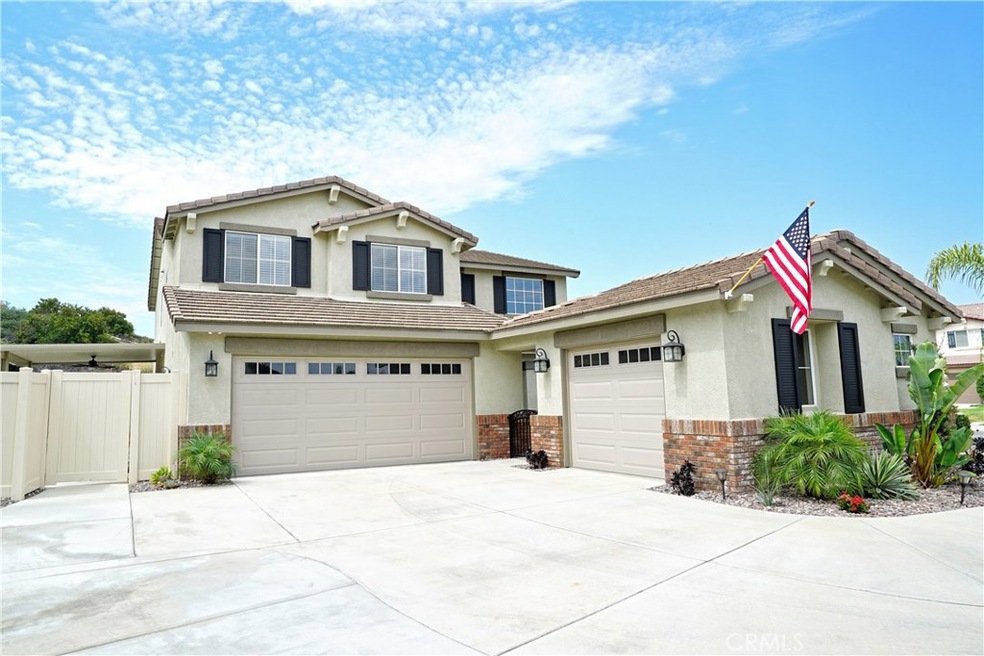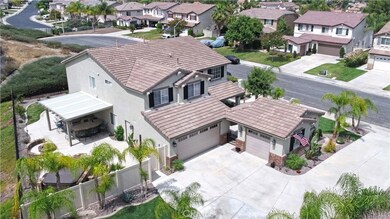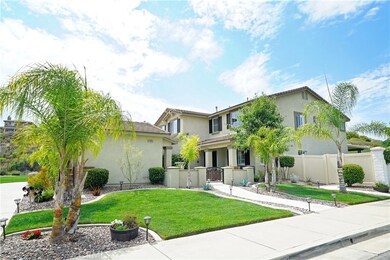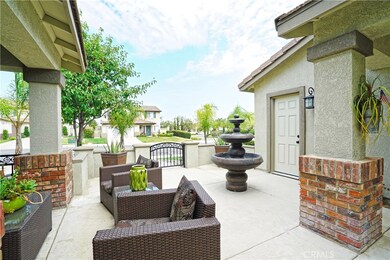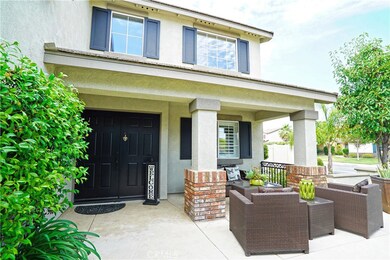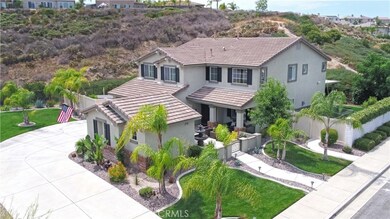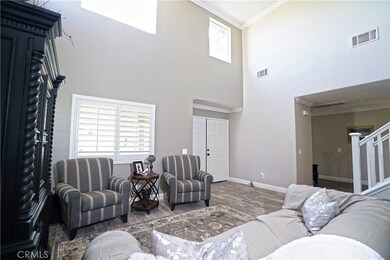
44850 Longfellow Ave Temecula, CA 92592
Redhawk NeighborhoodHighlights
- Primary Bedroom Suite
- City Lights View
- Community Pool
- Tony Tobin Elementary School Rated A
- Private Yard
- 5-minute walk to Stephen Linen Jr. Memorial Park
About This Home
As of July 20174bd, 3 full bath, fully remodeled inside an out on a large lot. 1 bedroom is down stairs and 3 up. The 4th bedroom upstairs is large enough to be used as a teen suite or can be converted to a 5th bedroom. Dual entry stair case leading up to a loft with surround sound. Just outside the master and overlooking the living room is an office loft. The master has a walk in shower and a large tub. Crown molding throughout the house. Plantation shutters and custom blinds The family room has a gas fireplace with a rustic mantel and stone. Great open concept kitchen with large eat in island with plenty of storage and counter space. Kitchen and family room open to the rear covered patio. Side yard is very large and great for entertaining. Covered patio with recessed lights, ceiling fan over an outside kitchen with plenty of seating. The fire pit sits next to the kitchen and just below a 10 person spa with stairs leading up to the edge. The fire pit, spa and kitchen are all covered in a beautiful stone. Grass area in front and a long side of the house for room to play. In front of the house is an entry gate leading to a courtyard with a fountain and a relaxing seating area. One the other side of the house is a covered Dog kennel. 3 car garage has built in cabinets and recessed LED canned lights with epoxied floors. This is all just minutes away to the Wine Country, Pechanga Casino, Birdsall Sports Park and Old Town Temecula. Great School District!
Last Agent to Sell the Property
Coldwell Banker Assoc.Brks-CL License #01878656 Listed on: 07/07/2017

Last Buyer's Agent
Coldwell Banker Assoc.Brks-CL License #01878656 Listed on: 07/07/2017

Home Details
Home Type
- Single Family
Est. Annual Taxes
- $8,743
Year Built
- Built in 2000
Lot Details
- 0.26 Acre Lot
- Landscaped
- Private Yard
- Front Yard
HOA Fees
- $35 Monthly HOA Fees
Parking
- 3 Car Garage
Interior Spaces
- 2,794 Sq Ft Home
- 2-Story Property
- Fireplace
- Living Room
- City Lights Views
- Laundry Room
Bedrooms and Bathrooms
- 4 Bedrooms | 1 Main Level Bedroom
- Primary Bedroom Suite
Additional Features
- Urban Location
- Central Heating and Cooling System
Listing and Financial Details
- Tax Lot 61
- Tax Tract Number 23067
- Assessor Parcel Number 966200044
Community Details
Overview
- Redhawk Association, Phone Number (951) 699-2918
Recreation
- Community Pool
Ownership History
Purchase Details
Home Financials for this Owner
Home Financials are based on the most recent Mortgage that was taken out on this home.Purchase Details
Purchase Details
Home Financials for this Owner
Home Financials are based on the most recent Mortgage that was taken out on this home.Purchase Details
Purchase Details
Home Financials for this Owner
Home Financials are based on the most recent Mortgage that was taken out on this home.Purchase Details
Purchase Details
Home Financials for this Owner
Home Financials are based on the most recent Mortgage that was taken out on this home.Similar Homes in Temecula, CA
Home Values in the Area
Average Home Value in this Area
Purchase History
| Date | Type | Sale Price | Title Company |
|---|---|---|---|
| Grant Deed | $516,000 | Stewart Title Of California | |
| Interfamily Deed Transfer | -- | None Available | |
| Grant Deed | $414,500 | Title 365 | |
| Interfamily Deed Transfer | -- | None Available | |
| Interfamily Deed Transfer | -- | Placer Title Company | |
| Interfamily Deed Transfer | -- | -- | |
| Grant Deed | $265,000 | Fidelity National Title |
Mortgage History
| Date | Status | Loan Amount | Loan Type |
|---|---|---|---|
| Open | $75,000 | Credit Line Revolving | |
| Previous Owner | $331,600 | New Conventional | |
| Previous Owner | $480,000 | Reverse Mortgage Home Equity Conversion Mortgage | |
| Previous Owner | $96,000 | Unknown | |
| Previous Owner | $95,000 | No Value Available |
Property History
| Date | Event | Price | Change | Sq Ft Price |
|---|---|---|---|---|
| 07/26/2017 07/26/17 | Sold | $516,000 | +14.9% | $185 / Sq Ft |
| 07/11/2017 07/11/17 | Pending | -- | -- | -- |
| 07/07/2017 07/07/17 | For Sale | $449,000 | +8.3% | $161 / Sq Ft |
| 07/10/2014 07/10/14 | Sold | $414,500 | +3.7% | $148 / Sq Ft |
| 06/01/2014 06/01/14 | Pending | -- | -- | -- |
| 05/27/2014 05/27/14 | For Sale | $399,900 | -3.5% | $143 / Sq Ft |
| 05/23/2014 05/23/14 | Off Market | $414,500 | -- | -- |
| 05/21/2014 05/21/14 | For Sale | $399,900 | -3.5% | $143 / Sq Ft |
| 05/16/2014 05/16/14 | Off Market | $414,500 | -- | -- |
| 05/15/2014 05/15/14 | Pending | -- | -- | -- |
| 05/12/2014 05/12/14 | For Sale | $399,900 | 0.0% | $143 / Sq Ft |
| 05/07/2014 05/07/14 | Pending | -- | -- | -- |
| 05/06/2014 05/06/14 | For Sale | $399,900 | -3.5% | $143 / Sq Ft |
| 05/03/2014 05/03/14 | Off Market | $414,500 | -- | -- |
| 05/02/2014 05/02/14 | For Sale | $399,900 | -- | $143 / Sq Ft |
Tax History Compared to Growth
Tax History
| Year | Tax Paid | Tax Assessment Tax Assessment Total Assessment is a certain percentage of the fair market value that is determined by local assessors to be the total taxable value of land and additions on the property. | Land | Improvement |
|---|---|---|---|---|
| 2025 | $8,743 | $1,120,946 | $176,132 | $944,814 |
| 2023 | $8,743 | $623,358 | $169,294 | $454,064 |
| 2022 | $8,463 | $611,136 | $165,975 | $445,161 |
| 2021 | $7,834 | $554,154 | $162,721 | $391,433 |
| 2020 | $7,789 | $548,473 | $161,053 | $387,420 |
| 2019 | $7,554 | $526,320 | $157,896 | $368,424 |
| 2018 | $7,406 | $516,000 | $154,800 | $361,200 |
| 2017 | $6,351 | $429,235 | $113,910 | $315,325 |
| 2016 | $7,480 | $420,820 | $111,677 | $309,143 |
| 2015 | $7,377 | $414,500 | $110,000 | $304,500 |
| 2014 | $6,259 | $332,675 | $75,319 | $257,356 |
Agents Affiliated with this Home
-

Seller's Agent in 2017
Kris Hansen
Coldwell Banker Assoc.Brks-CL
(951) 551-6434
129 Total Sales
-

Buyer Co-Listing Agent in 2017
Kreg McCoy
Link Brokerages
(951) 970-9107
21 Total Sales
-

Seller's Agent in 2014
Christopher Robin
Realty One Group West
(949) 783-2499
35 Total Sales
-
D
Buyer's Agent in 2014
Dave Lewis
Entourage Real Estate Professionals Inc
Map
Source: California Regional Multiple Listing Service (CRMLS)
MLS Number: SW17154875
APN: 966-200-044
- 44839 Mumm St
- 45242 Oakville Ct
- 33827 Flora Springs St
- 33429 Barrington Dr
- 33546 Maplewood Ct
- 44607 Crestwood Cir
- 33888 Madrigal Ct
- 44855 Rutherford St
- 44607 Johnston Dr
- 33740 Sattui St
- 33710 Sattui St
- 44601 Jamin Cir
- 33426 Manchester Rd
- 44938 Tehachapi Pass
- 44397 Kingston Dr
- 33293 Manchester Rd
- 45051 Oakford Ct
- 44774 Pride Mountain St
- 33394 Scarborough Ln
- 44364 Kingston Dr
