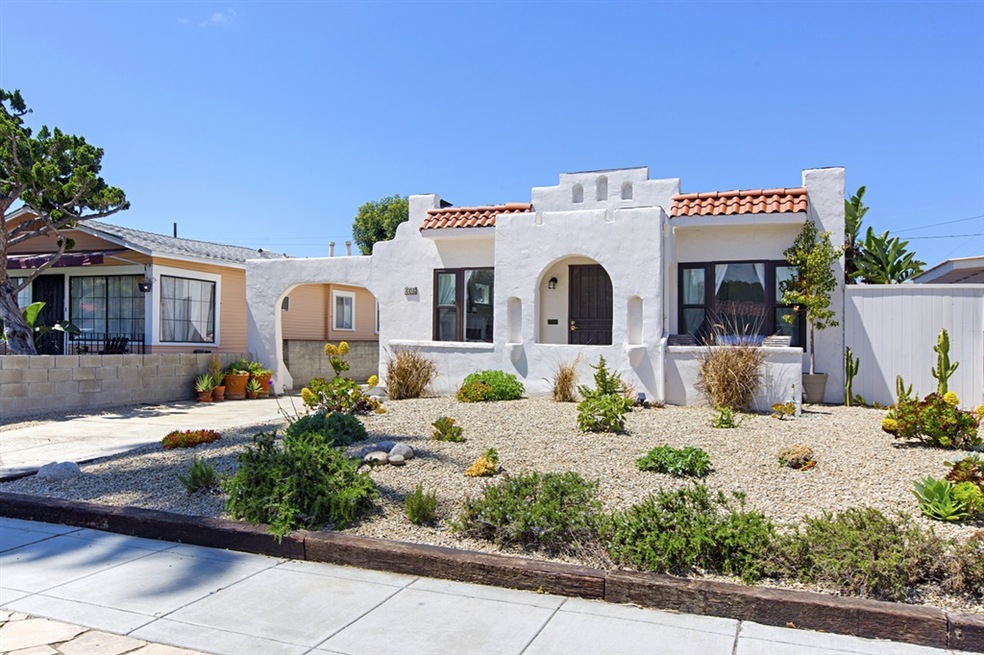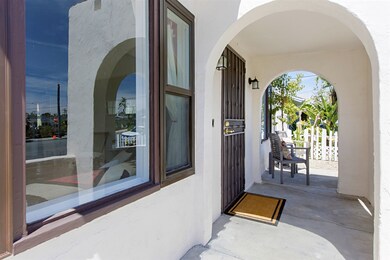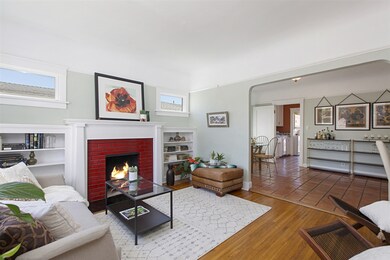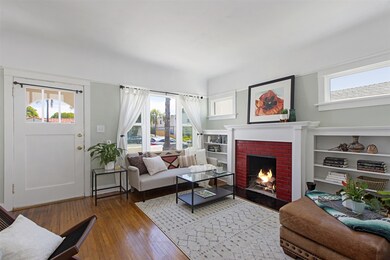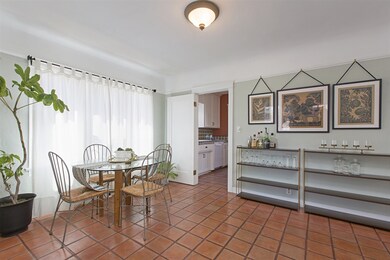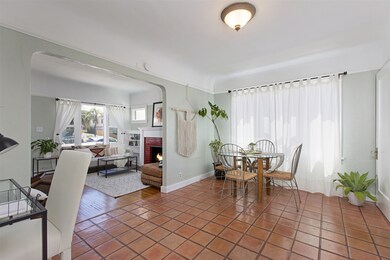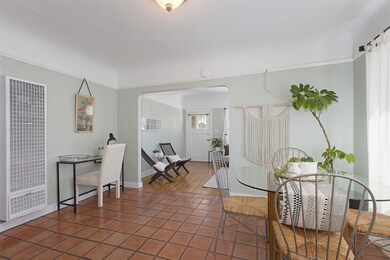
4486 34th St San Diego, CA 92116
Normal Heights NeighborhoodHighlights
- Mediterranean Architecture
- 1 Car Detached Garage
- Laundry Room
- Breakfast Area or Nook
- Brick Porch or Patio
- Dining Area
About This Home
As of March 2022Get Ready to Fall in Love w/ this Classic 1920's Spanish Casita in Walkable Normal Heights. This adorable home has been thoughtfully updated while still maintaining much of its original character. Boasting original hardwood floors & Saltillo tile throughout, coved ceilings, & a cozy living room w/ wood burning fireplace book-ended by gorgeous built-ins. The kitchen features colorful Spanish tile, cute breakfast nook, & access to a quaint patio that’s perfect for evening entertaining or morning coffee. Comes with a 1-car garage and a long driveway that can fit 3 to 4 cars or a couple of cars and several planter boxes for a home garden. Located on an extra wide, palm tree lined street, this ideal location in the heart of Normal Heights is walkable to popular restaurants, bars and micro breweries including The Rabbit Hole, Blind Lady Ale House, DAO Fu, Lestat's, and Dark Horse Coffee Roasters to name a few. You also will enjoy quick access to the freeways, airport and downtown.
Last Agent to Sell the Property
Keller Williams Realty License #01419213 Listed on: 04/17/2019

Last Buyer's Agent
Jennifer Campos
Real Estate eBroker Inc License #02005088
Home Details
Home Type
- Single Family
Est. Annual Taxes
- $12,406
Year Built
- Built in 1927
Lot Details
- Partially Fenced Property
- Level Lot
Parking
- 1 Car Detached Garage
- Garage Door Opener
- Driveway
Home Design
- Mediterranean Architecture
- Rolled or Hot Mop Roof
- Stucco Exterior
Interior Spaces
- 864 Sq Ft Home
- 1-Story Property
- Living Room with Fireplace
- Dining Area
Kitchen
- Breakfast Area or Nook
- Gas Oven
- Gas Range
- Freezer
- Dishwasher
- Disposal
Bedrooms and Bathrooms
- 2 Bedrooms
- 1 Full Bathroom
Laundry
- Laundry Room
- Dryer
- Washer
Outdoor Features
- Brick Porch or Patio
Utilities
- Gravity Heating System
- Separate Water Meter
Listing and Financial Details
- Assessor Parcel Number 447-543-32-00
Ownership History
Purchase Details
Home Financials for this Owner
Home Financials are based on the most recent Mortgage that was taken out on this home.Purchase Details
Purchase Details
Purchase Details
Home Financials for this Owner
Home Financials are based on the most recent Mortgage that was taken out on this home.Purchase Details
Home Financials for this Owner
Home Financials are based on the most recent Mortgage that was taken out on this home.Purchase Details
Purchase Details
Purchase Details
Similar Homes in the area
Home Values in the Area
Average Home Value in this Area
Purchase History
| Date | Type | Sale Price | Title Company |
|---|---|---|---|
| Grant Deed | $605,000 | Lawyers Title Company | |
| Interfamily Deed Transfer | -- | None Available | |
| Interfamily Deed Transfer | -- | None Available | |
| Grant Deed | $367,500 | First American Title | |
| Interfamily Deed Transfer | -- | Lawyers Title | |
| Deed | $137,000 | -- | |
| Deed | $92,000 | -- | |
| Deed | $72,000 | -- |
Mortgage History
| Date | Status | Loan Amount | Loan Type |
|---|---|---|---|
| Open | $484,000 | New Conventional | |
| Previous Owner | $242,000 | Unknown | |
| Previous Owner | $294,000 | Purchase Money Mortgage | |
| Previous Owner | $37,000 | Credit Line Revolving | |
| Previous Owner | $188,000 | Unknown | |
| Previous Owner | $28,500 | Stand Alone Second | |
| Previous Owner | $132,300 | No Value Available |
Property History
| Date | Event | Price | Change | Sq Ft Price |
|---|---|---|---|---|
| 03/28/2022 03/28/22 | Sold | $975,000 | +11.4% | $1,128 / Sq Ft |
| 03/07/2022 03/07/22 | Pending | -- | -- | -- |
| 03/01/2022 03/01/22 | For Sale | $875,000 | +44.6% | $1,013 / Sq Ft |
| 05/14/2019 05/14/19 | Sold | $605,000 | -3.8% | $700 / Sq Ft |
| 04/25/2019 04/25/19 | Price Changed | $629,000 | +10.5% | $728 / Sq Ft |
| 04/24/2019 04/24/19 | Pending | -- | -- | -- |
| 04/17/2019 04/17/19 | For Sale | $569,000 | -- | $659 / Sq Ft |
Tax History Compared to Growth
Tax History
| Year | Tax Paid | Tax Assessment Tax Assessment Total Assessment is a certain percentage of the fair market value that is determined by local assessors to be the total taxable value of land and additions on the property. | Land | Improvement |
|---|---|---|---|---|
| 2024 | $12,406 | $1,014,390 | $637,137 | $377,253 |
| 2023 | $11,292 | $926,000 | $581,000 | $345,000 |
| 2022 | $7,683 | $635,961 | $399,447 | $236,514 |
| 2021 | $7,629 | $623,492 | $391,615 | $231,877 |
| 2020 | $7,536 | $617,100 | $387,600 | $229,500 |
| 2019 | $5,803 | $468,382 | $254,902 | $213,480 |
| 2018 | $5,259 | $445,000 | $298,000 | $147,000 |
| 2017 | $5,003 | $425,000 | $285,000 | $140,000 |
| 2016 | $4,727 | $400,000 | $269,000 | $131,000 |
| 2015 | $4,434 | $375,000 | $253,000 | $122,000 |
| 2014 | $3,921 | $330,000 | $223,000 | $107,000 |
Agents Affiliated with this Home
-
J
Seller's Agent in 2022
Jennifer Campos
Real Estate eBroker Inc
-
Christine Diveley

Buyer's Agent in 2022
Christine Diveley
Compass
(619) 540-9960
4 in this area
52 Total Sales
-
Michael Barrow

Seller's Agent in 2019
Michael Barrow
Keller Williams Realty
(619) 772-1574
2 in this area
62 Total Sales
-
Richard Gutierrez

Seller Co-Listing Agent in 2019
Richard Gutierrez
Keller Williams Realty
(619) 572-3398
1 in this area
46 Total Sales
Map
Source: San Diego MLS
MLS Number: 190020710
APN: 447-543-32
- 3430 Monroe Ave
- 4521 Hawley Blvd Unit 8
- 4427-29 Felton St
- 3415-19 Madison Ave
- 3535 Monroe Ave
- 3535 Monroe Ave Unit 5
- 3535 Monroe Ave Unit 6
- 3333 Meade Ave
- 3532 Meade Ave Unit 26
- 4603 35th St
- 4353 Felton St Unit 5
- 4491 33rd Place
- 4373 35th St Unit 4
- 4571 33rd St
- 4615 Felton St Unit 2
- 3535 Madison Ave Unit 143
- 3535 Madison Ave Unit 109
- 3535 Madison Ave
- 4602 Felton St
- 3262 Meade Ave
