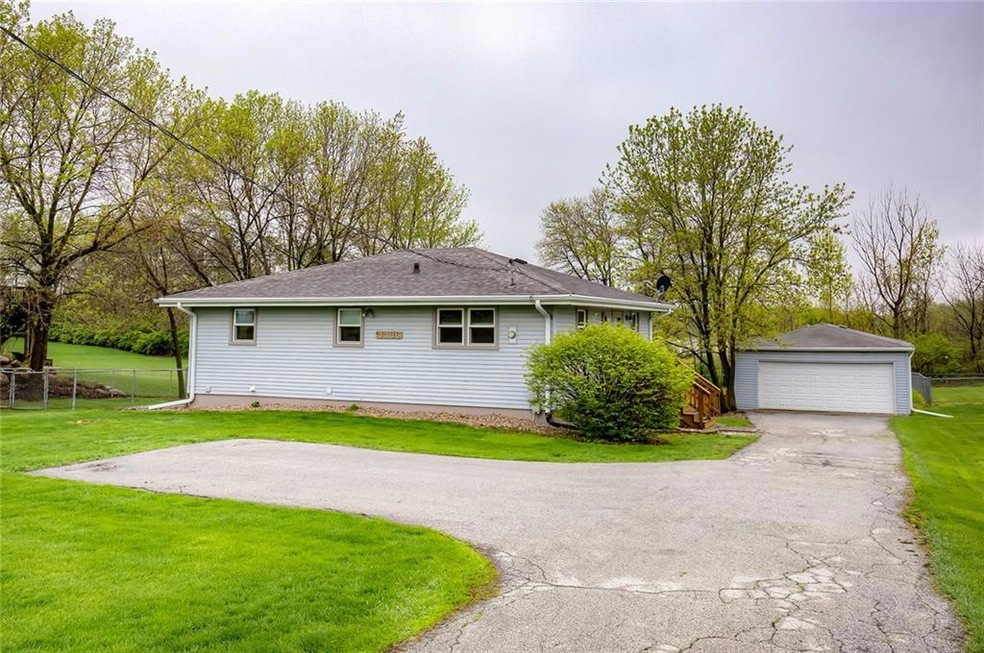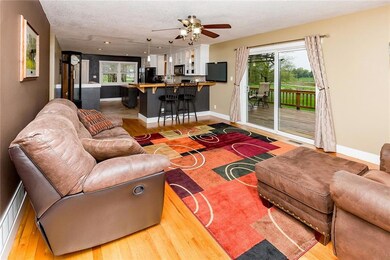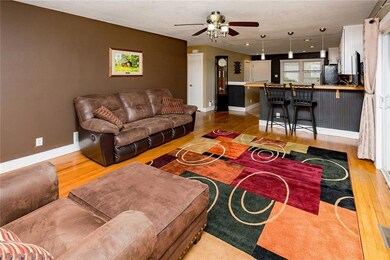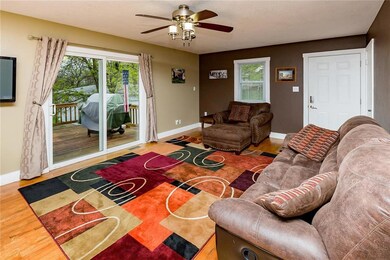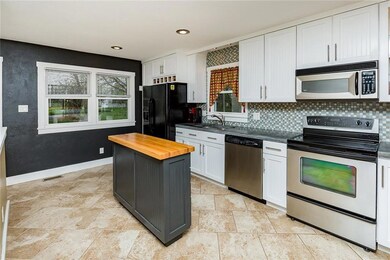
4486 SE 34th St Des Moines, IA 50320
Bloomfield/Allen NeighborhoodEstimated Value: $272,266 - $312,000
Highlights
- 0.62 Acre Lot
- Wood Flooring
- Eat-In Kitchen
- Ranch Style House
- No HOA
- Forced Air Heating and Cooling System
About This Home
As of June 2019Spectacular walk-out ranch on over 1/2 an acre lot that backs up to Easter Lake! Open living space with original hardwoods floors and slider door windows that poor natural light in. Large back deck off living room overlooks the lake. One of a kind kitchen features custom pull out cabinetry with lighting, concrete counter tops, glass tile backsplash, breakfast bar, island and pantry. 2 bedrooms on the main level with a full Bath. Lower level is great for entertaining with built-in bar, second living space with electric fireplace, 3rd bedroom, partial bathroom, and 4th non-conforming room great for an office. Walk-out to covered poured patio in fully fenced backyard with fire pit, and 9x12 shed. 2 car detached insulated garage with heating & cooling. Only 10 mins to downtown, a few miles from the bypass for easy commute, Carlisle Schools,& access to a 4.3 mile walking/bike trail around the lake! Comes with a 13 Mo HWA Platinum Home Warranty included with a Bonus Smart Home Package!
Home Details
Home Type
- Single Family
Est. Annual Taxes
- $3,946
Year Built
- Built in 1972
Lot Details
- 0.62 Acre Lot
- Property is zoned R1-90
Parking
- 2 Car Detached Garage
Home Design
- Ranch Style House
- Block Foundation
- Asphalt Shingled Roof
- Vinyl Siding
Interior Spaces
- 1,008 Sq Ft Home
- Electric Fireplace
- Family Room Downstairs
- Finished Basement
- Walk-Out Basement
- Fire and Smoke Detector
Kitchen
- Eat-In Kitchen
- Stove
- Microwave
- Dishwasher
Flooring
- Wood
- Carpet
- Vinyl
Bedrooms and Bathrooms
- 3 Bedrooms | 2 Main Level Bedrooms
Utilities
- Forced Air Heating and Cooling System
- Septic Tank
Community Details
- No Home Owners Association
Listing and Financial Details
- Assessor Parcel Number 12000200203000
Ownership History
Purchase Details
Home Financials for this Owner
Home Financials are based on the most recent Mortgage that was taken out on this home.Purchase Details
Home Financials for this Owner
Home Financials are based on the most recent Mortgage that was taken out on this home.Purchase Details
Home Financials for this Owner
Home Financials are based on the most recent Mortgage that was taken out on this home.Purchase Details
Home Financials for this Owner
Home Financials are based on the most recent Mortgage that was taken out on this home.Purchase Details
Home Financials for this Owner
Home Financials are based on the most recent Mortgage that was taken out on this home.Purchase Details
Home Financials for this Owner
Home Financials are based on the most recent Mortgage that was taken out on this home.Similar Homes in Des Moines, IA
Home Values in the Area
Average Home Value in this Area
Purchase History
| Date | Buyer | Sale Price | Title Company |
|---|---|---|---|
| Lang Hannah Jo | $220,000 | None Available | |
| Heifner Lowell D | -- | None Available | |
| Jass Heifner Patti | $178,500 | None Available | |
| Hanna Brett R | -- | None Available | |
| Hanna Brett R | $124,500 | None Available | |
| Rouse Gary D | $99,900 | -- |
Mortgage History
| Date | Status | Borrower | Loan Amount |
|---|---|---|---|
| Open | Kessenich Kolby Jonathon | $206,000 | |
| Closed | Lang Hannah Jo | $204,900 | |
| Previous Owner | Heifner Lowell | $176,739 | |
| Previous Owner | Jass Heifner Patti | $175,266 | |
| Previous Owner | Hanna Brett R | $19,200 | |
| Previous Owner | Hanna Brett R | $102,400 | |
| Previous Owner | Hanna Brett R | $131,545 | |
| Previous Owner | Rouse Gary D | $94,905 |
Property History
| Date | Event | Price | Change | Sq Ft Price |
|---|---|---|---|---|
| 06/21/2019 06/21/19 | Sold | $219,900 | 0.0% | $218 / Sq Ft |
| 06/21/2019 06/21/19 | Pending | -- | -- | -- |
| 05/02/2019 05/02/19 | For Sale | $219,900 | -- | $218 / Sq Ft |
Tax History Compared to Growth
Tax History
| Year | Tax Paid | Tax Assessment Tax Assessment Total Assessment is a certain percentage of the fair market value that is determined by local assessors to be the total taxable value of land and additions on the property. | Land | Improvement |
|---|---|---|---|---|
| 2024 | $4,962 | $245,400 | $71,600 | $173,800 |
| 2023 | $4,710 | $244,800 | $71,600 | $173,200 |
| 2022 | $4,654 | $196,400 | $59,300 | $137,100 |
| 2021 | $4,210 | $196,400 | $59,300 | $137,100 |
| 2020 | $4,130 | $170,900 | $51,600 | $119,300 |
| 2019 | $3,760 | $170,900 | $51,600 | $119,300 |
| 2018 | $3,718 | $150,700 | $44,600 | $106,100 |
| 2017 | $3,028 | $150,700 | $44,600 | $106,100 |
| 2016 | $2,690 | $122,200 | $33,100 | $89,100 |
| 2015 | $2,690 | $112,100 | $33,100 | $79,000 |
| 2014 | $2,606 | $111,200 | $32,500 | $78,700 |
Agents Affiliated with this Home
-
Misty Darling

Seller's Agent in 2019
Misty Darling
BH&G Real Estate Innovations
(515) 414-0059
21 in this area
1,907 Total Sales
-
Casee Woodley

Buyer's Agent in 2019
Casee Woodley
RE/MAX
(515) 783-9272
2 in this area
137 Total Sales
Map
Source: Des Moines Area Association of REALTORS®
MLS Number: 581213
APN: 120-00200203000
- 3503 E Herold Ave
- 4782 SE 34th Ct
- 4205 Lakewood Ln
- 5213 SE 30th St
- 5525 SE 29th Ct
- 5429 SE 28th Ct
- 5812 SE 31st Ct
- 3029 Hart Ave
- 5301 SE 27th St
- 3416 E Payton Ave
- 2617 E Leach Ave
- 1 Outlot Y Prairie Hills Des Moines Plat No 1 St
- 6416 SE 36th St
- 3706 SE 24th Ct
- 5709 SE 25th St
- 4134 Easter Bay Ct
- 5700 SE 25th St
- 3710 SE 23rd St
- 4401 SW 23rd St
- 5514 SE 24th St
- 4486 SE 34th St
- 4500 SE 34th St
- 3367 Evergreen Ave
- 4520 SE 34th St
- 4540 SE 34th St
- 4600 SE 34th St
- 4473 SE 34th St
- 4451 SE 34th St
- 3350 Evergreen Ave
- 3354 Evergreen Ave
- 4312 SE 34th St
- 4620 SE 34th St
- 4308 Lakewood Ln
- 4411 SE 34th St
- 3406 E Herold Ave
- 3400 Evergreen Ave
- 4612 SE 34th Ct
- 4612 SE 34th Ct
- 4640 SE 34th St
- 4308 SE 34th St
