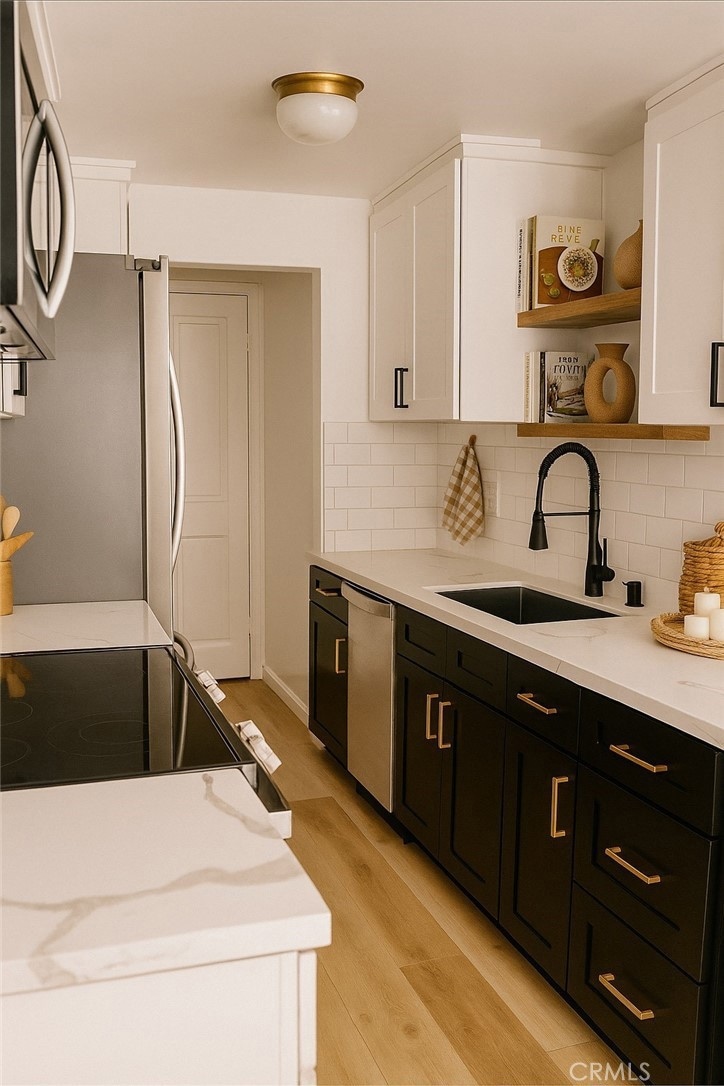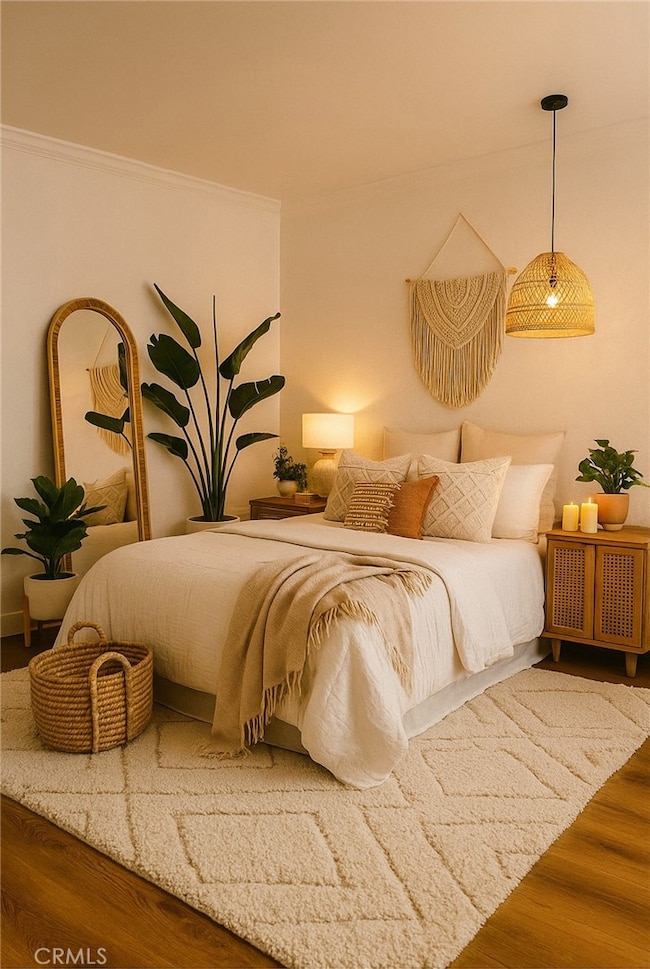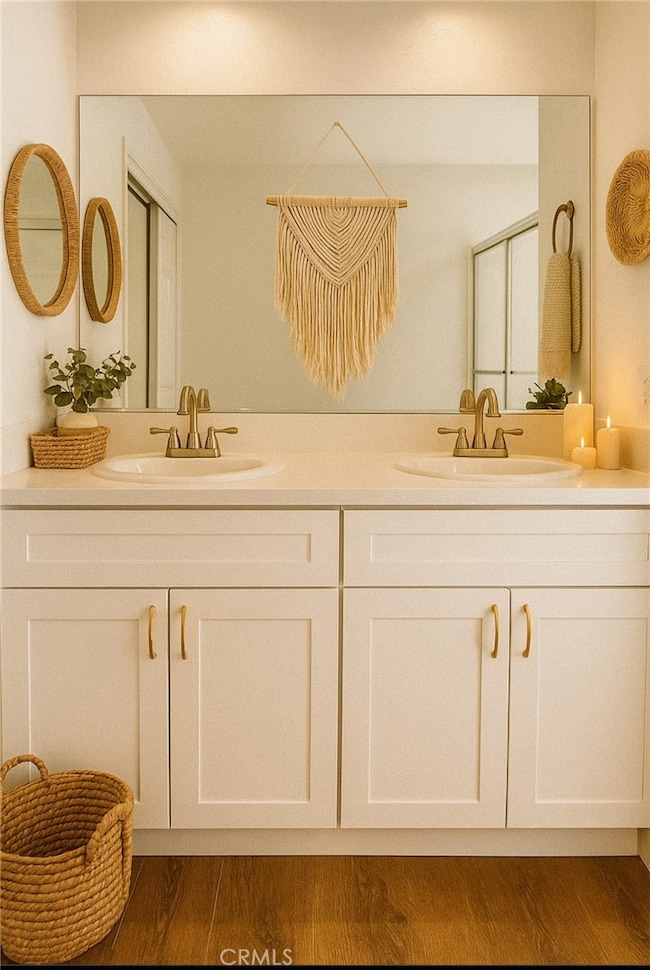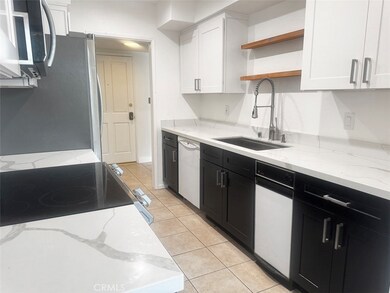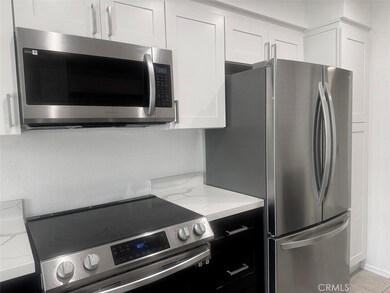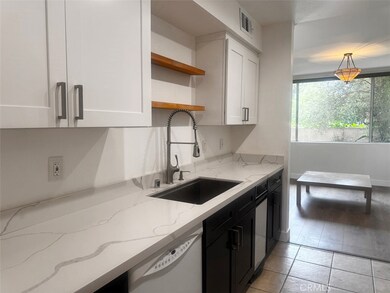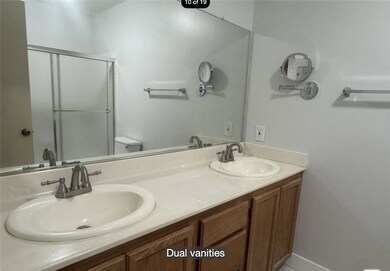4487 Colbath Ave Unit 101 Sherman Oaks, CA 91423
Estimated payment $3,235/month
Highlights
- In Ground Spa
- 0.85 Acre Lot
- Traditional Architecture
- Ulysses S. Grant Senior High School Rated A-
- Clubhouse
- Wood Flooring
About This Home
Escape to your own private garden villa--a beautifully refreshed 1 bedroom, 1 bath retreat featuring brand new wood floors, a spacious open living area, and a gourmet kitchen with new cabinetry and stainless steel appliances. Freshly painted and move-in ready, this home shines with recessed lighting and access to resort-style amenities including a sparkling pool, relaxing spa, recreation room and covered parking with storage.
Listing Agent
Rodeo Realty Brokerage Phone: 310-597-1924 License #01108700 Listed on: 08/06/2025

Open House Schedule
-
Sunday, November 16, 20251:00 to 4:00 pm11/16/2025 1:00:00 PM +00:0011/16/2025 4:00:00 PM +00:00OWNER WANTS TO NEGOTIATE SO WRITE AN OFFER*** This 1 bedroom, 1 bath condo offers a private garden patio, a spacious living room, gourmet kitchen with brand new cabinetry, & stainless steel appliances. Freshly painted & move-in ready with recessed lighting plus a sparkling pool, spa, recreation room & covered parking.Add to Calendar
Property Details
Home Type
- Condominium
Est. Annual Taxes
- $2,315
Year Built
- Built in 1962
Lot Details
- 1 Common Wall
- Block Wall Fence
- Stucco Fence
- Garden
HOA Fees
- $539 Monthly HOA Fees
Parking
- 1 Car Garage
- Parking Available
- Assigned Parking
Home Design
- Traditional Architecture
- Entry on the 1st floor
- Turnkey
Interior Spaces
- 941 Sq Ft Home
- 3-Story Property
- Crown Molding
- Recessed Lighting
- Window Screens
- Living Room
Kitchen
- Eat-In Kitchen
- Electric Range
- Range Hood
- Microwave
- Dishwasher
- Quartz Countertops
- Utility Sink
- Disposal
Flooring
- Wood
- Tile
Bedrooms and Bathrooms
- 1 Primary Bedroom on Main
- Mirrored Closets Doors
- Remodeled Bathroom
- 1 Full Bathroom
- Dual Sinks
- Low Flow Toliet
- Low Flow Shower
Laundry
- Laundry Room
- Laundry Located Outside
Home Security
Pool
- In Ground Spa
- Heated Pool
- Fence Around Pool
Outdoor Features
- Enclosed Patio or Porch
- Exterior Lighting
Schools
- Dixie Canyon Elementary School
Additional Features
- No Interior Steps
- Central Heating and Cooling System
Listing and Financial Details
- Tax Lot 1
- Tax Tract Number 34080
- Assessor Parcel Number 2271012052
- $197 per year additional tax assessments
- Seller Considering Concessions
Community Details
Overview
- 30 Units
- Carlyle Tower Association
- Carlyse Towers HOA
Amenities
- Trash Chute
- Clubhouse
- Laundry Facilities
Recreation
- Community Pool
- Community Spa
Pet Policy
- Pets Allowed with Restrictions
Security
- Carbon Monoxide Detectors
- Fire and Smoke Detector
- Fire Sprinkler System
Map
Home Values in the Area
Average Home Value in this Area
Tax History
| Year | Tax Paid | Tax Assessment Tax Assessment Total Assessment is a certain percentage of the fair market value that is determined by local assessors to be the total taxable value of land and additions on the property. | Land | Improvement |
|---|---|---|---|---|
| 2025 | $2,315 | $191,288 | $66,358 | $124,930 |
| 2024 | $2,315 | $187,538 | $65,057 | $122,481 |
| 2023 | $2,270 | $183,862 | $63,782 | $120,080 |
| 2022 | $2,163 | $180,258 | $62,532 | $117,726 |
| 2021 | $2,131 | $176,724 | $61,306 | $115,418 |
| 2019 | $2,066 | $171,485 | $59,489 | $111,996 |
| 2018 | $2,038 | $168,123 | $58,323 | $109,800 |
| 2016 | $1,935 | $161,597 | $56,059 | $105,538 |
| 2015 | $1,907 | $159,170 | $55,217 | $103,953 |
| 2014 | $1,918 | $156,053 | $54,136 | $101,917 |
Property History
| Date | Event | Price | List to Sale | Price per Sq Ft |
|---|---|---|---|---|
| 10/06/2025 10/06/25 | Price Changed | $475,000 | -4.6% | $505 / Sq Ft |
| 08/06/2025 08/06/25 | For Sale | $498,000 | -- | $529 / Sq Ft |
Source: California Regional Multiple Listing Service (CRMLS)
MLS Number: SR25175592
APN: 2271-012-052
- 4487 Colbath Ave Unit 207
- 4511 Murietta Ave Unit 8
- 13948 Moorpark St Unit 4
- 13920 Moorpark St Unit 201
- 4334 Colbath Ave Unit 304
- 4542 Stansbury Ave
- 4500 Calhoun Ave
- 4532 Calhoun Ave
- 4321 Matilija Ave Unit 1
- 14151 Moorpark St
- 4273 Murietta Ave
- 4447 Calhoun Ave
- 4477 Woodman Ave Unit 304
- 4437 Calhoun Ave
- 4526 Katherine Ave
- 4242 Stansbury Ave Unit 104
- 4219 Costello Ave
- 14106 Dickens St Unit 102
- 14106 Dickens St Unit 302
- 14128 Dickens St
- 14007 Milbank St Unit 5
- 4510 Murietta Ave
- 4461 Stern Ave
- 4533 Colbath Ave Unit 20
- 4438 Murietta Ave Unit 12
- 4433 Colbath Ave Unit 1
- 4532 Murietta Ave
- 4532 Murietta Ave Unit FL3-ID779
- 4532 Murietta Ave Unit FL2-ID778
- 4431 Stern Ave
- 13944 Valleyheart Dr
- 13838 Milbank St
- 4444 Hazeltine Ave Unit FL2-ID1412
- 4444 Hazeltine Ave Unit FL2-ID1413
- 4444 Hazeltine Ave
- 13920 Moorpark St Unit 201
- 14065 Moorpark St
- 4333 Stern Ave
- 4428 Stansbury Ave
- 4458 Mammoth Ave
