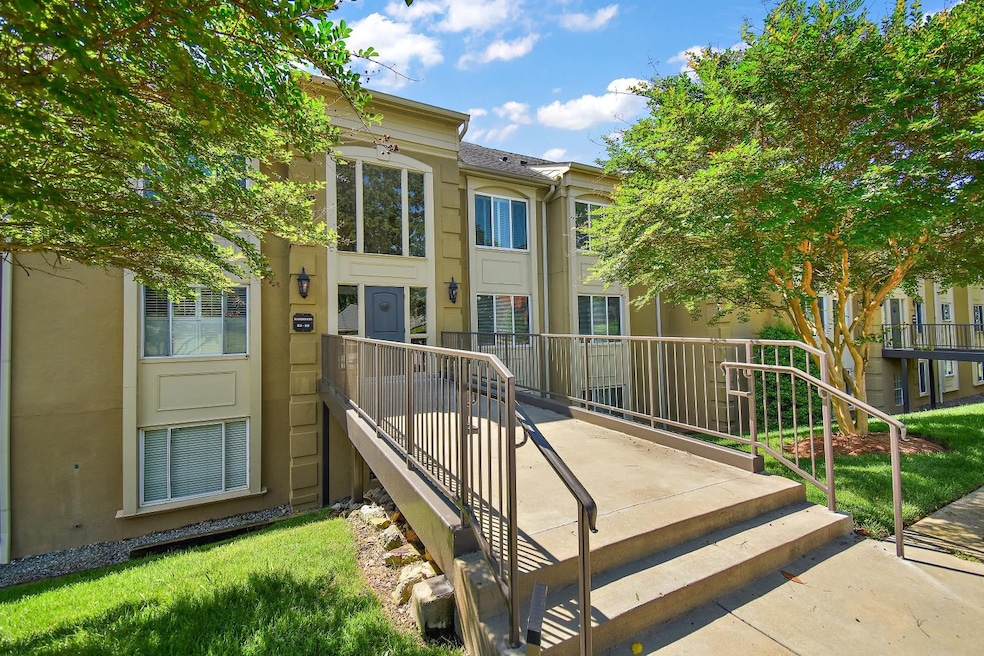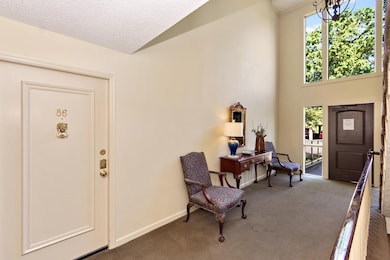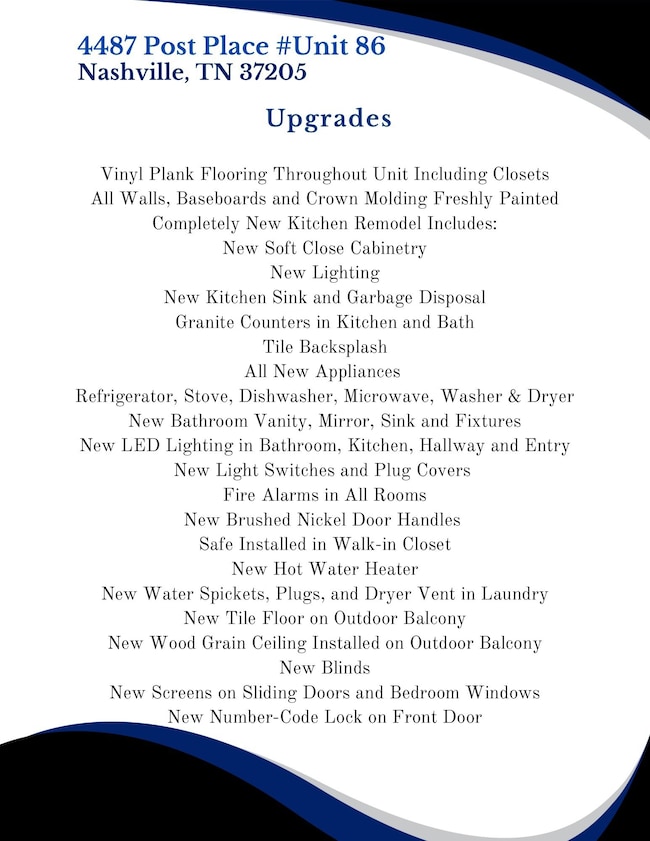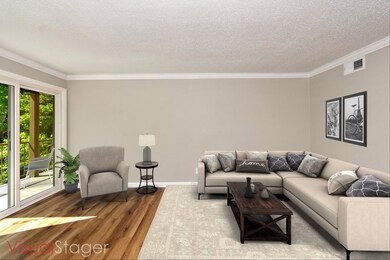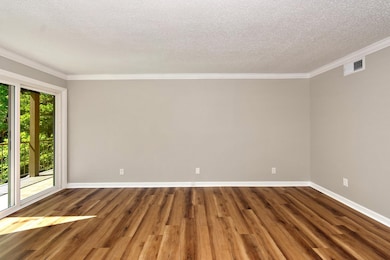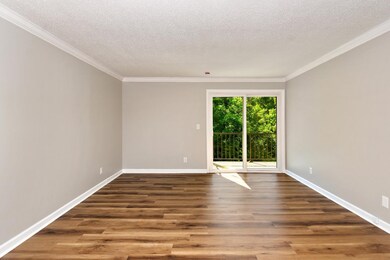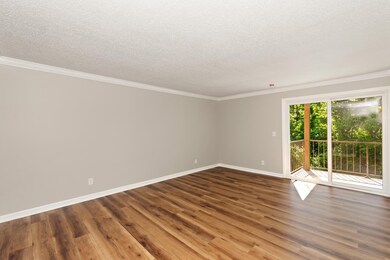
4487 Post Place Unit 86 Nashville, TN 37205
Whitebridge NeighborhoodHighlights
- Clubhouse
- Separate Formal Living Room
- Walk-In Closet
- Traditional Architecture
- Community Pool
- 5-minute walk to Dutchman's Curve
About This Home
As of August 2025Welcome to a rare opportunity to own an updated, first-level condo in one of Nashville’s most sought-after areas. This spacious 1-bedroom, 1-bath residence offers comfort, convenience, and a lifestyle filled with natural beauty and urban access. Nestled within a gated community, this home is perfectly positioned for those who enjoy both tranquility and accessibility. Just a short walk away, you’ll find popular local restaurants and cafes. The nearby Richland Creek Greenway offers scenic walking and biking trails, making this location perfect for outdoor enthusiasts. This first-floor unit has been tastefully renovated to reflect modern design and functionality. Step into the living space where new luxury flooring runs throughout the home, providing a seamless and durable foundation. The kitchen has been completely updated with custom cabinetry, tile back splash, new granite countertops, and sleek new appliances, creating a clean and stylish space. The bathroom has also been refreshed with raised vanity, modern fixtures and finishes with new lighting throughout the unit. The dining area sits just off the kitchen, offering a dedicated space for meals and entertaining, while the spacious living room flows beautifully to a covered balcony—a peaceful spot to enjoy your morning coffee, read a book, or unwind in the evenings. The primary bedroom offers a quiet retreat with ample closet space. The bathroom is conveniently located nearby and includes updated cabinetry, granite counters, and modern lighting. The in-unit laundry area is tucked away for convenience and efficiency. What truly sets this property apart are the outstanding community amenities designed for comfort and convenience. The HOA provides coverage that includes water, trash pickup, pest control, security, roof maintenance, and groundskeeping. One of the standout amenities is a furnished 1-bedroom guest apartment, available for rent to residents’ guests. Don’t miss your chance to own this home.
Last Agent to Sell the Property
Coldwell Banker Southern Realty Brokerage Phone: 6159694187 License # 289682 Listed on: 05/22/2025

Property Details
Home Type
- Multi-Family
Est. Annual Taxes
- $1,620
Year Built
- Built in 1975
HOA Fees
- $450 Monthly HOA Fees
Home Design
- Traditional Architecture
- Property Attached
- Shingle Roof
Interior Spaces
- 1,002 Sq Ft Home
- Property has 1 Level
- Ceiling Fan
- Separate Formal Living Room
- Interior Storage Closet
Kitchen
- Microwave
- Dishwasher
Flooring
- Laminate
- Tile
Bedrooms and Bathrooms
- 1 Main Level Bedroom
- Walk-In Closet
- 1 Full Bathroom
Laundry
- Dryer
- Washer
Home Security
- Security Gate
- Fire and Smoke Detector
Parking
- 2 Open Parking Spaces
- 2 Parking Spaces
- Parking Lot
Schools
- Gower Elementary School
- H. G. Hill Middle School
- James Lawson High School
Utilities
- Cooling Available
- Central Heating
Additional Features
- Patio
- 871 Sq Ft Lot
Listing and Financial Details
- Assessor Parcel Number 103150B08600CO
Community Details
Overview
- Association fees include maintenance structure, ground maintenance, recreation facilities, pest control, trash
- Lions Head Subdivision
Amenities
- Clubhouse
Recreation
- Community Pool
- Trails
Similar Homes in the area
Home Values in the Area
Average Home Value in this Area
Property History
| Date | Event | Price | Change | Sq Ft Price |
|---|---|---|---|---|
| 08/25/2025 08/25/25 | Sold | $300,000 | -6.2% | $299 / Sq Ft |
| 07/11/2025 07/11/25 | Pending | -- | -- | -- |
| 05/22/2025 05/22/25 | For Sale | $319,900 | -- | $319 / Sq Ft |
Tax History Compared to Growth
Agents Affiliated with this Home
-
Gina Waters

Seller's Agent in 2025
Gina Waters
Coldwell Banker Southern Realty
(615) 969-4187
1 in this area
136 Total Sales
-
Lena Boyd

Seller Co-Listing Agent in 2025
Lena Boyd
Coldwell Banker Southern Realty
(615) 330-3155
1 in this area
134 Total Sales
-
Eli Woodie

Buyer's Agent in 2025
Eli Woodie
RE/MAX
(502) 475-3284
1 in this area
36 Total Sales
Map
Source: Realtracs
MLS Number: 2890157
- 4487 Post Place Unit 97
- 4487 Post Place Unit 164
- 4487 Post Place Unit 78
- 4487 Post Place Unit 98
- 114 Postwood Place
- 4500 Post Rd Unit 52
- 4500 Post Rd Unit E53
- 4500 Post Rd Unit 65
- 4040 Woodlawn Dr Unit 30
- 4225 Harding Pike Unit 201
- 4225 Harding Pike Unit 603
- 4215 Harding Pike Unit 506
- 4215 Harding Pike Unit 212
- 4215 Harding Pike Unit 403
- 4215 Harding Pike Unit 903
- 4215 Harding Pike Unit 901
- 4215 Harding Pike Unit 1003
- 4101 Ashley Park Dr
- 5531 Knob Rd
- 4505 Harding Pike Unit 21E
