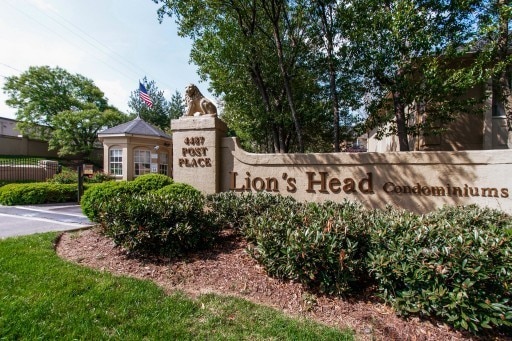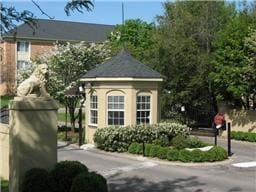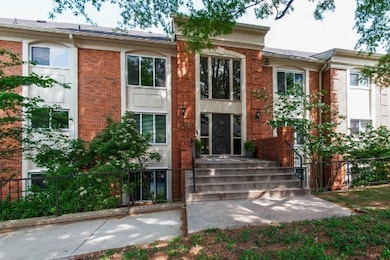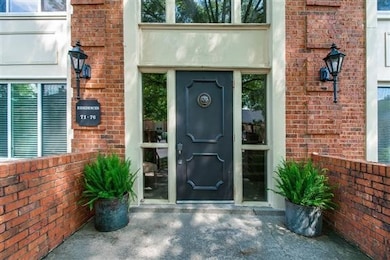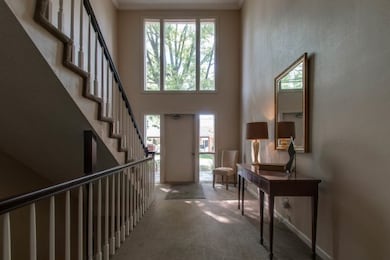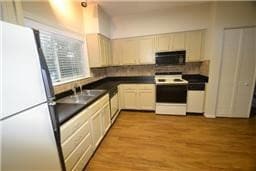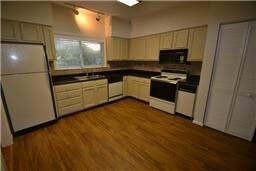4487 Post Place Unit 99 Nashville, TN 37205
Whitebridge NeighborhoodHighlights
- Clubhouse
- Separate Formal Living Room
- Community Pool
- Deck
- End Unit
- 5-minute walk to Dutchman's Curve
About This Home
Spacious condominium....High Ceilings...Hardwood Floors...Walk-in Closets...Large Kitchen, All Appliances....Washer & Dryer...Private Balcony....Gated community....pets, one cat permitted....walk to Shopping & Restaurants....Club House....Swimming Pool...
Last Listed By
Sheridon Realtors, LLC Brokerage Phone: 6155060303 License #4352 Listed on: 05/27/2025
Condo Details
Home Type
- Condominium
Year Built
- Built in 1975
Interior Spaces
- 1,450 Sq Ft Home
- Property has 1 Level
- Furnished or left unfurnished upon request
- Separate Formal Living Room
Kitchen
- Microwave
- Dishwasher
Bedrooms and Bathrooms
- 2 Main Level Bedrooms
- 2 Full Bathrooms
Laundry
- Dryer
- Washer
Schools
- Gower Elementary School
- H. G. Hill Middle School
- James Lawson High School
Utilities
- Cooling Available
- Central Heating
Additional Features
- Deck
- End Unit
Listing and Financial Details
- Property Available on 7/1/25
- The owner pays for association fees, trash collection, water
- Rent includes association fees, trash collection, water
- Assessor Parcel Number 103150B09900CO
Community Details
Overview
- Property has a Home Owners Association
- Lions Head Subdivision
Amenities
- Clubhouse
Recreation
- Community Playground
- Community Pool
- Trails
Pet Policy
- Pets Allowed
Map
Source: Realtracs
MLS Number: 2896779
- 4487 Post Place Unit 86
- 4487 Post Place Unit 78
- 4487 Post Place Unit 31
- 4487 Post Place Unit 98
- 4487 Post Place Unit 114
- 4487 Post Place Unit 53
- 4500 Post Rd Unit 5
- 4500 Post Rd Unit 6
- 4500 Post Rd Unit 65
- 4500 Post Rd Unit E53
- 4040 Woodlawn Dr Unit 30
- 4225 Harding Pike Unit 307
- 4225 Harding Pike Unit 501
- 4225 Harding Pike Unit 201
- 4225 Harding Pike Unit 603
- 4225 Harding Pike Unit 404
- 4215 Harding Pike Unit 610
- 4215 Harding Pike Unit 601
- 4215 Harding Pike Unit 106
- 4215 Harding Pike Unit 901
