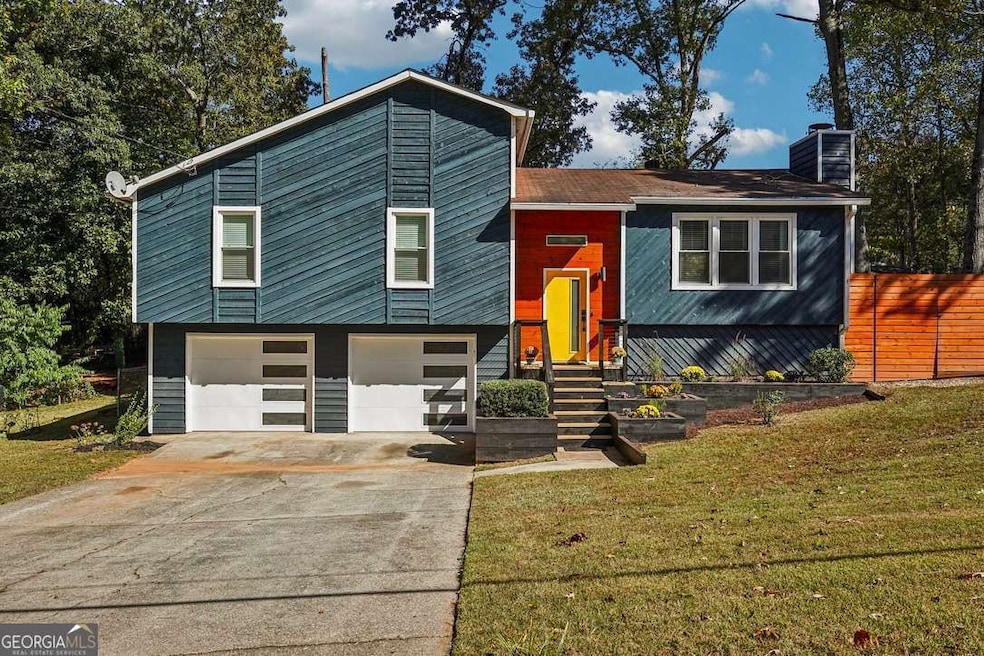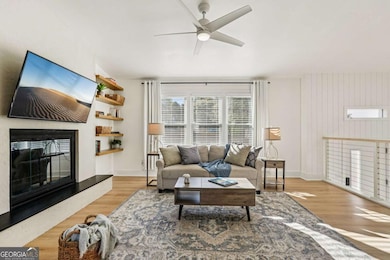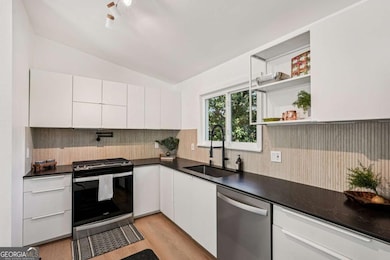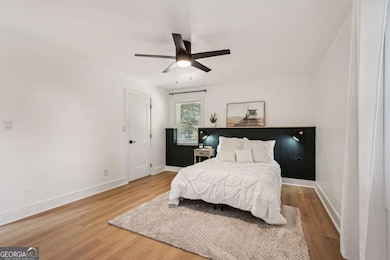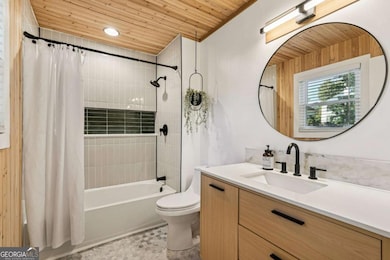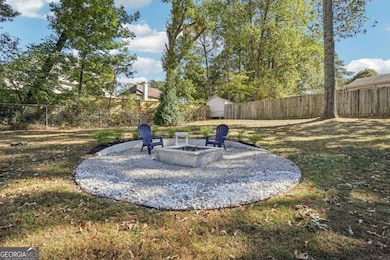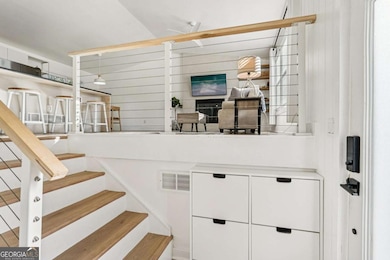4487 S Springwood Dr SW Smyrna, GA 30082
Estimated payment $2,651/month
Highlights
- City View
- Contemporary Architecture
- Wood Flooring
- Deck
- Property is near public transit
- Main Floor Primary Bedroom
About This Home
Discover modern living with classic charm in this fully renovated 1985 contemporary home in the heart of Smyrna. Perfectly positioned just steps from the Silver Comet Trail-with neighborhood access-and minutes from local favorites like 7Brew, Heritage Park, the Historic Covered Bridge District, and an array of shops, restaurants, and amenities, including Wellstar Cobb Medical Center. From the moment you enter through the split foyer, the home welcomes you with an airy open-concept layout that seamlessly connects the living room, kitchen, and dining area. Every detail has been refreshed, including new flooring, kitchen, bathrooms, HVAC system, windows, and a beautifully finished basement. The main floor offers three spacious bedrooms, including the primary suite with a modern stylish bathroom, plus two additional bedrooms that share a contemporary, recently renovated hall bath. The lower level features a versatile bonus room and a fourth bedroom with a convenient half bath-ideal for guests, a home office, or recreation space. Outdoor living shines here. Step out onto the back deck overlooking a private backyard perfect for entertaining or unwinding. Gather around the fire pit for fall festivities, or enjoy friendly competition on the patio designed for cornhole and casual get-togethers. With a two-car garage, turnkey renovations, and a location that balances quiet neighborhood living with quick access to Smyrna's best destinations, this home delivers the perfect blend of style, comfort, and convenience.
Listing Agent
Keller Williams Realty Brokerage Phone: 6786135577 License #391230 Listed on: 10/23/2025

Home Details
Home Type
- Single Family
Est. Annual Taxes
- $3,415
Year Built
- Built in 1985
Lot Details
- 0.34 Acre Lot
- Back and Front Yard Fenced
- Privacy Fence
- Wood Fence
- Chain Link Fence
- Level Lot
- Grass Covered Lot
Home Design
- Contemporary Architecture
- Slab Foundation
- Composition Roof
- Wood Siding
Interior Spaces
- 2-Story Property
- Rear Stairs
- Ceiling Fan
- Double Pane Windows
- Window Treatments
- Family Room with Fireplace
- Bonus Room
- City Views
- Fire and Smoke Detector
Kitchen
- Microwave
- Dishwasher
- Kitchen Island
- Disposal
Flooring
- Wood
- Tile
- Vinyl
Bedrooms and Bathrooms
- 4 Bedrooms | 3 Main Level Bedrooms
- Primary Bedroom on Main
- Low Flow Plumbing Fixtures
Laundry
- Laundry in Hall
- Dryer
- Washer
Finished Basement
- Interior and Exterior Basement Entry
- Laundry in Basement
- Natural lighting in basement
Parking
- 2 Car Garage
- Garage Door Opener
- Drive Under Main Level
Eco-Friendly Details
- Energy-Efficient Appliances
- Energy-Efficient Thermostat
Outdoor Features
- Deck
- Patio
Location
- Property is near public transit
- Property is near schools
- Property is near shops
Schools
- Russell Elementary School
- Floyd Middle School
- South Cobb High School
Utilities
- Central Heating and Cooling System
- Heating System Uses Natural Gas
- 220 Volts
- Phone Available
- Cable TV Available
Community Details
- No Home Owners Association
- Gregory Manor Subdivision
Listing and Financial Details
- Legal Lot and Block 2 / A
Map
Home Values in the Area
Average Home Value in this Area
Tax History
| Year | Tax Paid | Tax Assessment Tax Assessment Total Assessment is a certain percentage of the fair market value that is determined by local assessors to be the total taxable value of land and additions on the property. | Land | Improvement |
|---|---|---|---|---|
| 2025 | $3,415 | $113,332 | $26,000 | $87,332 |
| 2024 | $3,417 | $113,332 | $26,000 | $87,332 |
| 2023 | $306 | $109,636 | $20,000 | $89,636 |
| 2022 | $469 | $95,508 | $14,000 | $81,508 |
| 2021 | $382 | $66,100 | $14,000 | $52,100 |
| 2020 | $382 | $66,100 | $14,000 | $52,100 |
| 2019 | $382 | $66,100 | $14,000 | $52,100 |
| 2018 | $368 | $61,720 | $10,000 | $51,720 |
| 2017 | $338 | $61,720 | $10,000 | $51,720 |
| 2016 | $295 | $47,156 | $12,800 | $34,356 |
| 2015 | $317 | $47,156 | $12,800 | $34,356 |
| 2014 | $316 | $45,040 | $0 | $0 |
Property History
| Date | Event | Price | List to Sale | Price per Sq Ft | Prior Sale |
|---|---|---|---|---|---|
| 11/08/2025 11/08/25 | Pending | -- | -- | -- | |
| 10/23/2025 10/23/25 | For Sale | $449,000 | +58.1% | $202 / Sq Ft | |
| 04/05/2023 04/05/23 | Sold | $284,000 | +5.2% | $150 / Sq Ft | View Prior Sale |
| 03/16/2023 03/16/23 | Pending | -- | -- | -- | |
| 03/10/2023 03/10/23 | For Sale | $269,900 | -- | $142 / Sq Ft |
Purchase History
| Date | Type | Sale Price | Title Company |
|---|---|---|---|
| Warranty Deed | $284,000 | None Listed On Document | |
| Special Warranty Deed | -- | None Listed On Document |
Mortgage History
| Date | Status | Loan Amount | Loan Type |
|---|---|---|---|
| Open | $255,600 | New Conventional |
Source: Georgia MLS
MLS Number: 10630603
APN: 17-0045-0-009-0
- 639 Concord Rd SW
- 681 Manor Ridge Dr SW
- 637 Carlouetta Rd SW
- 620 Gregory Manor Dr SW
- 4672 Vernon Dr SW
- 4569 Moray Dr
- 4581 Moray Dr
- 4589 Moray Dr
- 4561 Moray Dr
- 4593 Moray Dr
- 4585 Moray Dr
- 4557 Moray Dr
- 4822 Floydwood Ln
- 4577 Moray Dr
- 4573 Moray Dr
- 4553 Moray Dr
- 4565 Moray Dr
- Kaufman Plan at Wilkins Walk
- Bryson Plan at Wilkins Walk
- Brooks Plan at Wilkins Walk
- 4591 Woodward Rd SW
- 541 Battleview Dr
- 683 Carlouetta Rd SW Unit 683 Carlouetta Road SW
- 4213 Alaina Cir
- 4598 Glore Rd SW
- 517 Benson Hurst Dr SW
- 1056 Whistle Dr
- 741 Gabby Point
- 4667 Glore Rd SW
- 770 Nickajack Rd SW
- 520 Valley Creek Rd SW
- 948 Green Valley Rd SW
- 4908 Sugar Valley Rd SW
- 338 St Patrick Dr SW
- 856 Joseph Club Dr SW
- 886 Patterns Dr SW
- 770 Patterns Dr SW Unit 770
- 351 Pine Valley Rd SW
- 5282 Maple Valley Rd SW
- 1061 Retner Dr SW
