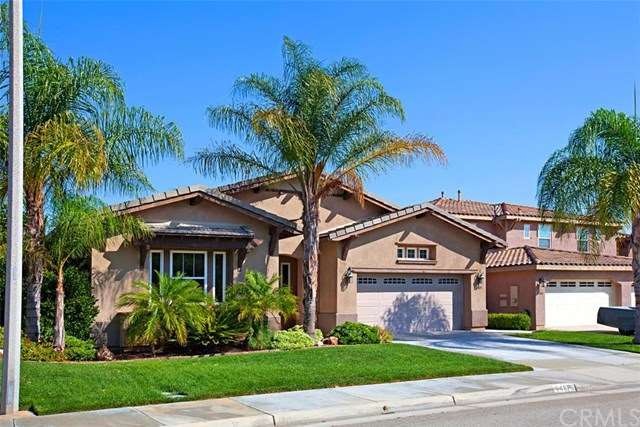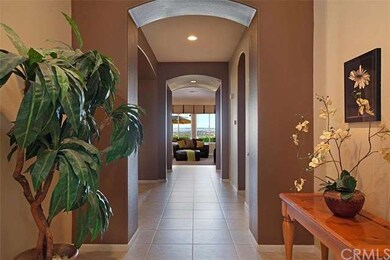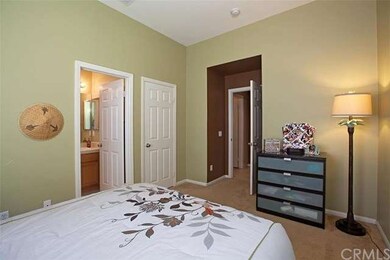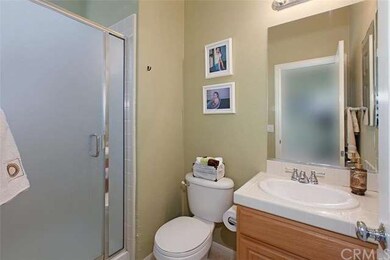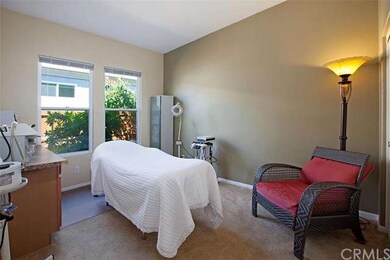
44879 Mumm St Temecula, CA 92592
Morgan Hill NeighborhoodHighlights
- Spa
- Primary Bedroom Suite
- Open Floorplan
- Tony Tobin Elementary School Rated A
- City Lights View
- Clubhouse
About This Home
As of August 2023Morgan Hill beauty ~ Stunning single story with amazing views! 2248 sq.ft. 4 beds + 3 baths. Boasting 10’ ceilings in this highly sought after floorplan w/great room. Beautiful built in entertainment center with fireplace & views from every window. Open kitchen offers upgraded cabinetry, butlers’ pantry as well as a walk in pantry, built in oven, 5 burner cook top, a center island sure to please any cook with a breakfast nook too! Included in this rare single story is a large formal dining room for entertaining. 3 very good size additional bedrooms, one with en suite bath & walk in closet. The other two bedrooms which share a full bath. The spacious master suite overlooking the valley with an inviting spa like master bath, his & hers sinks, large shower, soaking tub & large walk-in closet. You will love this peaceful & private backyard that offers spectacular views and amazing sunsets. There are no rear neighbors just wide open space. This is one of those rare opportunities to have everything you are looking for! Enjoy all the amenities that Morgan Hill has to offer, community clubhouse an amazing swimming pool & spa, tennis courts, game room, meeting rooms, exercise room, play area, community park & so much more! Located in the heart of Temecula.
Last Agent to Sell the Property
Realty ONE Group Southwest License #01224773 Listed on: 07/29/2016

Home Details
Home Type
- Single Family
Est. Annual Taxes
- $5,989
Year Built
- Built in 2004
Lot Details
- 6,534 Sq Ft Lot
- Wrought Iron Fence
- Paved or Partially Paved Lot
- Level Lot
- Sprinkler System
- Private Yard
- Lawn
- Back and Front Yard
HOA Fees
- $99 Monthly HOA Fees
Parking
- 2 Car Direct Access Garage
- Parking Available
- Front Facing Garage
- Single Garage Door
- Garage Door Opener
- Driveway
Property Views
- City Lights
- Mountain
- Hills
- Valley
Home Design
- Turnkey
- Slab Foundation
- Tile Roof
- Stucco
Interior Spaces
- 2,248 Sq Ft Home
- 1-Story Property
- Open Floorplan
- Built-In Features
- High Ceiling
- Ceiling Fan
- Double Pane Windows
- Sliding Doors
- Entryway
- Family Room with Fireplace
- Great Room
- Family Room Off Kitchen
- Formal Dining Room
- Storage
- Laundry Room
- Utility Room
Kitchen
- Open to Family Room
- Eat-In Kitchen
- Breakfast Bar
- Walk-In Pantry
- Built-In Range
- Microwave
- Dishwasher
- Kitchen Island
- Tile Countertops
- Disposal
Flooring
- Carpet
- Tile
Bedrooms and Bathrooms
- 4 Bedrooms
- Primary Bedroom Suite
- Walk-In Closet
- Dressing Area
- 3 Full Bathrooms
Accessible Home Design
- No Interior Steps
Outdoor Features
- Spa
- Open Patio
- Exterior Lighting
- Rain Gutters
Location
- Property is near a park
- Property is near public transit
- Suburban Location
Utilities
- Forced Air Heating and Cooling System
- Water Heater
- Phone Available
- Cable TV Available
Listing and Financial Details
- Legal Lot and Block 4 / 3360
- Tax Tract Number 29554
- Assessor Parcel Number 966210004
Community Details
Overview
- Morgan Hill Walters Mgt Association, Phone Number (858) 495-0900
- Built by McMillan
Amenities
- Picnic Area
- Clubhouse
- Banquet Facilities
- Meeting Room
- Recreation Room
Recreation
- Tennis Courts
- Sport Court
- Community Playground
- Community Pool
- Community Spa
Security
- Resident Manager or Management On Site
- Controlled Access
Ownership History
Purchase Details
Home Financials for this Owner
Home Financials are based on the most recent Mortgage that was taken out on this home.Purchase Details
Home Financials for this Owner
Home Financials are based on the most recent Mortgage that was taken out on this home.Purchase Details
Home Financials for this Owner
Home Financials are based on the most recent Mortgage that was taken out on this home.Purchase Details
Home Financials for this Owner
Home Financials are based on the most recent Mortgage that was taken out on this home.Purchase Details
Purchase Details
Home Financials for this Owner
Home Financials are based on the most recent Mortgage that was taken out on this home.Similar Homes in Temecula, CA
Home Values in the Area
Average Home Value in this Area
Purchase History
| Date | Type | Sale Price | Title Company |
|---|---|---|---|
| Grant Deed | $875,000 | First American Title | |
| Grant Deed | $505,000 | Priority Title | |
| Interfamily Deed Transfer | -- | First American Title Company | |
| Grant Deed | $375,000 | First American Title Company | |
| Trustee Deed | $470,416 | None Available | |
| Grant Deed | $539,500 | Fidelity National Title |
Mortgage History
| Date | Status | Loan Amount | Loan Type |
|---|---|---|---|
| Previous Owner | $356,250 | Purchase Money Mortgage | |
| Previous Owner | $431,555 | Purchase Money Mortgage | |
| Closed | $107,838 | No Value Available |
Property History
| Date | Event | Price | Change | Sq Ft Price |
|---|---|---|---|---|
| 08/03/2023 08/03/23 | Sold | $875,000 | +3.0% | $389 / Sq Ft |
| 06/16/2023 06/16/23 | For Sale | $849,900 | +68.3% | $378 / Sq Ft |
| 10/13/2016 10/13/16 | Sold | $505,000 | -2.9% | $225 / Sq Ft |
| 09/12/2016 09/12/16 | Pending | -- | -- | -- |
| 07/29/2016 07/29/16 | For Sale | $519,900 | -- | $231 / Sq Ft |
Tax History Compared to Growth
Tax History
| Year | Tax Paid | Tax Assessment Tax Assessment Total Assessment is a certain percentage of the fair market value that is determined by local assessors to be the total taxable value of land and additions on the property. | Land | Improvement |
|---|---|---|---|---|
| 2025 | $5,989 | $641,907 | $73,591 | $568,316 |
| 2023 | $5,989 | $360,432 | $100,111 | $260,321 |
| 2022 | $6,107 | $353,366 | $98,149 | $255,217 |
| 2021 | $6,013 | $346,438 | $96,225 | $250,213 |
| 2020 | $5,932 | $342,887 | $95,239 | $247,648 |
| 2019 | $5,868 | $336,165 | $93,372 | $242,793 |
| 2018 | $5,775 | $329,575 | $91,543 | $238,032 |
| 2017 | $5,677 | $323,114 | $89,749 | $233,365 |
| 2016 | $6,795 | $416,082 | $133,144 | $282,938 |
| 2015 | $7,054 | $409,834 | $131,145 | $278,689 |
| 2014 | $6,883 | $401,808 | $128,577 | $273,231 |
Agents Affiliated with this Home
-

Seller's Agent in 2023
Mark Perry
HomeSmart Realty West
(951) 760-8943
2 in this area
81 Total Sales
-

Buyer's Agent in 2023
Audra Merrell
HomeSmart Realty West
(951) 330-5535
1 in this area
35 Total Sales
-

Seller's Agent in 2016
Janene Hogan
Realty ONE Group Southwest
(951) 813-9009
49 Total Sales
-
N
Buyer's Agent in 2016
NoEmail NoEmail
Src Non-mls
(646) 541-2551
5,761 Total Sales
Map
Source: California Regional Multiple Listing Service (CRMLS)
MLS Number: SW16166654
APN: 966-210-004
- 33827 Flora Springs St
- 45242 Oakville Ct
- 33429 Barrington Dr
- 44855 Rutherford St
- 33888 Madrigal Ct
- 33546 Maplewood Ct
- 44607 Crestwood Cir
- 33740 Sattui St
- 33710 Sattui St
- 45051 Oakford Ct
- 44607 Johnston Dr
- 44774 Pride Mountain St
- 33426 Manchester Rd
- 44938 Tehachapi Pass
- 44397 Kingston Dr
- 44601 Jamin Cir
- 33293 Manchester Rd
- 44364 Kingston Dr
- 33394 Scarborough Ln
- 33657 Emerson Way Unit C
