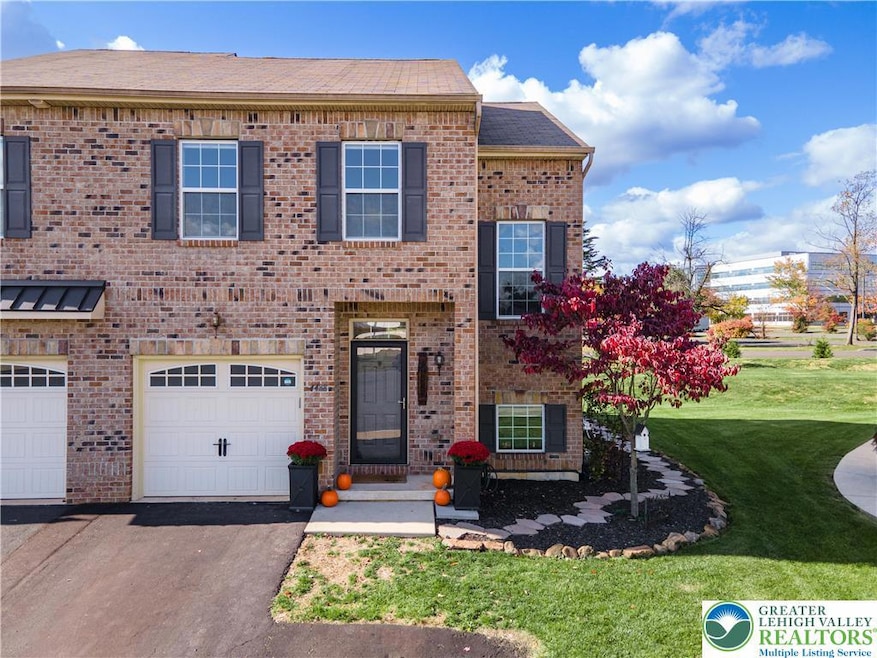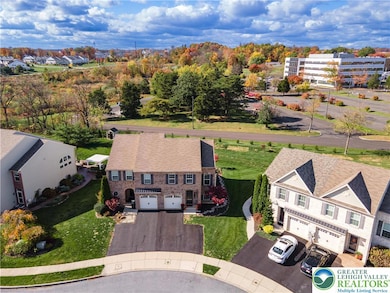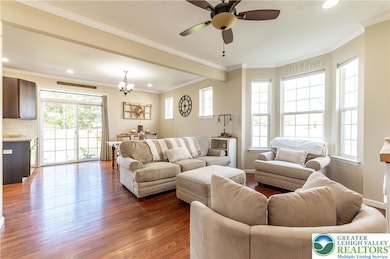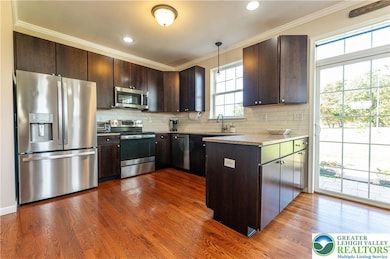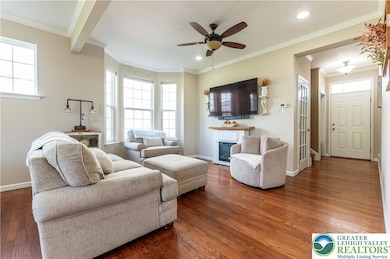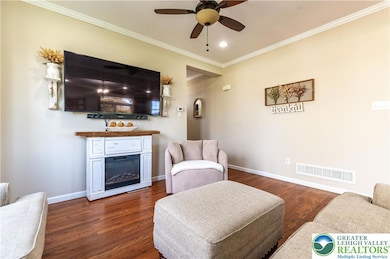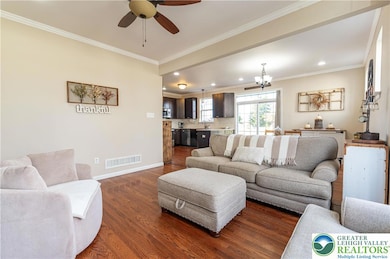
4488 Bellflower Way Allentown, PA 18104
Upper Macungie Township NeighborhoodEstimated payment $2,744/month
Highlights
- Panoramic View
- Vaulted Ceiling
- 1 Car Attached Garage
- Parkway Manor Elementary School Rated A
- Covered Patio or Porch
- Brick or Stone Mason
About This Home
*PUBLIC OPEN HOUSE THIS SAT 11/01 & SUN 11/02 FROM 1PM-3PM!* Welcome to this beautifully maintained 3-bed, 2.5-bath semi-detached home on a quiet cul-de-sac in desirable Laurel Field. Feat full brickfront facade & arched portico doorway, this home offers charm & curb appeal. Inside, custom built-ins at the entry transform the former closet into a convenient drop-off center. Gleaming HW floors throughout Ist & 2nd floor! Central hall foyer flows to open-concept living & dining room, accented w/baseboard & crown molding, recessed lighting, ceiling fan, & a bump-out window. Upgraded kitchen boasts granite counters, stainless steel apps, subway tile backsplash, recessed lights, a stainless steel deep sink w/pendant light, peninsula seating, pantry, & additional custom built-ins. A stylish 1/2 bath w/vessel sink & wainscoting completes the main level. The spacious master suite feat HW floors, vaulted ceiling, his/hers closets (1 walk-in), & a luxurious full bath w/tiled walk-in shower & linen closet. 2 add'l bedrooms—one w/a walk-in closet—include ceiling fans & wall-to-wall carpet. A full hall bath w/a tub/shower combo & laundry room w/organizational shelving complete the upper level. The fully finished basement, accessed by a French door, offers adorable carpeting & a rec area for added living space. Add'l highlights include a 1-car built-in garage, paved driveway, & gutter guards for easy maintenance.
Open House Schedule
-
Sunday, November 02, 20251:00 to 3:00 pm11/2/2025 1:00:00 PM +00:0011/2/2025 3:00:00 PM +00:00Add to Calendar
Home Details
Home Type
- Single Family
Est. Annual Taxes
- $4,143
Year Built
- Built in 2012
Lot Details
- 3,690 Sq Ft Lot
- Property is zoned R5-Medium - High Density
HOA Fees
- $40 per month
Parking
- 1 Car Attached Garage
- Garage Door Opener
- Driveway
- On-Street Parking
- Off-Street Parking
Home Design
- Brick or Stone Mason
- Vinyl Siding
Interior Spaces
- 2-Story Property
- Crown Molding
- Vaulted Ceiling
- Recessed Lighting
- Pendant Lighting
- Panoramic Views
- Basement Fills Entire Space Under The House
Kitchen
- Microwave
- Dishwasher
Bedrooms and Bathrooms
- 3 Bedrooms
- Walk-In Closet
Laundry
- Laundry Room
- Laundry on upper level
- Washer Hookup
Schools
- Parkway Manor Elementary School
- Parkland High School
Additional Features
- Covered Patio or Porch
- Heating Available
Community Details
- Laurel Field Subdivision
Map
Home Values in the Area
Average Home Value in this Area
Tax History
| Year | Tax Paid | Tax Assessment Tax Assessment Total Assessment is a certain percentage of the fair market value that is determined by local assessors to be the total taxable value of land and additions on the property. | Land | Improvement |
|---|---|---|---|---|
| 2025 | $4,016 | $185,600 | $14,900 | $170,700 |
| 2024 | $3,864 | $185,600 | $14,900 | $170,700 |
| 2023 | $3,771 | $185,600 | $14,900 | $170,700 |
| 2022 | $3,755 | $185,600 | $170,700 | $14,900 |
| 2021 | $3,755 | $185,600 | $14,900 | $170,700 |
| 2020 | $3,755 | $185,600 | $14,900 | $170,700 |
| 2019 | $3,675 | $185,600 | $14,900 | $170,700 |
| 2018 | $3,602 | $185,600 | $14,900 | $170,700 |
| 2017 | $3,551 | $185,600 | $14,900 | $170,700 |
| 2016 | -- | $185,600 | $14,900 | $170,700 |
| 2015 | -- | $185,600 | $14,900 | $170,700 |
| 2014 | -- | $185,600 | $14,900 | $170,700 |
Purchase History
| Date | Type | Sale Price | Title Company |
|---|---|---|---|
| Deed | $245,000 | Traditional Abstract Llc | |
| Warranty Deed | $213,880 | -- |
Mortgage History
| Date | Status | Loan Amount | Loan Type |
|---|---|---|---|
| Open | $196,000 | New Conventional | |
| Previous Owner | $170,400 | New Conventional |
About the Listing Agent

Shabana has sold properties valued in multi million dollars since 2008 to current. She is a full-time established professional realtor, licensed both in Pennsylvania and New Jersey. Shabana represents both buyers and sellers of residential and commercial real estate in Lehigh Valley and New Jersey. She covers the entire Lehigh Valley and New Jersey (Western and Northern New Jersey).
She has a team of professionals that are on her team so that all her client’s needs are met. Shabana
Shabana's Other Listings
Source: Greater Lehigh Valley REALTORS®
MLS Number: 767185
APN: 547654431114-1
- 4492 Bellflower Way
- 311 Blue Sage Dr
- 4548 Woodbrush Way
- Stargrass Plan at Hidden Meadows - Fountain View at Hidden Meadows
- 283 Blue Sage Dr
- 365 Pennycress Rd
- 4622 Woodbrush Way
- 5141 Dogwood Trail
- 5155 Dogwood Trail
- 241 Snapdragon Way
- 167 Maureen Ln
- 629 Fountain View Cir
- 625 Fountain View Cir
- 625 Fountain View Cir Unit 10
- 439 Gray Feather Way
- 5137 Schantz Rd Unit The Jackson
- The Kennedy Plan at The Reserve at Surrey Court
- The Jefferson - Front Entry Plan at The Reserve at Surrey Court
- 5137 Schantz Rd Unit The Kennedy
- 5137 Schantz Rd Unit The Roosevelt
- 311 Blue Sage Dr
- 339 Pennycress Rd
- 251 Milkweed Dr
- 227 Snapdragon Way
- 243 Snapdragon Way
- 312 Redclover Ln
- 5265 Rockrose Ln
- 311 Robert Morris Blvd
- 942 Nittany Ct Unit 942 Nittany Court
- 974 Nittany Ct Unit C109
- 4224 Creek Rd
- 4132 W Chew St
- 529 Wild Mint Ln
- 4005 Page St
- 606 N 41st St
- 645 Springhouse Rd
- 4728 Hamilton Blvd
- 4509 N Hedgerow Dr Unit 6
- 774 Krocks Ct Unit B
- 311 Robert Morris Blvd Unit 4
