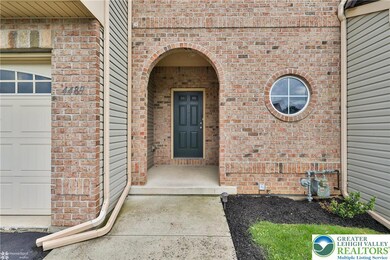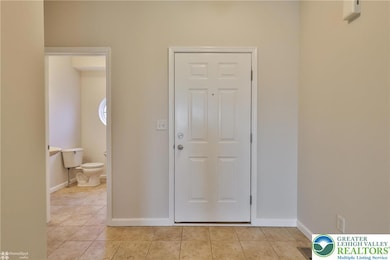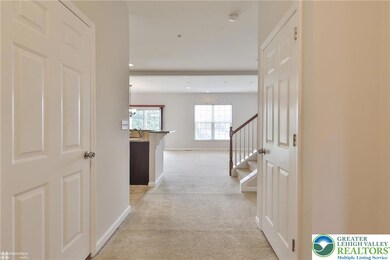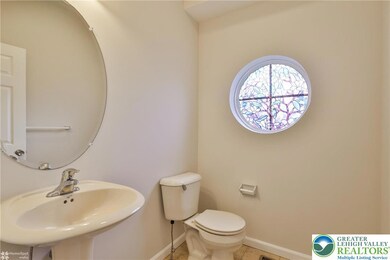
4489 Bellflower Way Allentown, PA 18104
Upper Macungie Township NeighborhoodHighlights
- Enclosed patio or porch
- 1 Car Attached Garage
- Walk-In Closet
- Parkway Manor Elementary School Rated A
- Brick or Stone Mason
- Family Room Downstairs
About This Home
As of June 2025Unique, luxury, and stylish townhouse to own in the sought-after Laurel Field community, Parkland School District. Freshly painted with shampooed carpets throughout, this meticulously maintained 3BR, 2.5BA Knighthill Model is move-in ready. The open floor plan features a bright living room, spacious dining area, and a modern kitchen with granite countertops, 42” cabinets, and stainless steel appliances. Recent upgrades include HVAC conditioning with refrigerant refill, a new sump pump motor and backup battery, and a new water heater (2023). Enjoy seamless indoor-outdoor living with new patio steps leading to a private paver patio-perfect for relaxing or entertaining. Upstairs, the primary suite offers double-door entry, a walk-in closet, and a spa-like bath with soaking tub, separate shower, and dual vanity. Two additional bedrooms, a full bath, laundry, and loft complete the second floor. The finished basement (redone in 2023) provides flexible space for a family room, office, or play area. Additional highlights: 1-car garage, ample storage, and a second-floor laundry room. Set on a quiet cul-de-sac, this home offers peace of mind with recent mechanical updates and a convenient location just minutes from shopping, dining, major highways, and hospitals. Whether you’re seeking your dream home or a smart investment, this property is a rare find in a prime location. Schedule your tour today!
Townhouse Details
Home Type
- Townhome
Est. Annual Taxes
- $4,570
Year Built
- Built in 2013
HOA Fees
- $40 per month
Parking
- 1 Car Attached Garage
- Driveway
- On-Street Parking
- Off-Street Parking
Home Design
- Brick or Stone Mason
- Vinyl Siding
Interior Spaces
- 2-Story Property
- Family Room Downstairs
Kitchen
- Microwave
- Dishwasher
- Disposal
Bedrooms and Bathrooms
- 3 Bedrooms
- Walk-In Closet
Laundry
- Laundry on upper level
- Gas Dryer Hookup
Basement
- Basement Fills Entire Space Under The House
- Basement with some natural light
Schools
- Parkway Manor Elementary School
- Parkland High School
Additional Features
- Enclosed patio or porch
- 2,470 Sq Ft Lot
- Heating Available
Community Details
- Laurel Field Subdivision
- Electric Expense $200
Ownership History
Purchase Details
Home Financials for this Owner
Home Financials are based on the most recent Mortgage that was taken out on this home.Purchase Details
Purchase Details
Home Financials for this Owner
Home Financials are based on the most recent Mortgage that was taken out on this home.Similar Homes in Allentown, PA
Home Values in the Area
Average Home Value in this Area
Purchase History
| Date | Type | Sale Price | Title Company |
|---|---|---|---|
| Deed | $440,000 | First United Land Transfer | |
| Interfamily Deed Transfer | -- | Entitle Insurance Co | |
| Deed | $230,840 | None Available |
Mortgage History
| Date | Status | Loan Amount | Loan Type |
|---|---|---|---|
| Open | $352,000 | New Conventional | |
| Previous Owner | $159,000 | New Conventional | |
| Previous Owner | $184,672 | New Conventional |
Property History
| Date | Event | Price | Change | Sq Ft Price |
|---|---|---|---|---|
| 06/30/2025 06/30/25 | Sold | $440,000 | +0.2% | $234 / Sq Ft |
| 05/23/2025 05/23/25 | Off Market | $439,000 | -- | -- |
| 05/16/2025 05/16/25 | For Sale | $439,000 | 0.0% | $233 / Sq Ft |
| 12/19/2022 12/19/22 | Rented | $2,700 | 0.0% | -- |
| 12/12/2022 12/12/22 | Under Contract | -- | -- | -- |
| 12/12/2022 12/12/22 | Price Changed | $2,700 | +0.2% | $1 / Sq Ft |
| 11/16/2022 11/16/22 | Price Changed | $2,695 | -3.8% | $1 / Sq Ft |
| 10/31/2022 10/31/22 | For Rent | $2,800 | -- | -- |
Tax History Compared to Growth
Tax History
| Year | Tax Paid | Tax Assessment Tax Assessment Total Assessment is a certain percentage of the fair market value that is determined by local assessors to be the total taxable value of land and additions on the property. | Land | Improvement |
|---|---|---|---|---|
| 2025 | $4,570 | $211,200 | $12,700 | $198,500 |
| 2024 | $4,397 | $211,200 | $12,700 | $198,500 |
| 2023 | $4,292 | $211,200 | $12,700 | $198,500 |
| 2022 | $4,273 | $211,200 | $198,500 | $12,700 |
| 2021 | $4,273 | $211,200 | $12,700 | $198,500 |
| 2020 | $4,273 | $211,200 | $12,700 | $198,500 |
| 2019 | $4,182 | $211,200 | $12,700 | $198,500 |
| 2018 | $4,099 | $211,200 | $12,700 | $198,500 |
| 2017 | $4,040 | $211,200 | $12,700 | $198,500 |
| 2016 | -- | $211,200 | $12,700 | $198,500 |
| 2015 | -- | $211,200 | $12,700 | $198,500 |
| 2014 | -- | $12,700 | $12,700 | $0 |
Agents Affiliated with this Home
-
Humera Khawaja

Seller's Agent in 2025
Humera Khawaja
RE/MAX
(484) 358-6918
21 in this area
127 Total Sales
-
nonmember nonmember
n
Buyer's Agent in 2025
nonmember nonmember
NON MBR Office
-
Ravi Dhingra

Seller's Agent in 2022
Ravi Dhingra
Keller Williams Allentown
(610) 955-7987
29 in this area
162 Total Sales
Map
Source: Greater Lehigh Valley REALTORS®
MLS Number: 757227
APN: 547654514676-1
- 4527 Bellflower Way
- 4549 Woodbrush Way
- 4548 Woodbrush Way Unit 311
- 625 Fountain View Cir Unit 10
- 4628 Woodbrush Way
- 4654 Woodbrush Way
- 365 Pennycress Rd
- 306 Redclover Ln
- 5514 Schantz Rd
- 441 Sawgrass Dr
- 349 Tamarack Dr
- 520 Wild Mint Ln
- 331 Barn Swallow Ln
- 2021 Hickory Ln
- 1864 Becker St
- 3735 W Washington St
- 751 Benner Rd
- 935 N Brookside Rd
- 795 Krocks Ct
- 1488 Shelburne Ct






