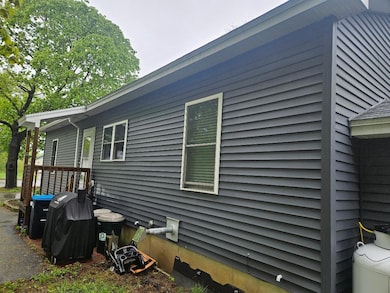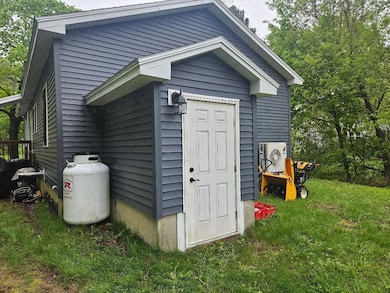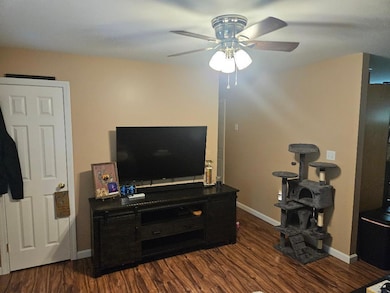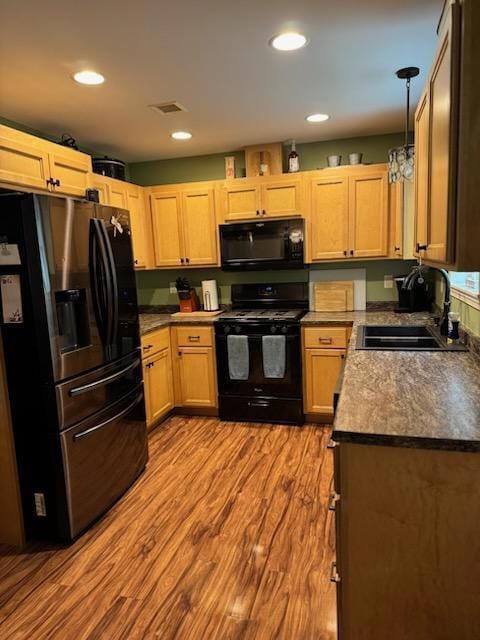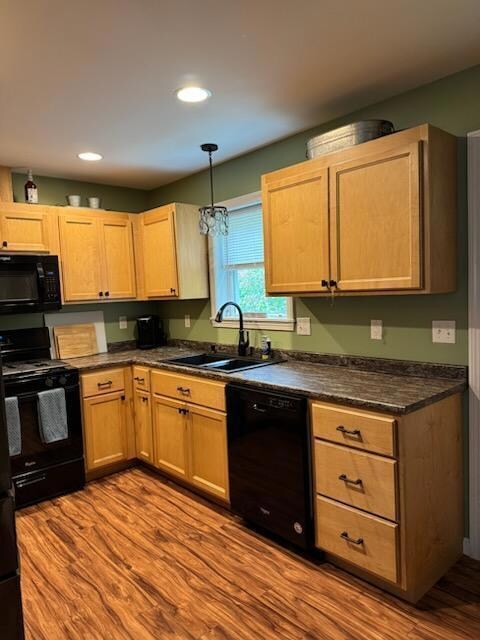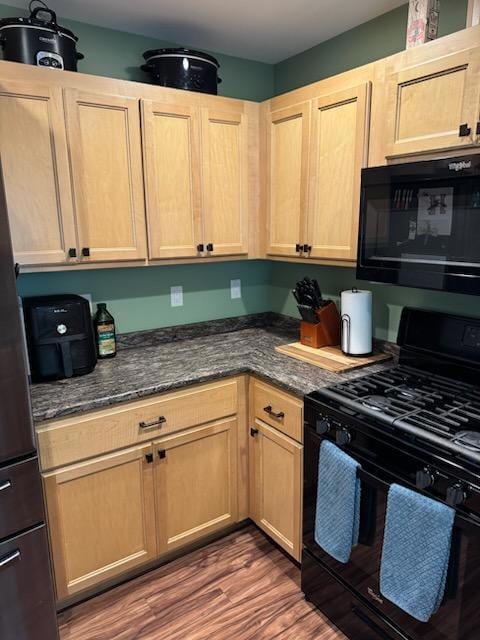Welcome to 449 Bennoch Rd, a delightful 3-bedroom, 2-bathroom house nestled in the heart of Old Town, Maine. This charming home presents a perfect blend of comfort, functionality, and style, offering an inviting atmosphere that is ideal for both families and individuals alike.- **Spacious Living**: With 1,035 square feet of thoughtfully designed living space, this home allows for both cozy gatherings and peaceful retreats. The well-proportioned bedrooms are equipped with ceiling fans, ensuring a comfortable environment year-round.
Cooking enthusiasts will love the kitchen, handcrafted cabinets add a touch of artisanal charm. Equipped with a modern refrigerator, a propane stove for precise cooking, this kitchen is as functional as it is beautiful. Stay warm during the chilly Maine winters with electric baseboard heating in two bedrooms and a heat pump in the master suite, providing year-round comfort. Additionally, the unfinished basement is home to a propane heater and a pellet stove, offering flexible heating solutions to suit your needs. The unfinished basement presents a blank canvas for your imagination! Whether it becomes the ultimate workshop, additional storage, or a creative hobby space, the possibilities are endless. The laundry area is conveniently located here, making chores a breeze. Located in Old Town, this property provides easy access to local amenities, schools, and the beauty of Maine's natural landscapes. Enjoy the quiet charm of a residential neighborhood while being just a stone's throw away from vibrant community life and easy highway access. This well-cared-for home presents a fantastic opportunity for first-time buyers, families, or anyone seeking a peaceful retreat with modern conveniences. Also, could be used to house our local College Students. Don't miss your chance to own a piece of Old Town treasure!


