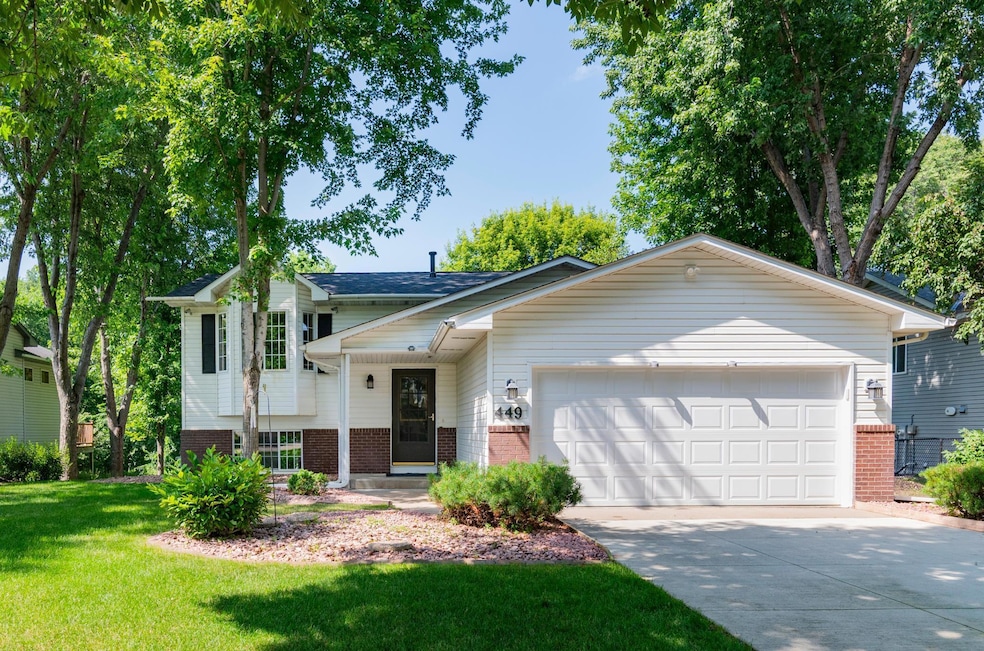
449 Diedrich Dr Carver, MN 55315
Highlights
- Deck
- No HOA
- The kitchen features windows
- Carver Elementary School Rated A-
- Stainless Steel Appliances
- 2 Car Attached Garage
About This Home
As of August 2025This Screaming Deal in Hilltop Estates is affordably priced so you can replace the floor coverings to your liking. The large upper deck off the back of the home overlooks a wooded area and is perfect for entertaining, grilling or morning coffee. The kitchen has plenty of workspace and ample cupboard space. The spacious upper bedroom has a gracious walk-in closet and the upper bathroom has a whirlpool tub to bubble your blues away. The lower level walks out to the backyard and the gas fireplace adds ambiance and heat. The over sized windows all have grids, the laundry room has built in shelving, and there is a crawl space for storage in the lower level. The back yard shed is perfect for your yard maintenance gear. The home may need interior updates but the bones are solid and the mechanics and appliances are updated. Roof replacement in 2024, furnace and hot water heater replaced in 2020, new patio door and gutters in 2021, refrigerator and dishwasher in 2024. The fireplace, furnace and AC have recently been serviced in the last few years. What are you waiting for?
Home Details
Home Type
- Single Family
Est. Annual Taxes
- $4,433
Year Built
- Built in 1996
Lot Details
- 0.34 Acre Lot
- Lot Dimensions are 75x200x75x202
Parking
- 2 Car Attached Garage
Home Design
- Bi-Level Home
- Pitched Roof
Interior Spaces
- Entrance Foyer
- Family Room with Fireplace
- Living Room
- Combination Kitchen and Dining Room
Kitchen
- Range
- Microwave
- Dishwasher
- Stainless Steel Appliances
- Disposal
- The kitchen features windows
Bedrooms and Bathrooms
- 3 Bedrooms
- Walk-In Closet
Laundry
- Dryer
- Washer
Finished Basement
- Walk-Out Basement
- Drainage System
- Basement Storage
- Basement Window Egress
Additional Features
- Deck
- Forced Air Heating and Cooling System
Community Details
- No Home Owners Association
- Hilltop Estates Subdivision
Listing and Financial Details
- Assessor Parcel Number 201750220
Ownership History
Purchase Details
Home Financials for this Owner
Home Financials are based on the most recent Mortgage that was taken out on this home.Purchase Details
Purchase Details
Purchase Details
Purchase Details
Similar Homes in the area
Home Values in the Area
Average Home Value in this Area
Purchase History
| Date | Type | Sale Price | Title Company |
|---|---|---|---|
| Interfamily Deed Transfer | -- | None Available | |
| Warranty Deed | $195,000 | -- | |
| Warranty Deed | $181,400 | -- | |
| Warranty Deed | $122,660 | -- | |
| Warranty Deed | $32,900 | -- |
Mortgage History
| Date | Status | Loan Amount | Loan Type |
|---|---|---|---|
| Open | $400,000 | Purchase Money Mortgage | |
| Closed | $246,400 | New Conventional | |
| Closed | $47,000 | Unknown | |
| Closed | $204,800 | Credit Line Revolving | |
| Closed | $39,000 | Unknown | |
| Closed | $217,600 | Adjustable Rate Mortgage/ARM |
Property History
| Date | Event | Price | Change | Sq Ft Price |
|---|---|---|---|---|
| 08/27/2025 08/27/25 | Sold | $380,000 | +0.7% | $183 / Sq Ft |
| 07/21/2025 07/21/25 | Pending | -- | -- | -- |
| 07/14/2025 07/14/25 | For Sale | $377,500 | -- | $181 / Sq Ft |
Tax History Compared to Growth
Tax History
| Year | Tax Paid | Tax Assessment Tax Assessment Total Assessment is a certain percentage of the fair market value that is determined by local assessors to be the total taxable value of land and additions on the property. | Land | Improvement |
|---|---|---|---|---|
| 2025 | $4,468 | $386,300 | $125,000 | $261,300 |
| 2024 | $4,302 | $376,300 | $115,000 | $261,300 |
| 2023 | $4,032 | $362,700 | $115,000 | $247,700 |
| 2022 | $3,944 | $349,100 | $96,000 | $253,100 |
| 2021 | $3,720 | $286,400 | $64,600 | $221,800 |
| 2020 | $3,852 | $282,500 | $64,600 | $217,900 |
| 2019 | $3,680 | $260,300 | $61,500 | $198,800 |
| 2018 | $3,568 | $260,300 | $61,500 | $198,800 |
| 2017 | $3,492 | $255,000 | $55,900 | $199,100 |
| 2016 | $3,572 | $224,000 | $0 | $0 |
| 2015 | $2,996 | $203,400 | $0 | $0 |
| 2014 | $2,996 | $173,500 | $0 | $0 |
Agents Affiliated with this Home
-
Sandy Klocker

Seller's Agent in 2025
Sandy Klocker
Realty Executives
(320) 267-7313
1 in this area
15 Total Sales
-
Daniel Plowman

Buyer's Agent in 2025
Daniel Plowman
RE/MAX Advantage Plus
(612) 723-1246
2 in this area
46 Total Sales
Map
Source: NorthstarMLS
MLS Number: 6754760
APN: 20.1750220
- 200 Elm Dr
- 412 W 4th St
- 308 Main St W
- 678 Riesgraf Rd
- 1654 White Pine Way Unit F
- 1200 Main St W
- 1340 Chestnut Cir
- 1430 Nutmeg Cir
- 317 6th St E
- 498 Skyview Ln
- 2017 Mulberry Ln
- 1145 Mount Hope Rd
- 2004 Mulberry Ln
- 2005 Mulberry Ln
- 1437 Copper Hills Dr
- 1721 Pebblestone Rd
- 1976 Mulberry Ln
- 2002 Mulberry Ln
- 1507 Gable Dr
- 1760 Mount Hope Rd






