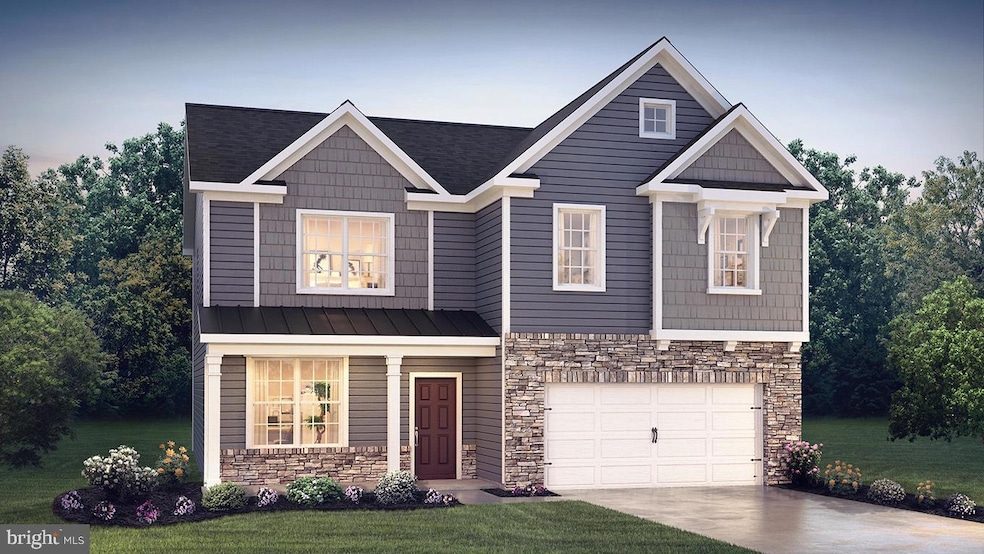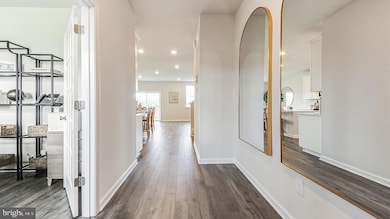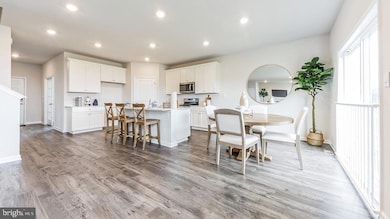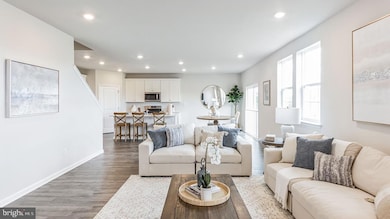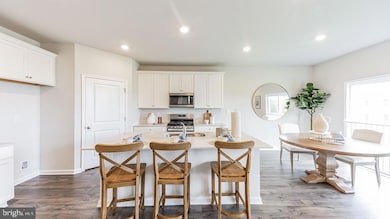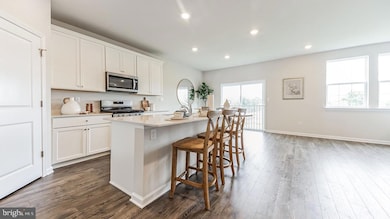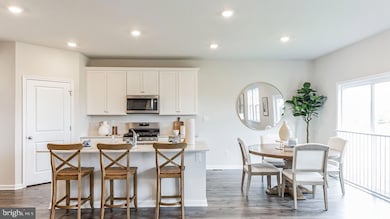449 Liberty Trail East Rockhill Township, PA 18960
East Rockhill NeighborhoodEstimated payment $4,632/month
Highlights
- New Construction
- Colonial Architecture
- Den
- Open Floorplan
- Loft
- Walk-In Pantry
About This Home
The Henley by D.R. Horton is a new construction home plan featuring 2,600 square feet of living space, 4 large bedrooms, 2.5 baths, and a bonus living space on the second floor. Through the front door and past the study with french doors, you will find a bright and airy open floor plan. The kitchen is well-appointed with beautiful cabinetry, quartz countertops, large walk-in pantry, stainless steel appliances, and a built-in island with ample seating space. The kitchen opens into the huge living room and adjoining dining area, and a conveniently located half bath. Upstairs you will find the en suite bedroom and bathroom, with huge walk-in closet. Right next to the ensuite is a large upstairs living area that could be another TV room, play room, office, or any multitude of uses! Three other bedrooms, another full bath, and the laundry room round out the second floor. The unfinished basement is the full footprint of the house and comes with plumbing rough-in. Photos are representative and not the actual home. The finish colors in this home may be different. Model home will be open Monday thru Saturday 10:00 am to 5:00 pm. and Sunday 11:00 am to 5:00 pm.
Listing Agent
(215) 630-1934 Stacy@StacyBunnHomes.com D.R. Horton Realty of Pennsylvania License #RC201459 Listed on: 11/17/2025

Open House Schedule
-
Wednesday, November 19, 202511:30 am to 4:00 pm11/19/2025 11:30:00 AM +00:0011/19/2025 4:00:00 PM +00:00Add to Calendar
-
Thursday, November 20, 202511:30 am to 4:00 pm11/20/2025 11:30:00 AM +00:0011/20/2025 4:00:00 PM +00:00Add to Calendar
Home Details
Home Type
- Single Family
Year Built
- New Construction
Lot Details
- 6,500 Sq Ft Lot
- Property is in excellent condition
- Property is zoned SUBURBAN
HOA Fees
- $80 Monthly HOA Fees
Parking
- 2 Car Attached Garage
- Front Facing Garage
- Driveway
Home Design
- Colonial Architecture
- Slab Foundation
- Poured Concrete
- Stone Siding
- Vinyl Siding
- Concrete Perimeter Foundation
Interior Spaces
- Property has 2 Levels
- Open Floorplan
- Recessed Lighting
- Living Room
- Dining Room
- Den
- Loft
- Basement Fills Entire Space Under The House
- Laundry Room
Kitchen
- Eat-In Kitchen
- Walk-In Pantry
- Kitchen Island
Bedrooms and Bathrooms
- 4 Bedrooms
- En-Suite Bathroom
Schools
- West Rockhill Elementary School
- South Middle School
- Pennridge High School
Utilities
- Forced Air Heating and Cooling System
- Electric Water Heater
Community Details
Overview
- $1,500 Capital Contribution Fee
- Association fees include common area maintenance
- Park Hill Ests Subdivision
Recreation
- Community Playground
- Jogging Path
Map
Home Values in the Area
Average Home Value in this Area
Property History
| Date | Event | Price | List to Sale | Price per Sq Ft |
|---|---|---|---|---|
| 11/17/2025 11/17/25 | For Sale | $725,870 | -- | $279 / Sq Ft |
Source: Bright MLS
MLS Number: PABU2109652
- 431 Liberty Trail
- 434 Liberty Trail
- 439 Liberty Trail
- 441 Liberty Trail
- 443 Liberty Trail
- 451 Liberty Trail
- 446 Liberty Trail
- 168 Bell Ct
- 170 Bell Ct
- 172 Bell Ct
- 96 Liberty Trail
- Penwell Plan at Park Hill Estates
- Lafayette Plan at Park Hill Estates - Park Hill Villages
- Nash Plan at Park Hill Estates - Park Hill Villages
- Henson Plan at Park Hill Estates
- HAMILTON Plan at Park Hill Estates
- Hampshire Plan at Park Hill Estates
- 214 Three Mile Run Rd
- 2744 & 2742 Hill Roa Hill Rd
- 2938 Hill Rd
- 162 Bell Ct
- 2744 Hill Rd
- 2107 N Rockhill Rd
- 820 W Market St
- 9 N 7th St Unit A
- 9 N 7th St Unit B
- 601 W Spruce St
- 601 W Market St Unit 3
- 131 S 5th St Unit B
- 719 Hunters Run
- 123 S 2nd St
- 2-76 Fairview Ave
- 322 Kent Ln
- 63 N Main St Unit 65D
- 44 E Walnut St
- 110 N Main St Unit M
- 110 Crestwood Ct
- 509 Ridgeview Ct
- 309 Summer Ct
- 108 Crestwood Ct
