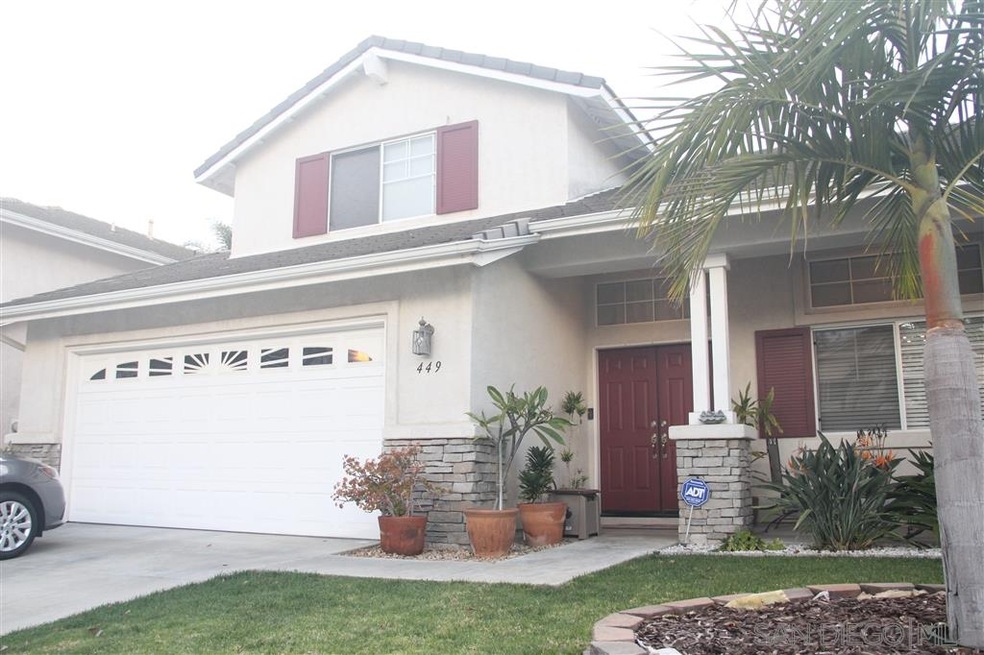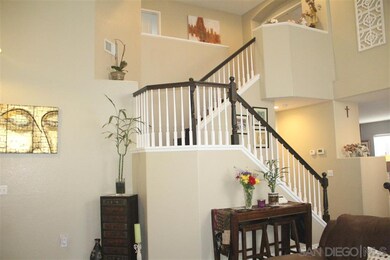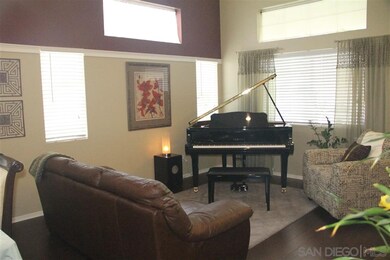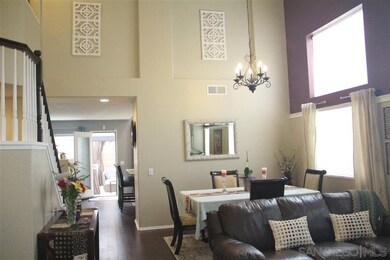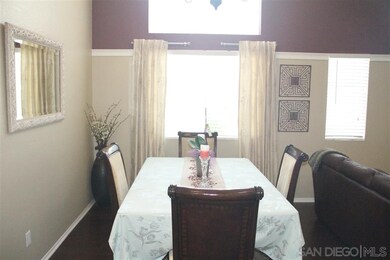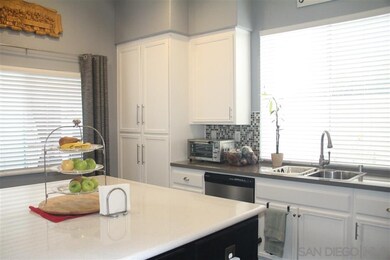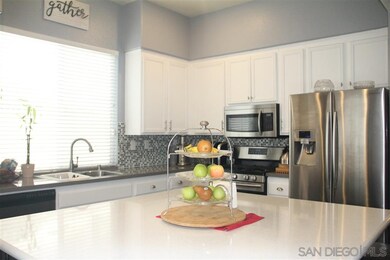
449 Lupine Way Oceanside, CA 92057
Ivey Ranch-Rancho Del Oro NeighborhoodHighlights
- Gated Community
- Updated Kitchen
- Wood Flooring
- Ivey Ranch Elementary School Rated A-
- Dual Staircase
- High Ceiling
About This Home
As of September 2020UPGRADED HOME in gated community of Ivey Glenn at Ivey Ranch. Enter the home into a bright open area with cathedral ceiling. Wood floors through out with custom paint. Cozy fireplace in a huge family room to warm you up on cold winter nights while you relax and enjoy your favorite wine from the bar. Stainless steel appliances integrated with quartz counter tops in kitchen with island for breakfast. Backyard is equipped with built in barbecue grill.
Last Agent to Sell the Property
Classic American Realty License #01169545 Listed on: 05/09/2020
Last Buyer's Agent
Jessica Blanchard
eXp Realty of California, Inc. License #01889223
Home Details
Home Type
- Single Family
Est. Annual Taxes
- $5,711
Year Built
- Built in 1998 | Remodeled
Lot Details
- 5,043 Sq Ft Lot
- Property is Fully Fenced
- Landscaped
- Level Lot
- Front Yard Sprinklers
- Property is zoned R-1:SINGLE
HOA Fees
- $110 Monthly HOA Fees
Parking
- 2 Car Attached Garage
- Garage Door Opener
- Driveway
Home Design
- Clay Roof
- Stucco Exterior
Interior Spaces
- 1,947 Sq Ft Home
- 2-Story Property
- Dual Staircase
- Beamed Ceilings
- High Ceiling
- Ceiling Fan
- Recessed Lighting
- Formal Entry
- Family Room with Fireplace
- Family Room Off Kitchen
- Living Room
- Dining Area
- Attic Fan
Kitchen
- Updated Kitchen
- Breakfast Area or Nook
- Electric Oven
- Stove
- Free-Standing Range
- Range Hood
- Microwave
- Ice Maker
- Dishwasher
- Kitchen Island
- Granite Countertops
- Disposal
Flooring
- Wood
- Carpet
- Tile
Bedrooms and Bathrooms
- 3 Bedrooms
- Jack-and-Jill Bathroom
- Bathtub
Laundry
- Laundry Room
- Washer and Gas Dryer Hookup
Home Security
- Carbon Monoxide Detectors
- Fire and Smoke Detector
Outdoor Features
- Stone Porch or Patio
Utilities
- Natural Gas Connected
- Separate Water Meter
- Gas Water Heater
- Cable TV Available
Listing and Financial Details
- Assessor Parcel Number 160-650-45-00
Community Details
Overview
- Association fees include gated community
- Ivey Glenn HOA, Phone Number (858) 550-7900
- Ivey Glenn Community
Security
- Gated Community
Ownership History
Purchase Details
Home Financials for this Owner
Home Financials are based on the most recent Mortgage that was taken out on this home.Purchase Details
Home Financials for this Owner
Home Financials are based on the most recent Mortgage that was taken out on this home.Purchase Details
Home Financials for this Owner
Home Financials are based on the most recent Mortgage that was taken out on this home.Purchase Details
Home Financials for this Owner
Home Financials are based on the most recent Mortgage that was taken out on this home.Purchase Details
Purchase Details
Home Financials for this Owner
Home Financials are based on the most recent Mortgage that was taken out on this home.Purchase Details
Home Financials for this Owner
Home Financials are based on the most recent Mortgage that was taken out on this home.Similar Homes in Oceanside, CA
Home Values in the Area
Average Home Value in this Area
Purchase History
| Date | Type | Sale Price | Title Company |
|---|---|---|---|
| Grant Deed | $638,000 | Corinthian Title Company | |
| Grant Deed | $475,000 | Chicago Title Company | |
| Interfamily Deed Transfer | -- | First American Title | |
| Grant Deed | $400,000 | First American Title | |
| Interfamily Deed Transfer | -- | None Available | |
| Grant Deed | $360,000 | New Century Title Company | |
| Grant Deed | $161,000 | Continental Lawyers Title Co |
Mortgage History
| Date | Status | Loan Amount | Loan Type |
|---|---|---|---|
| Open | $200,000 | Stand Alone Second | |
| Previous Owner | $438,000 | VA | |
| Previous Owner | $560,000 | VA | |
| Previous Owner | $475,000 | VA | |
| Previous Owner | $312,000 | New Conventional | |
| Previous Owner | $119,256 | Credit Line Revolving | |
| Previous Owner | $399,999 | Unknown | |
| Previous Owner | $148,637 | Credit Line Revolving | |
| Previous Owner | $288,000 | Unknown | |
| Previous Owner | $288,000 | No Value Available | |
| Previous Owner | $25,001 | Unknown | |
| Previous Owner | $196,000 | Unknown | |
| Previous Owner | $154,500 | Unknown | |
| Previous Owner | $152,900 | No Value Available | |
| Closed | $54,000 | No Value Available |
Property History
| Date | Event | Price | Change | Sq Ft Price |
|---|---|---|---|---|
| 09/10/2020 09/10/20 | Sold | $638,000 | -1.8% | $328 / Sq Ft |
| 07/23/2020 07/23/20 | Pending | -- | -- | -- |
| 05/09/2020 05/09/20 | For Sale | $650,000 | +36.8% | $334 / Sq Ft |
| 03/02/2015 03/02/15 | Sold | $475,000 | -1.0% | $244 / Sq Ft |
| 01/22/2015 01/22/15 | Pending | -- | -- | -- |
| 01/12/2015 01/12/15 | For Sale | $479,900 | +20.0% | $246 / Sq Ft |
| 12/06/2012 12/06/12 | Sold | $400,000 | -3.6% | $205 / Sq Ft |
| 11/06/2012 11/06/12 | Pending | -- | -- | -- |
| 10/04/2012 10/04/12 | For Sale | $415,000 | -- | $213 / Sq Ft |
Tax History Compared to Growth
Tax History
| Year | Tax Paid | Tax Assessment Tax Assessment Total Assessment is a certain percentage of the fair market value that is determined by local assessors to be the total taxable value of land and additions on the property. | Land | Improvement |
|---|---|---|---|---|
| 2024 | $5,711 | $677,048 | $339,467 | $337,581 |
| 2023 | $5,594 | $663,773 | $332,811 | $330,962 |
| 2022 | $5,597 | $650,759 | $326,286 | $324,473 |
| 2021 | $5,614 | $638,000 | $319,889 | $318,111 |
| 2020 | $5,847 | $521,990 | $261,722 | $260,268 |
| 2019 | $5,677 | $511,756 | $256,591 | $255,165 |
| 2018 | $5,617 | $501,722 | $251,560 | $250,162 |
| 2017 | $71 | $491,885 | $246,628 | $245,257 |
| 2016 | $5,335 | $482,242 | $241,793 | $240,449 |
| 2015 | $4,397 | $409,842 | $205,492 | $204,350 |
| 2014 | $4,226 | $401,815 | $201,467 | $200,348 |
Agents Affiliated with this Home
-
Ricardo Caccam

Seller's Agent in 2020
Ricardo Caccam
Classic American Realty
(858) 336-0590
1 in this area
2 Total Sales
-
J
Buyer's Agent in 2020
Jessica Blanchard
eXp Realty of California, Inc.
-
S
Seller's Agent in 2015
Scott Thompson
Preferred Real Estate
(951) 757-9100
1 in this area
23 Total Sales
-
NoEmail NoEmail
N
Buyer's Agent in 2015
NoEmail NoEmail
NONMEMBER MRML
(646) 541-2551
5 in this area
5,647 Total Sales
-
D
Seller's Agent in 2012
David Workman
Diversified Realty
-
P
Buyer's Agent in 2012
Paul Dudek
Homelife Village REALTORS
Map
Source: San Diego MLS
MLS Number: 200021080
APN: 160-650-45
- 416 Alyssum Way
- 414 Helix Way
- 522 Lupine Way
- 445 Primrose Way
- 402 Calle Corazon
- 535 Venetia Way
- 308 Arlington Dr
- 210 Belflora Way
- 4273 Spoon Bill Way Unit 4
- 4304 Pacifica Way Unit 2
- 4252 Alta Vista Ct
- 4243 Arroyo Vista Way Unit 328
- 4302 Dowitcher Way
- 4314 Star Path Way Unit 1
- 4269 Black Duck Way
- 4366 Pacifica Way Unit 5
- 4376 Pacifica Way Unit 2
- 344 Via Del Astro
- 4314 Auklet Way
- 721 Buena Tierra Way Unit 187
