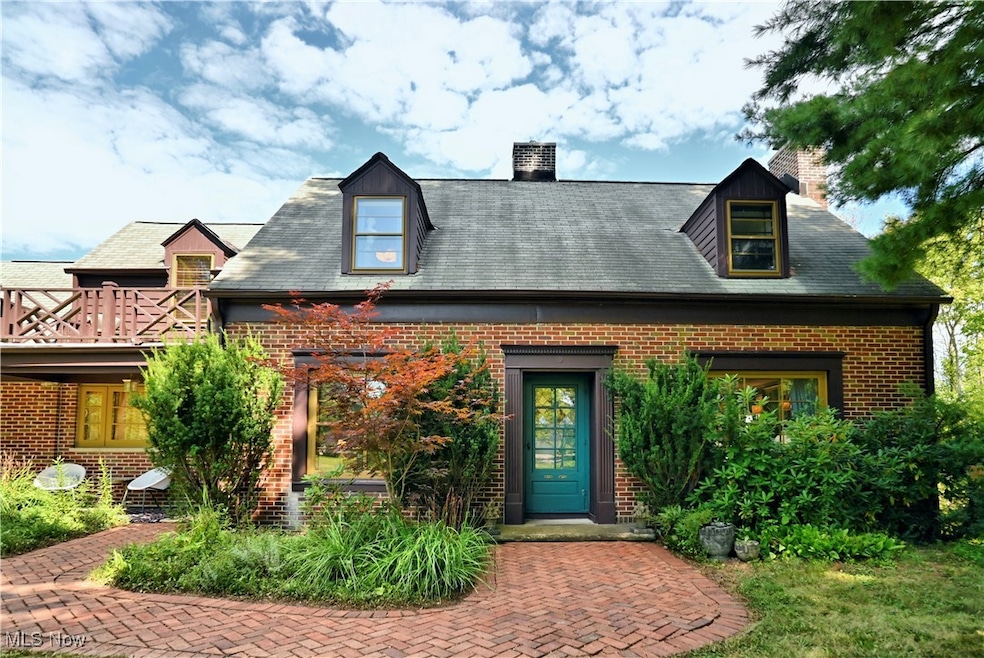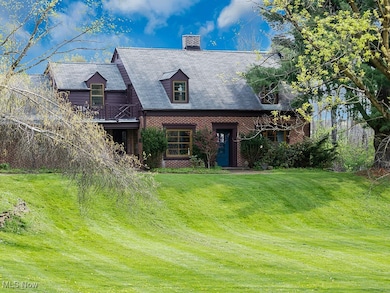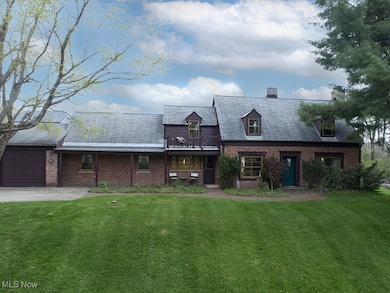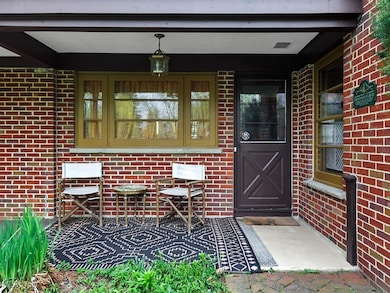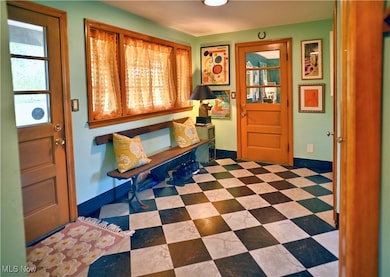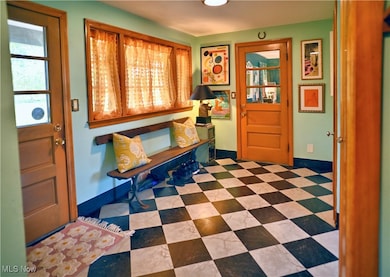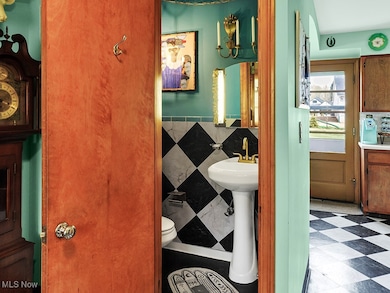449 N Hambden St Chardon, OH 44024
Estimated payment $2,747/month
Highlights
- 2 Acre Lot
- Traditional Architecture
- Neighborhood Views
- Living Room with Fireplace
- No HOA
- Wood Frame Window
About This Home
Built in 1949, this classic brick home is full of architectural details and built-ins that give the house character. Reached by a long driveway that overlooks a stunning mature landscape, it offers a three-car garage, brick walkways in front and back, multiple patios, and an elevated brick patio that offers privacy and relaxation. Inside, the first floor offers a large kitchen with original cabinets, light-filled dining room, office with built-in shelves, a family room that can also be used as an in-law suite, and an elegant, large living room surrounded on three sides by windows and sliders to the patio and a classic marble and wood trimmed fireplace at its center. Four bedrooms on the second floor feature more built-ins and nooks that will delight adults and children. Ask about the hidden closet behind the bookcase in one of the bedrooms! The partially finished basement has a theater/viewing area for family gatherings and a workout area. The two-acre lot is primarily open with multiple patios near the house and a wooded area on one side of the backyard. The owner has created a footpath that leads to a clearing in the woods with seating and lights for private gatherings, surrounded by nature. This house was purchased in 2020 by an artist/musician and is uniquely and beautifully decorated. It has been featured in Cleveland Magazine and other publications. All outdoor furniture, including a pergola, stays with the house, as do several mid-century modern pieces.
Listing Agent
RE/MAX Rising Brokerage Email: 440-682-0155, ablair@remax.net License #2019000016 Listed on: 04/29/2025

Home Details
Home Type
- Single Family
Est. Annual Taxes
- $5,199
Year Built
- Built in 1949 | Remodeled
Lot Details
- 2 Acre Lot
- Landscaped
- Many Trees
- Garden
- Back and Front Yard
Parking
- 3 Car Attached Garage
- Inside Entrance
- Parking Accessed On Kitchen Level
- Garage Door Opener
- Driveway
Home Design
- Traditional Architecture
- Brick Exterior Construction
- Fiberglass Roof
- Asphalt Roof
Interior Spaces
- 2-Story Property
- Built-In Features
- Bookcases
- Woodwork
- Crown Molding
- Wood Frame Window
- Entrance Foyer
- Living Room with Fireplace
- 2 Fireplaces
- Neighborhood Views
Kitchen
- Eat-In Kitchen
- Range
- Freezer
- Dishwasher
Bedrooms and Bathrooms
- 4 Bedrooms
- 3.5 Bathrooms
Laundry
- Dryer
- Washer
Partially Finished Basement
- Fireplace in Basement
- Laundry in Basement
Accessible Home Design
- Accessible Full Bathroom
- Accessible Kitchen
- Accessible Entrance
Outdoor Features
- Patio
- Front Porch
Utilities
- Forced Air Heating and Cooling System
Community Details
- No Home Owners Association
Listing and Financial Details
- Home warranty included in the sale of the property
- Assessor Parcel Number 10-005500
Map
Home Values in the Area
Average Home Value in this Area
Tax History
| Year | Tax Paid | Tax Assessment Tax Assessment Total Assessment is a certain percentage of the fair market value that is determined by local assessors to be the total taxable value of land and additions on the property. | Land | Improvement |
|---|---|---|---|---|
| 2024 | $5,343 | $107,630 | $27,550 | $80,080 |
| 2023 | $5,343 | $107,630 | $27,550 | $80,080 |
| 2022 | $4,942 | $85,370 | $22,890 | $62,480 |
| 2021 | $4,921 | $85,370 | $22,890 | $62,480 |
| 2020 | $4,831 | $85,370 | $22,890 | $62,480 |
| 2019 | $3,849 | $75,390 | $22,890 | $52,500 |
| 2018 | $4,627 | $75,390 | $22,890 | $52,500 |
| 2017 | $3,849 | $75,390 | $22,890 | $52,500 |
| 2016 | $6,337 | $116,240 | $41,510 | $74,730 |
| 2015 | $6,334 | $116,240 | $41,510 | $74,730 |
| 2014 | $6,115 | $116,240 | $41,510 | $74,730 |
| 2013 | $6,074 | $116,240 | $41,510 | $74,730 |
Property History
| Date | Event | Price | List to Sale | Price per Sq Ft | Prior Sale |
|---|---|---|---|---|---|
| 11/04/2025 11/04/25 | Price Changed | $439,000 | -2.2% | $134 / Sq Ft | |
| 09/02/2025 09/02/25 | For Sale | $449,000 | 0.0% | $137 / Sq Ft | |
| 08/12/2025 08/12/25 | Off Market | $449,000 | -- | -- | |
| 06/08/2025 06/08/25 | For Sale | $449,000 | 0.0% | $137 / Sq Ft | |
| 05/28/2025 05/28/25 | Pending | -- | -- | -- | |
| 05/16/2025 05/16/25 | Price Changed | $449,000 | -3.4% | $137 / Sq Ft | |
| 04/29/2025 04/29/25 | For Sale | $465,000 | +69.1% | $142 / Sq Ft | |
| 10/30/2020 10/30/20 | Sold | $275,000 | -5.1% | $84 / Sq Ft | View Prior Sale |
| 09/24/2020 09/24/20 | Pending | -- | -- | -- | |
| 09/18/2020 09/18/20 | For Sale | $289,900 | +31.8% | $89 / Sq Ft | |
| 05/31/2017 05/31/17 | Sold | $220,000 | -8.3% | $88 / Sq Ft | View Prior Sale |
| 04/14/2017 04/14/17 | Pending | -- | -- | -- | |
| 11/30/2016 11/30/16 | Price Changed | $239,900 | -4.0% | $96 / Sq Ft | |
| 10/16/2016 10/16/16 | For Sale | $249,900 | -- | $100 / Sq Ft |
Purchase History
| Date | Type | Sale Price | Title Company |
|---|---|---|---|
| Warranty Deed | $275,000 | None Available | |
| Deed | $220,000 | -- | |
| Interfamily Deed Transfer | -- | Attorney | |
| Deed | -- | -- |
Mortgage History
| Date | Status | Loan Amount | Loan Type |
|---|---|---|---|
| Open | $261,250 | New Conventional | |
| Previous Owner | -- | No Value Available | |
| Previous Owner | $100,000 | Credit Line Revolving |
Source: MLS Now
MLS Number: 5117709
APN: 10-005500
- 308 N Hambden St
- 305 Irma Dr
- 207 N Hambden St
- 116 Chardon Ave
- 107 Center St
- 486 Myra Dr
- 492 Crocker Blvd
- 138 Court St
- 100 Cider Mill
- 202 S Oval Dr
- 0 Park Ave Unit 5127943
- 11200 Aquilla Rd
- 211 Wilson Mills Rd
- 120 Cider Mill
- 110 Cider Mill
- 107 Cedar Glen
- 12032 Nicki Ln
- VL Wilson Mills Rd
- 12012 Nicki Ln
- 0 Clarkwood Dr
- 214 N Hambden St Unit A
- 133 Court St Unit Down
- 138 Court St
- 564 Water St
- 311-317 Wilson Mills Rd
- 155 7th Ave
- 101 Meadowlands Dr
- 10613 Sherman Rd
- 11315 Saint Andrews Way
- 13807 Equestrian Dr
- 12790 Heath Rd
- 12208 Shiloh Dr
- 9880 Old Johnnycake
- 9791 Woodcreek Dr
- 1651 Mentor Ave
- 440 Station 44 Place
- 8914 Trotter Ln
- 9101 Chillicothe Rd
- 7064 Barton Dr
- 74 Charlotte St
