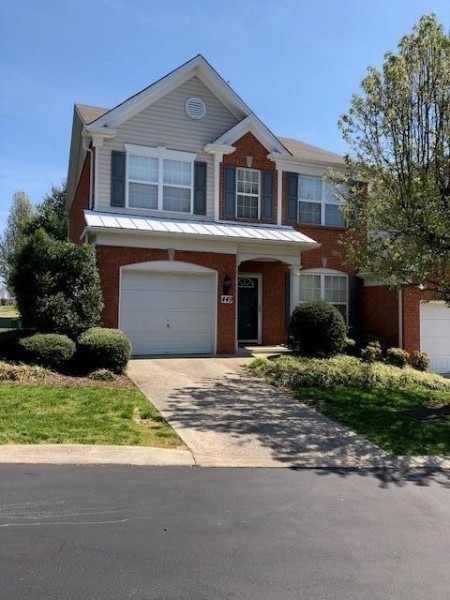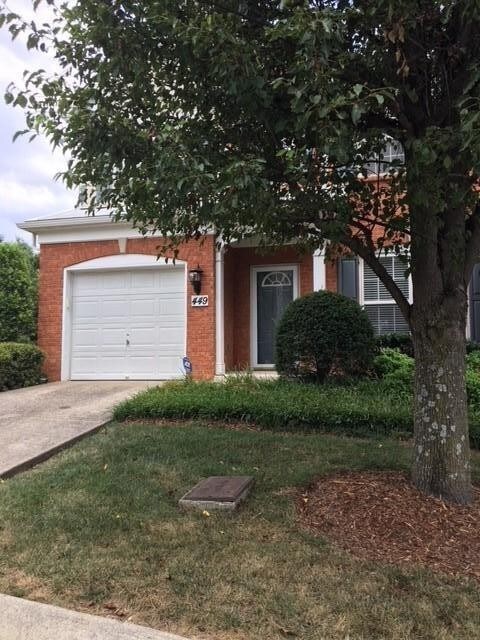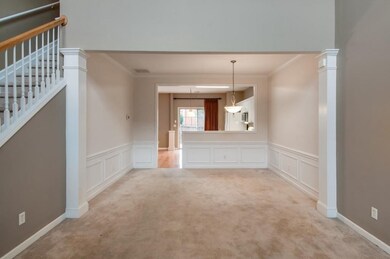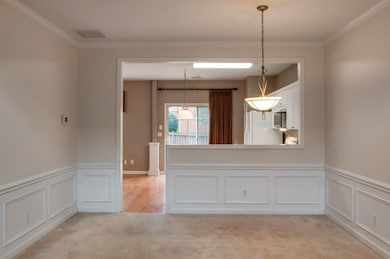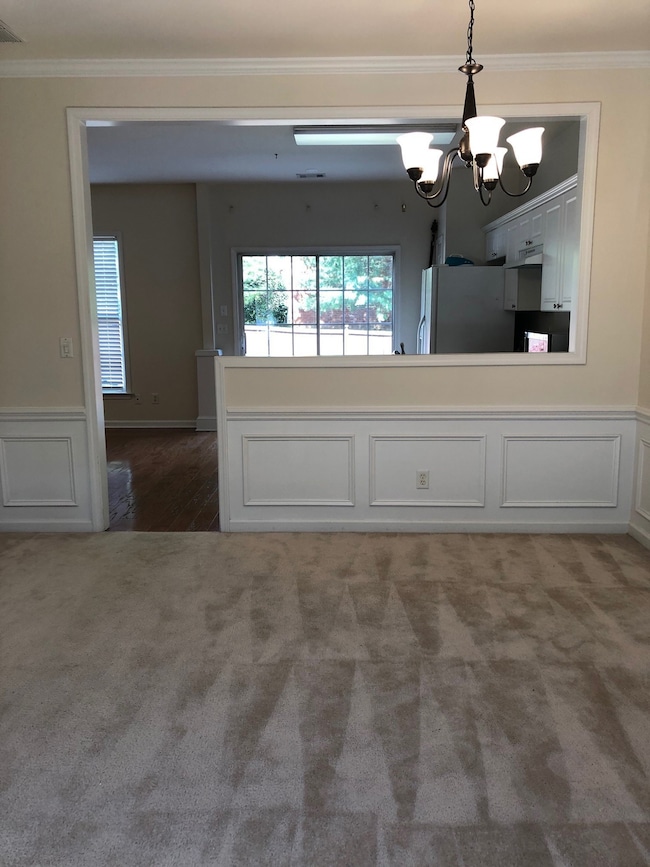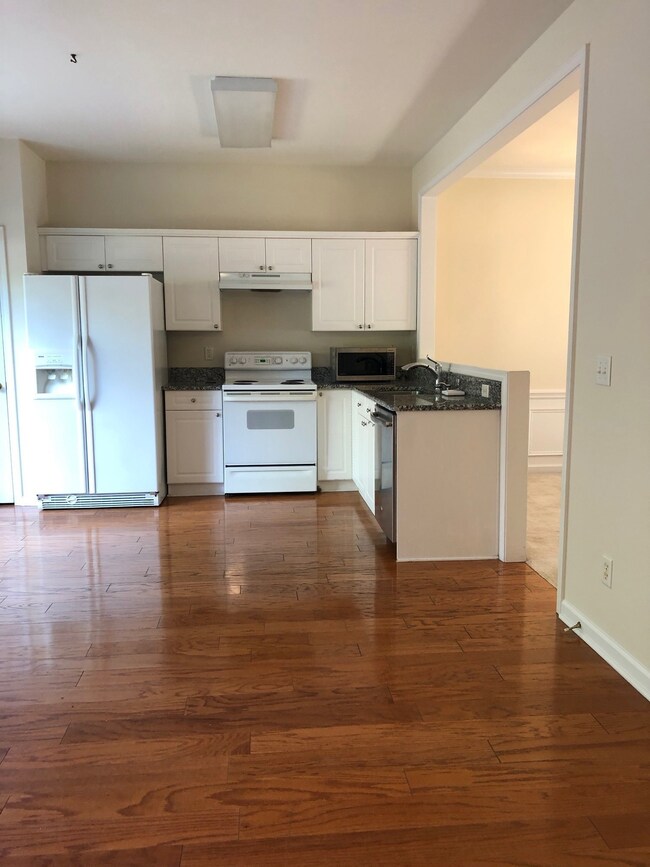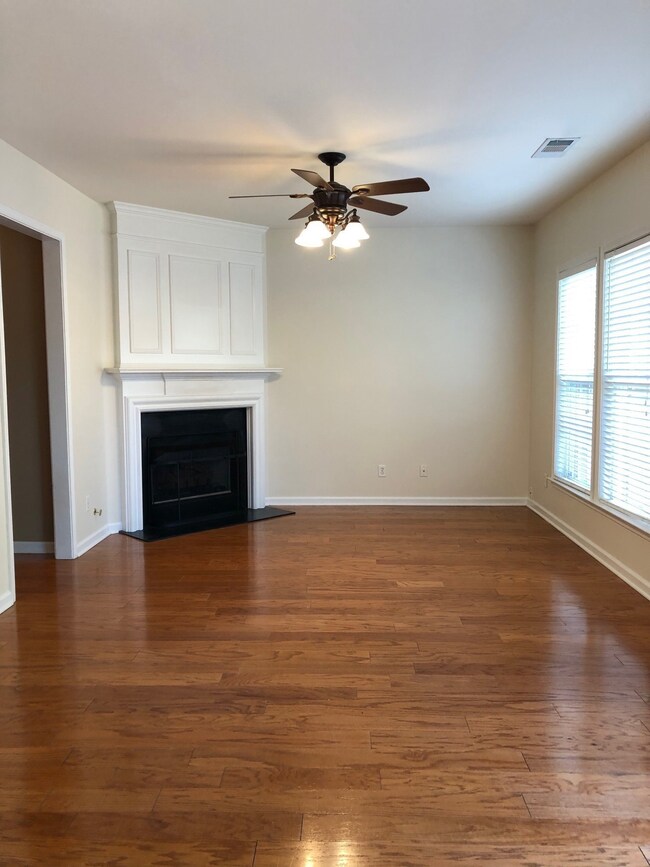449 Old Towne Dr Unit 43 Brentwood, TN 37027
Crieve Hall NeighborhoodHighlights
- Wood Flooring
- End Unit
- Central Heating and Cooling System
- Granbery Elementary School Rated 10
- Patio
- 1 Car Garage
About This Home
Very desirable location in the gated community of Terraces of Brentwood Chase. End unit with 1-car garage and fenced back yard. Large primary bedroom with oversized bath and vaulted ceiling. Kitchen has granite countertops and includes appliances and washer/dryer. Unit has been painted in neutral colors since pictures were taken. Lease Conditions: Owner prefers a 24-month lease. Occupancy is limited to 2 residents with parking for 2 vehicles only. NO PETS, NO SMOKING. Lease includes lawn care, trash pickup and access to community pool/tennis courts.
Listing Agent
Pilkerton Realtors Brokerage Phone: 6155795004 License # 22718 Listed on: 11/21/2025

Townhouse Details
Home Type
- Townhome
Est. Annual Taxes
- $2,769
Year Built
- Built in 2001
Lot Details
- End Unit
- Back Yard Fenced
HOA Fees
- $252 Monthly HOA Fees
Parking
- 1 Car Garage
- Side Facing Garage
- Garage Door Opener
- Unassigned Parking
Home Design
- Brick Exterior Construction
- Shingle Roof
- Vinyl Siding
Interior Spaces
- 1,636 Sq Ft Home
- Property has 2 Levels
- Living Room with Fireplace
Kitchen
- Dishwasher
- Disposal
Flooring
- Wood
- Carpet
- Laminate
Bedrooms and Bathrooms
- 3 Bedrooms
Laundry
- Dryer
- Washer
Outdoor Features
- Patio
Schools
- Granbery Elementary School
- William Henry Oliver Middle School
- John Overton Comp High School
Utilities
- Central Heating and Cooling System
- Heating System Uses Natural Gas
Community Details
- Association fees include maintenance structure, ground maintenance, recreation facilities
- The Terraces At Brentwood Chase Subdivision
Listing and Financial Details
- Property Available on 11/25/25
- The owner pays for association fees, trash collection
- Rent includes association fees, trash collection
- Assessor Parcel Number 160160C04300CO
Map
Source: Realtracs
MLS Number: 3049682
APN: 160-16-0C-043-00
- 510 Old Towne Dr Unit 83
- 456 Old Towne Dr
- 1900 Palisades Ct
- 406 Old Towne Dr Unit 24
- 601 Old Hickory Blvd Unit 78
- 601 Old Hickory Blvd Unit 106
- 5724 Chadwick Ln
- 824 Pisgah Park
- 108 Shadow Springs Dr
- 118 Shadow Springs Dr Unit 118
- 5729 Chadwick Ln
- 117 Shadow Springs Dr Unit 117
- Floorplan D at Shadow Springs
- Floorplan H at Shadow Springs
- Floorplan F at Shadow Springs
- Floorplan B at Shadow Springs
- 641 Old Hickory Blvd Unit 53
- 5566 Hill Rd
- 124 Hearthstone Manor Cir
- 14820 Old Hickory Blvd
- 427 Old Towne Dr
- 613 Palisades Ct
- 812 Pisgah Park
- 5711 Chadwick Ln
- 31 Nickleby Down
- 323 Seven Springs Way
- 300 Seven Springs Way
- 5619 Valley View Rd
- 5651 Oakes Dr
- One Derby Trace
- 803 Ashlawn Place Unit Apartment
- 5714 Brentwood Trace Unit 5714
- 5710 Brentwood Trace
- 100 Brentwood Place
- 760 Fox Ridge Dr Unit 760
- 4848 Bevendean Dr Unit 11
- 249 Plum Nelly Cir
- 570 Church St E
- 5871 Brentwood Trace
- 95 Plum Nelly Cir
