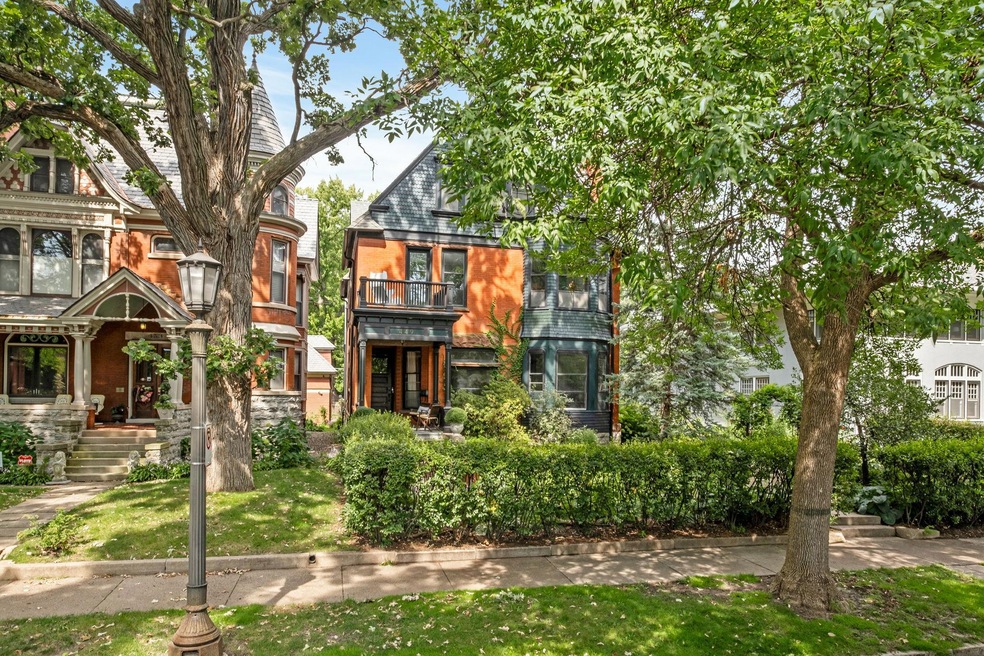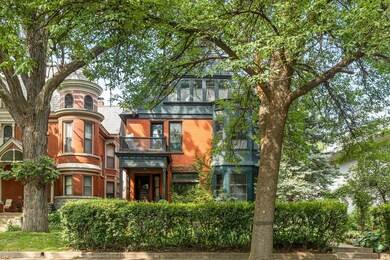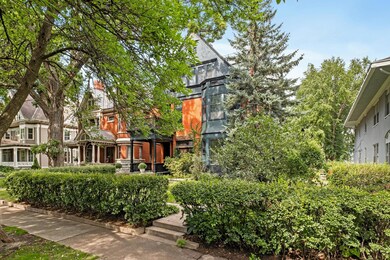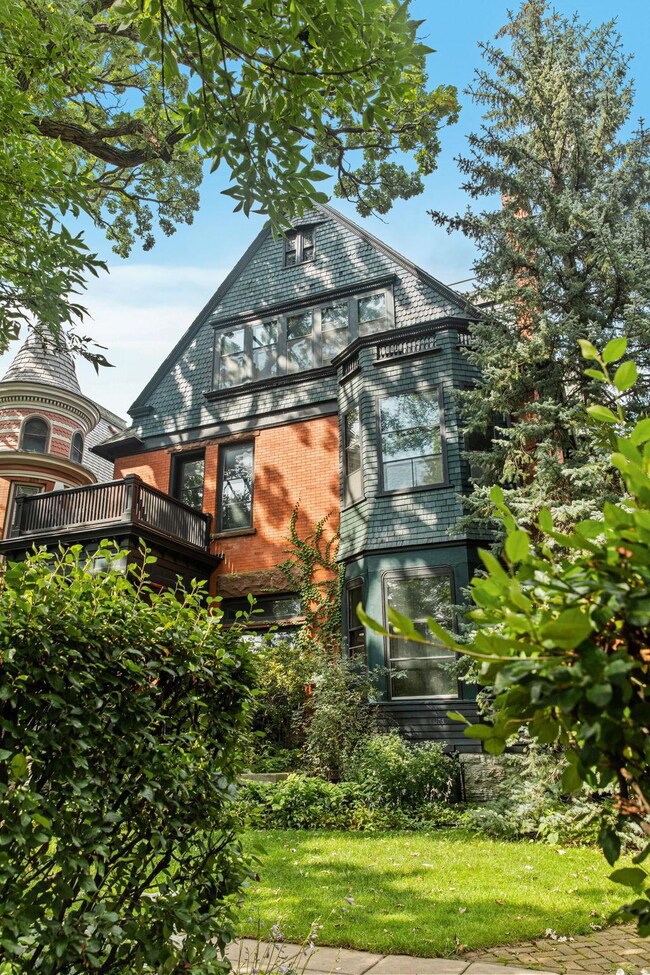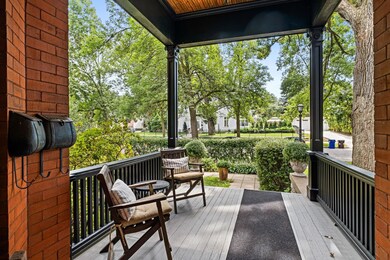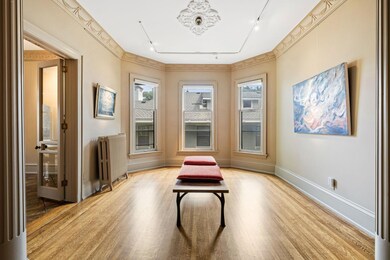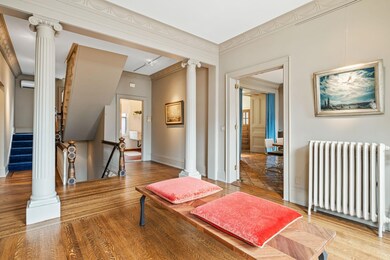
449 Portland Ave Unit 2 Saint Paul, MN 55102
Summit-University NeighborhoodHighlights
- 2 Fireplaces
- The kitchen features windows
- Entrance Foyer
- Central Senior High School Rated A-
- Living Room
- 3-minute walk to Summit Overlook Park
About This Home
As of October 2024Historic Condo in the Heart of Ramsey Hill – Originally designed in 1882 by renowned architect Cass Gilbert, this exquisite converted mansion features an impressive pressed red brick facade in an eclectic Victorian style, enhanced by rich Romanesque stone details and dramatic Neo-Gothic gables.
Greeted by a sophisticated gallery, this thoughtfully renovated home, featuring 10-foot ceilings, offers inspiring, light-filled spaces that flow gracefully from room to room. Enjoy living and entertaining in your wonderful open kitchen, ample dining room, formal living room, library alcove, laid back media lounge and breezy treetop balcony. With 4 bedrooms on the upper level, the spacious primary suite boasts an enviable walk-in closet, a cozy fireplace, and a luxurious private bathroom. Additional features include pristine quartersawn oak hardwood floors, exemplary millwork, delightful mature landscaping, ample storage, two heated garage spaces, and professionally updated mechanical systems. This home seamlessly blends historic charm with contemporary functionality.
Property Details
Home Type
- Multi-Family
Est. Annual Taxes
- $11,530
Year Built
- Built in 1884
Lot Details
- Lot Dimensions are 55x105
HOA Fees
- $600 Monthly HOA Fees
Parking
- 2 Car Garage
Home Design
- Property Attached
- Converted Dwelling
Interior Spaces
- 2,771 Sq Ft Home
- 2-Story Property
- 2 Fireplaces
- Entrance Foyer
- Family Room
- Living Room
- Basement Fills Entire Space Under The House
Kitchen
- Range
- Dishwasher
- The kitchen features windows
Bedrooms and Bathrooms
- 4 Bedrooms
Laundry
- Dryer
- Washer
Utilities
- Central Air
- Hot Water Heating System
- 100 Amp Service
Community Details
- Association fees include maintenance structure, gas, hazard insurance, heating, lawn care, ground maintenance, snow removal
- Association Phone (651) 324-6211
- Cic 313 Cass Gilbert Condo Subdivision
Listing and Financial Details
- Assessor Parcel Number 012823240255
Ownership History
Purchase Details
Purchase Details
Home Financials for this Owner
Home Financials are based on the most recent Mortgage that was taken out on this home.Purchase Details
Home Financials for this Owner
Home Financials are based on the most recent Mortgage that was taken out on this home.Map
Similar Homes in Saint Paul, MN
Home Values in the Area
Average Home Value in this Area
Purchase History
| Date | Type | Sale Price | Title Company |
|---|---|---|---|
| Quit Claim Deed | $500 | None Listed On Document | |
| Deed | $800,000 | Stewart Title | |
| Warranty Deed | $775,000 | Burnet Title |
Mortgage History
| Date | Status | Loan Amount | Loan Type |
|---|---|---|---|
| Previous Owner | $640,000 | New Conventional | |
| Previous Owner | $1,700,000 | New Conventional | |
| Previous Owner | $510,000 | New Conventional | |
| Previous Owner | $239,000 | Credit Line Revolving | |
| Previous Owner | $85,500 | Credit Line Revolving | |
| Previous Owner | $262,802 | New Conventional |
Property History
| Date | Event | Price | Change | Sq Ft Price |
|---|---|---|---|---|
| 10/16/2024 10/16/24 | Sold | $800,000 | 0.0% | $289 / Sq Ft |
| 09/23/2024 09/23/24 | Pending | -- | -- | -- |
| 09/05/2024 09/05/24 | For Sale | $800,000 | +3.2% | $289 / Sq Ft |
| 06/01/2022 06/01/22 | Sold | $775,000 | 0.0% | $414 / Sq Ft |
| 05/18/2022 05/18/22 | Pending | -- | -- | -- |
| 05/18/2022 05/18/22 | For Sale | $775,000 | -- | $414 / Sq Ft |
Tax History
| Year | Tax Paid | Tax Assessment Tax Assessment Total Assessment is a certain percentage of the fair market value that is determined by local assessors to be the total taxable value of land and additions on the property. | Land | Improvement |
|---|---|---|---|---|
| 2023 | $9,400 | $708,300 | $1,000 | $707,300 |
| 2022 | $9,292 | $584,000 | $1,000 | $583,000 |
| 2021 | $8,692 | $562,400 | $1,000 | $561,400 |
| 2020 | $9,126 | $548,300 | $1,000 | $547,300 |
| 2019 | $9,240 | $536,700 | $1,000 | $535,700 |
| 2018 | $8,740 | $536,700 | $1,000 | $535,700 |
| 2017 | $7,566 | $524,100 | $1,000 | $523,100 |
| 2016 | $7,804 | $0 | $0 | $0 |
| 2015 | $7,858 | $460,700 | $46,100 | $414,600 |
| 2014 | $7,288 | $0 | $0 | $0 |
Source: NorthstarMLS
MLS Number: 6595253
APN: 01-28-23-24-0255
- 438 Portland Ave Unit 7
- 56 Arundel St Unit 7
- 421 Summit Ave Unit 2
- 461 Holly Ave Unit 3
- 436 Ashland Ave Unit 6
- 456 Summit Ave Unit 201
- 79 Western Ave N Unit 206
- 79 Western Ave N Unit 207
- 79 Western Ave N Unit 205
- 71 MacKubin St
- 463 Ashland Ave
- 506 Summit Ave
- 380 Ramsey St Unit 4A
- 422 Laurel Ave
- 383 Grand Ave Unit 8
- 402 Laurel Ave Unit 1
- 117 MacKubin St Unit 2
- 545 Holly Ave
- 112 Western Ave N Unit 4
- 518 Laurel Ave
