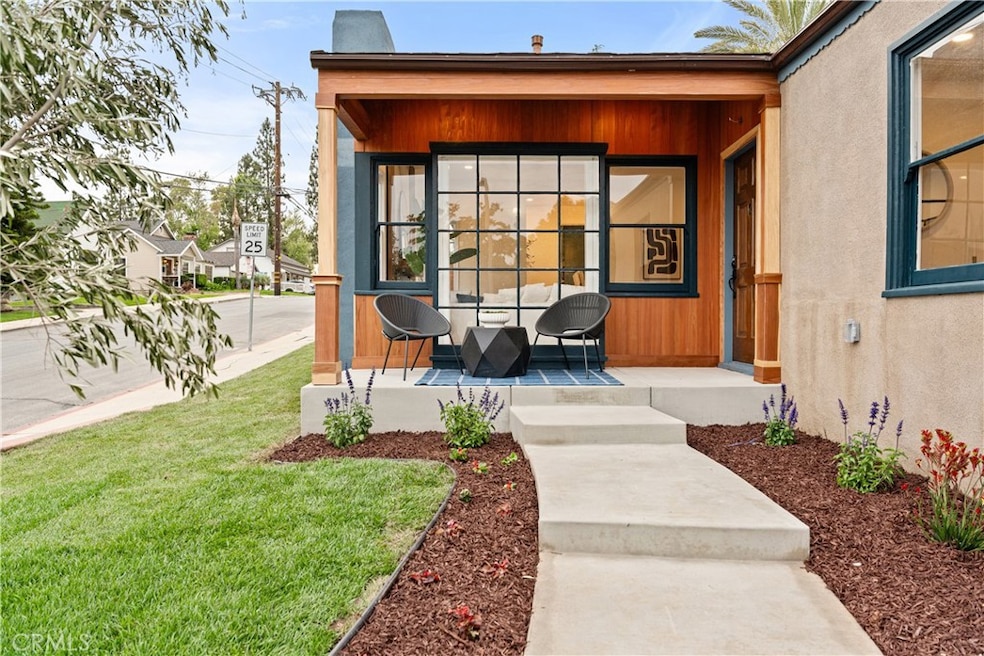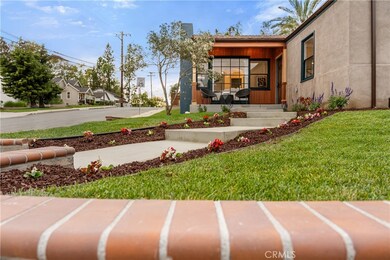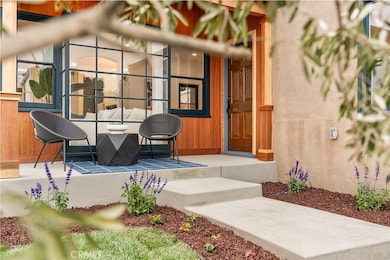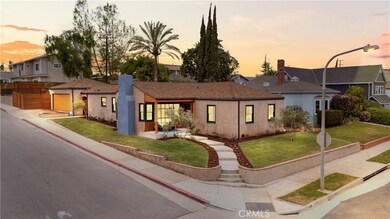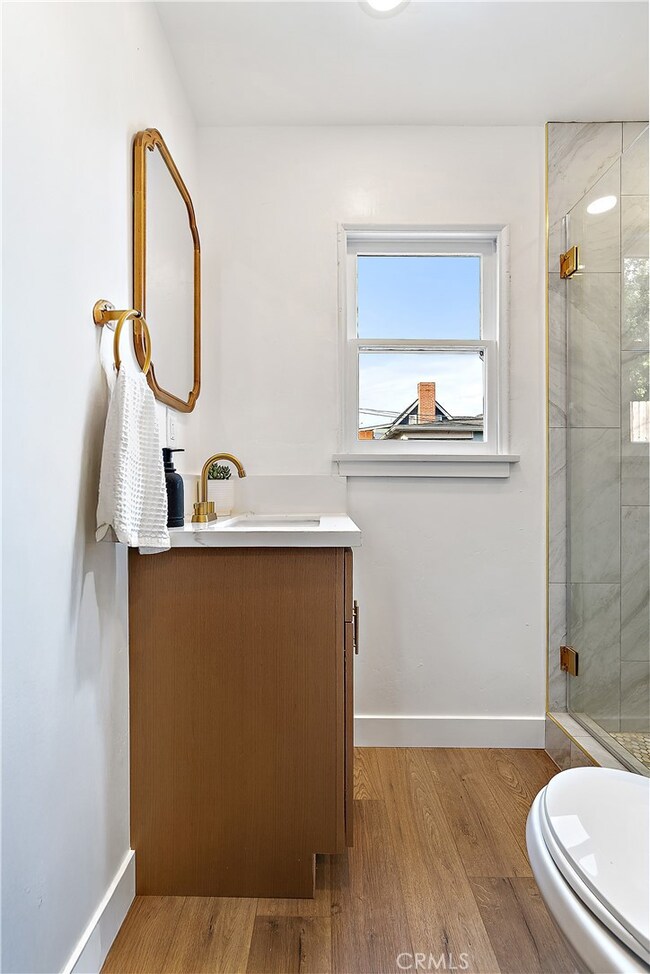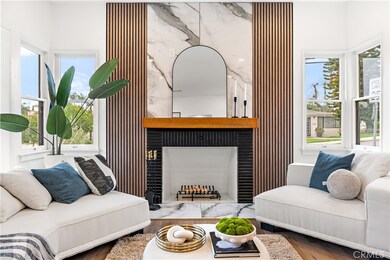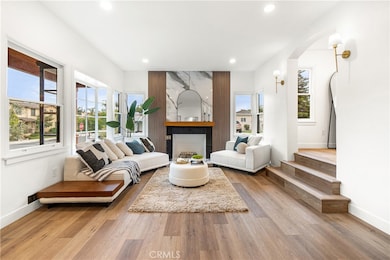
Highlights
- Updated Kitchen
- Open Floorplan
- Park or Greenbelt View
- Arovista Elementary School Rated A-
- Midcentury Modern Architecture
- 3-minute walk to City Hall Park
About This Home
As of May 2025Completely Renovated 1938 Historic Home – The Edward & Lilian Peterkin house (No. 49)
Welcome to this stunningly restored 1938 Brea Historical Society treasure, officially recognized as The Edward & Lilian Peterkin House (Historic Property No. 49). This immaculate 3-bedroom, 2-bathroom home offers a functional, thoughtfully designed layout that seamlessly blends historic character with modern luxury.
Undergoing a fully permitted, year-long restoration, no detail was overlooked and no corners were cut. The home features brand-new electrical, plumbing, and HVAC systems, along with restored windows, a completely designer updated kitchen with high-end appliances, custom cabinetry, quartz countertops, and beautifully restored original wood work throughout. The bathrooms have been elegantly redesigned, maintaining classic charm while offering modern comfort and style.
Across the street, enjoy the vibrant community park, home to seasonal celebrations like summer concerts, festive gatherings, and a spectacular 4th of July celebration. It’s the perfect setting to relax in a safe neighborhood spirit.
Adding to its rich legacy, this home once welcomed Judy Garland, the legendary actress from The Wizard of Oz, making it not just a residence but a fascinating piece of Hollywood history.
As part of the local historic society and qualifying for the Mills Act, this home comes with significant property tax savings, making it an exceptional opportunity to own a true historic masterpiece.
Last Agent to Sell the Property
ROA California Inc. Brokerage Phone: 310-483-8904 License #01773121 Listed on: 04/18/2025
Last Buyer's Agent
Vinh Tran
Coldwell Banker Realty License #01090711

Home Details
Home Type
- Single Family
Est. Annual Taxes
- $903
Year Built
- Built in 1938 | Remodeled
Lot Details
- 6,950 Sq Ft Lot
- Wood Fence
- Stucco Fence
- New Fence
- Landscaped
- Corner Lot
- Sprinklers on Timer
- Private Yard
- Garden
- Back and Front Yard
- On-Hand Building Permits
Parking
- 2 Car Garage
- Parking Available
- Side Facing Garage
- Garage Door Opener
- Driveway
Home Design
- Midcentury Modern Architecture
- Raised Foundation
- Shingle Roof
- Composition Roof
- Redwood Siding
- Copper Plumbing
- Stucco
Interior Spaces
- 1,480 Sq Ft Home
- 1-Story Property
- Open Floorplan
- Furnished
- Built-In Features
- Bar
- High Ceiling
- Recessed Lighting
- Wood Burning Fireplace
- Gas Fireplace
- Wood Frame Window
- Formal Entry
- Living Room with Fireplace
- Living Room with Attached Deck
- Dining Room
- Storage
- Laminate Flooring
- Park or Greenbelt Views
Kitchen
- Updated Kitchen
- Breakfast Area or Nook
- Gas Oven
- Gas Range
- Free-Standing Range
- Range Hood
- <<microwave>>
- Dishwasher
- ENERGY STAR Qualified Appliances
- Quartz Countertops
- Self-Closing Drawers and Cabinet Doors
- Disposal
Bedrooms and Bathrooms
- 3 Main Level Bedrooms
- Walk-In Closet
- Remodeled Bathroom
- 2 Full Bathrooms
- Quartz Bathroom Countertops
- Dual Vanity Sinks in Primary Bathroom
- <<tubWithShowerToken>>
- Exhaust Fan In Bathroom
- Humidity Controlled
- Linen Closet In Bathroom
Laundry
- Laundry Room
- Laundry in Garage
- Washer and Gas Dryer Hookup
Home Security
- Carbon Monoxide Detectors
- Fire and Smoke Detector
Outdoor Features
- Patio
- Exterior Lighting
- Front Porch
Utilities
- Central Heating and Cooling System
- Vented Exhaust Fan
- Heavy Electric
- 220 Volts in Garage
- High-Efficiency Water Heater
- Gas Water Heater
Additional Features
- ENERGY STAR Qualified Equipment for Heating
- Suburban Location
Listing and Financial Details
- Legal Lot and Block 13 / B
- Tax Tract Number 154
- Assessor Parcel Number 28424114
Community Details
Overview
- No Home Owners Association
Recreation
- Dog Park
- Bike Trail
Ownership History
Purchase Details
Home Financials for this Owner
Home Financials are based on the most recent Mortgage that was taken out on this home.Purchase Details
Home Financials for this Owner
Home Financials are based on the most recent Mortgage that was taken out on this home.Purchase Details
Purchase Details
Similar Homes in the area
Home Values in the Area
Average Home Value in this Area
Purchase History
| Date | Type | Sale Price | Title Company |
|---|---|---|---|
| Grant Deed | $1,200,000 | Wfg National Title | |
| Grant Deed | $720,000 | Lawyers Title | |
| Quit Claim Deed | -- | None Available | |
| Grant Deed | -- | -- |
Mortgage History
| Date | Status | Loan Amount | Loan Type |
|---|---|---|---|
| Open | $1,178,265 | FHA | |
| Previous Owner | $648,000 | Construction |
Property History
| Date | Event | Price | Change | Sq Ft Price |
|---|---|---|---|---|
| 05/14/2025 05/14/25 | Sold | $1,200,000 | +6.7% | $811 / Sq Ft |
| 04/24/2025 04/24/25 | Pending | -- | -- | -- |
| 04/18/2025 04/18/25 | For Sale | $1,125,000 | +56.3% | $760 / Sq Ft |
| 07/23/2024 07/23/24 | Sold | $720,000 | 0.0% | $490 / Sq Ft |
| 06/24/2024 06/24/24 | Pending | -- | -- | -- |
| 06/22/2024 06/22/24 | Off Market | $720,000 | -- | -- |
| 06/19/2024 06/19/24 | For Sale | $750,000 | -- | $510 / Sq Ft |
Tax History Compared to Growth
Tax History
| Year | Tax Paid | Tax Assessment Tax Assessment Total Assessment is a certain percentage of the fair market value that is determined by local assessors to be the total taxable value of land and additions on the property. | Land | Improvement |
|---|---|---|---|---|
| 2024 | $903 | $53,599 | $22,367 | $31,232 |
| 2023 | $874 | $52,549 | $21,929 | $30,620 |
| 2022 | $857 | $51,519 | $21,499 | $30,020 |
| 2021 | $842 | $50,509 | $21,077 | $29,432 |
| 2020 | $834 | $49,992 | $20,861 | $29,131 |
| 2019 | $819 | $49,012 | $20,452 | $28,560 |
| 2018 | $806 | $48,051 | $20,051 | $28,000 |
| 2017 | $791 | $47,109 | $19,658 | $27,451 |
| 2016 | $777 | $46,186 | $19,273 | $26,913 |
| 2015 | $764 | $45,493 | $18,984 | $26,509 |
| 2014 | $743 | $44,602 | $18,612 | $25,990 |
Agents Affiliated with this Home
-
Mirna Martinez

Seller's Agent in 2025
Mirna Martinez
ROA California Inc.
(310) 483-8904
1 in this area
39 Total Sales
-
V
Buyer's Agent in 2025
Vinh Tran
Coldwell Banker Realty
-
Adrian Morante Larios
A
Buyer's Agent in 2025
Adrian Morante Larios
eXp Realty Greater Los Angeles
1 in this area
1 Total Sale
-
Nicole Jones

Seller's Agent in 2024
Nicole Jones
HOMESMART, EVERGREEN REALTY
(909) 322-2283
1 in this area
155 Total Sales
-
MICHAEL JONES
M
Buyer Co-Listing Agent in 2024
MICHAEL JONES
HOMESMART, EVERGREEN REALTY
(909) 322-2284
1 in this area
95 Total Sales
Map
Source: California Regional Multiple Listing Service (CRMLS)
MLS Number: DW25085588
APN: 284-241-14
- 576 S Brea Blvd
- 647 Magnolia Ave
- 700 S Brea Blvd
- 131 S Flower Ave
- 303 E Birch St
- 3093 Brea Blvd Unit 16
- 1224 Evergreen Ave
- 1576 Sweetgum Ln
- 924 Oleander St
- 76 Paseo De Toner Unit 76
- 3101 Maple Ave
- 44 Taylor Ct
- 2900 Charles Ave
- 728 Arroues Dr
- 701 Las Riendas Dr
- 1304 Calle Grande Unit 68
- 2750 Via Seville Unit 63
- 1413 Vista Grande Unit 122
- 3059 Heather Dr
- 949 Sandalwood Ave
