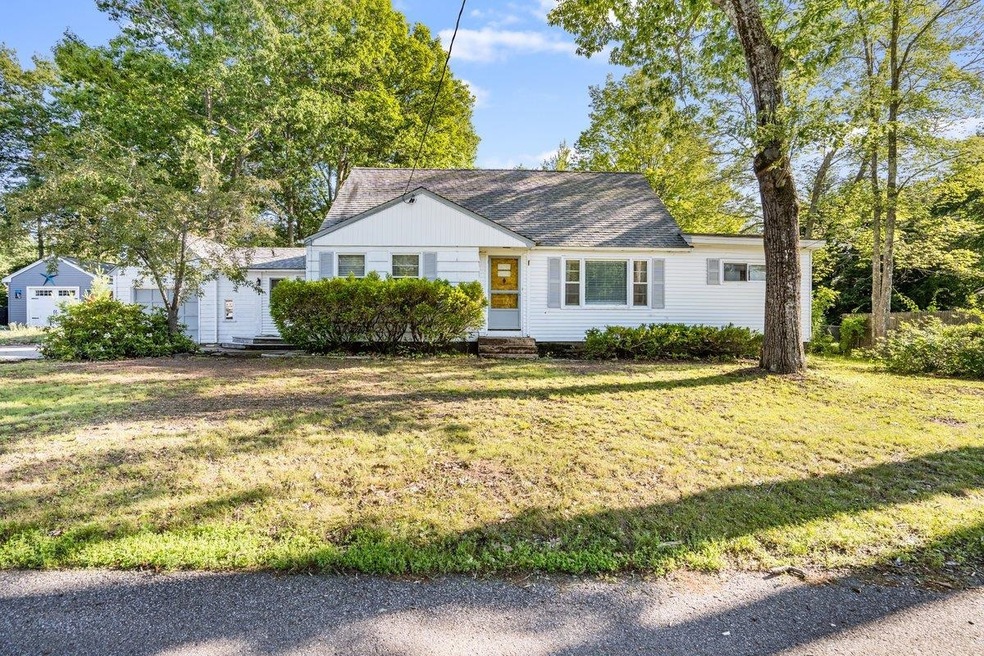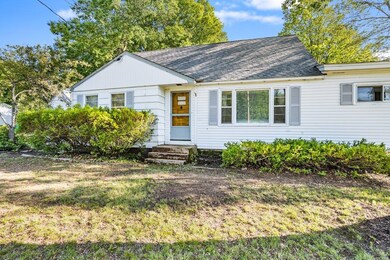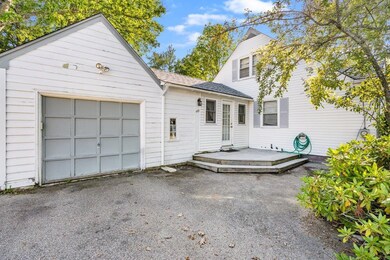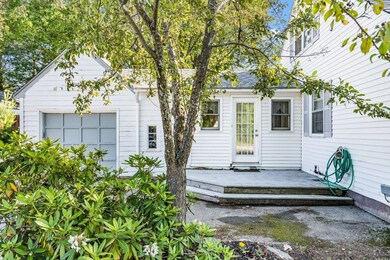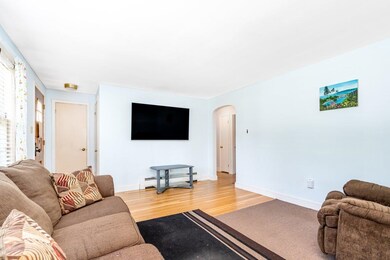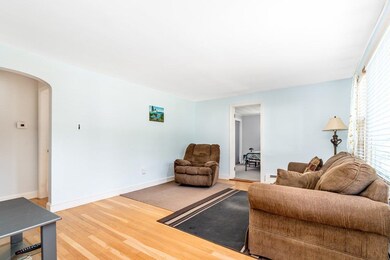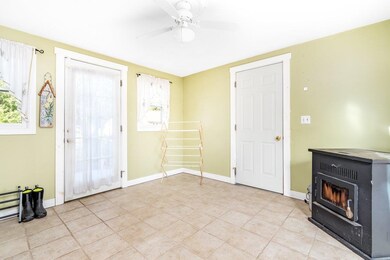
449 Salmon Falls Rd Rochester, NH 03868
Highlights
- Cape Cod Architecture
- Hot Water Heating System
- Level Lot
- 1 Car Attached Garage
- High Speed Internet
- Wood Siding
About This Home
As of August 2023This 4 bedroom, 2 bathroom Cape is move in ready! Enter through the foyer connecting to the garage where the pellet stove will invite you into a cozy home on winter days. The kitchen has stainless steel appliances, ample cabinet space, and a window into the formal dining room, making it feel open. On the main level is the full bathroom and 2 first floor bedrooms, allowing this home to be suitable for someone needing first floor living. Upstairs are two additional bedrooms. The basement space can easily be finished, has the second full bathroom, and space for laundry and storage. This home offers 3 zone heating which allows for more control over your comfort! The backyard has a nice level lot with a large deck and patio. The one car garage checks the final box for your needs for additional storage or a vehicle or whatever you desire. The driveway can fit 2 cars wide, and at least 2 cars deep. Just minutes to the Maine border and easy access to major highways. Open house Saturday 7/1 10am-12pm.
Last Agent to Sell the Property
Keller Williams Realty-Metropolitan Listed on: 06/29/2023

Home Details
Home Type
- Single Family
Est. Annual Taxes
- $4,914
Year Built
- Built in 1962
Lot Details
- 0.3 Acre Lot
- Level Lot
- Property is zoned R1
Parking
- 1 Car Attached Garage
Home Design
- Cape Cod Architecture
- Concrete Foundation
- Wood Frame Construction
- Shingle Roof
- Wood Siding
- Vinyl Siding
Interior Spaces
- 2-Story Property
- Partially Finished Basement
- Interior Basement Entry
Kitchen
- Stove
- <<microwave>>
- Dishwasher
Bedrooms and Bathrooms
- 4 Bedrooms
- 2 Full Bathrooms
Laundry
- Dryer
- Washer
Schools
- Chamberlain Street Elementary School
- Rochester Middle School
- Spaulding High School
Utilities
- Hot Water Heating System
- Heating System Uses Oil
- 100 Amp Service
- High Speed Internet
Listing and Financial Details
- Tax Block 0091
Ownership History
Purchase Details
Home Financials for this Owner
Home Financials are based on the most recent Mortgage that was taken out on this home.Purchase Details
Home Financials for this Owner
Home Financials are based on the most recent Mortgage that was taken out on this home.Purchase Details
Home Financials for this Owner
Home Financials are based on the most recent Mortgage that was taken out on this home.Similar Homes in Rochester, NH
Home Values in the Area
Average Home Value in this Area
Purchase History
| Date | Type | Sale Price | Title Company |
|---|---|---|---|
| Warranty Deed | $370,000 | None Available | |
| Warranty Deed | $220,000 | -- | |
| Deed | $170,000 | -- |
Mortgage History
| Date | Status | Loan Amount | Loan Type |
|---|---|---|---|
| Open | $311,600 | Purchase Money Mortgage | |
| Previous Owner | $196,420 | Stand Alone Refi Refinance Of Original Loan | |
| Previous Owner | $198,000 | New Conventional | |
| Previous Owner | $155,099 | FHA | |
| Previous Owner | $166,920 | Purchase Money Mortgage |
Property History
| Date | Event | Price | Change | Sq Ft Price |
|---|---|---|---|---|
| 08/14/2023 08/14/23 | Sold | $370,000 | +13.8% | $219 / Sq Ft |
| 07/03/2023 07/03/23 | Pending | -- | -- | -- |
| 06/29/2023 06/29/23 | For Sale | $325,000 | +47.7% | $192 / Sq Ft |
| 09/12/2018 09/12/18 | Sold | $220,000 | -2.2% | $109 / Sq Ft |
| 06/19/2018 06/19/18 | Pending | -- | -- | -- |
| 05/31/2018 05/31/18 | For Sale | $225,000 | -- | $111 / Sq Ft |
Tax History Compared to Growth
Tax History
| Year | Tax Paid | Tax Assessment Tax Assessment Total Assessment is a certain percentage of the fair market value that is determined by local assessors to be the total taxable value of land and additions on the property. | Land | Improvement |
|---|---|---|---|---|
| 2024 | $4,997 | $336,500 | $80,400 | $256,100 |
| 2023 | $5,004 | $194,400 | $53,700 | $140,700 |
| 2022 | $4,914 | $194,400 | $53,700 | $140,700 |
| 2021 | $4,792 | $194,400 | $53,700 | $140,700 |
| 2020 | $4,789 | $194,600 | $53,700 | $140,900 |
| 2019 | $4,846 | $194,600 | $53,700 | $140,900 |
| 2018 | $4,733 | $172,000 | $40,300 | $131,700 |
| 2017 | $4,158 | $157,900 | $40,300 | $117,600 |
| 2016 | $3,725 | $131,800 | $40,300 | $91,500 |
| 2015 | $3,710 | $131,800 | $40,300 | $91,500 |
| 2014 | $3,621 | $131,800 | $40,300 | $91,500 |
| 2013 | $4,067 | $154,300 | $53,700 | $100,600 |
| 2012 | $3,962 | $154,300 | $53,700 | $100,600 |
Agents Affiliated with this Home
-
Tom Bolduc

Seller's Agent in 2023
Tom Bolduc
Keller Williams Realty-Metropolitan
(603) 845-6345
4 in this area
278 Total Sales
-
Leah Hultstrom
L
Buyer's Agent in 2023
Leah Hultstrom
KW Coastal and Lakes & Mountains Realty
(978) 684-2602
2 in this area
19 Total Sales
-
Equity Group International
E
Seller's Agent in 2018
Equity Group International
KW Coastal and Lakes & Mountains Realty
(603) 682-3218
4 in this area
35 Total Sales
-
Kate Logan
K
Buyer's Agent in 2018
Kate Logan
KW Coastal and Lakes & Mountains Realty
(603) 312-4334
3 in this area
8 Total Sales
Map
Source: PrimeMLS
MLS Number: 4959330
APN: RCHE-000109-000091
- 871 Salmon Falls Rd
- 431 Salmon Falls Rd
- 15 Vernon Ave
- 740 Portland St
- 524 Salmon Falls Rd
- 284 Eastern Ave
- 600 Portland St
- 3 Freedom Dr Unit 17
- 7 Freedom Dr
- 21 Freedom Dr
- 56 Woodland Green
- 859 Salmon Falls Rd
- 3 Broadway St
- 68 Moose Ln
- 632 Lot 12-1 Salmon Falls Rd
- 12 Abbott St
- 18 Copper Ln
- 32 River Rd
- 6 Ida Cir
- 32 Mill St
