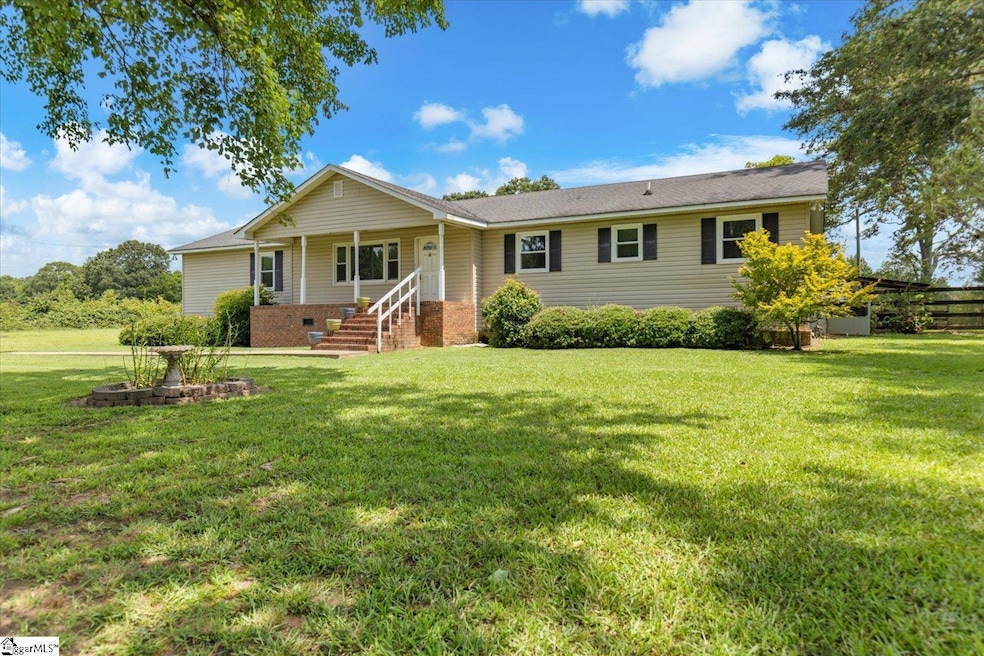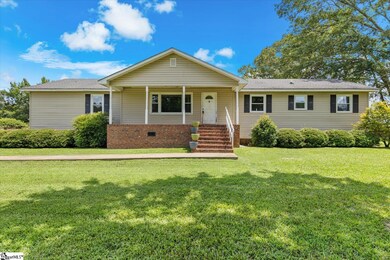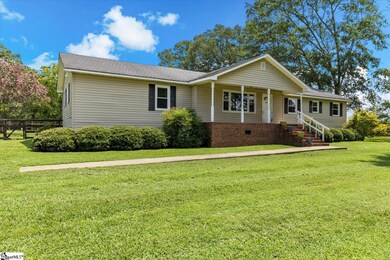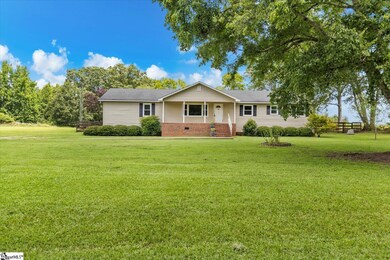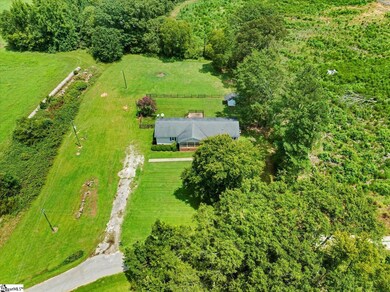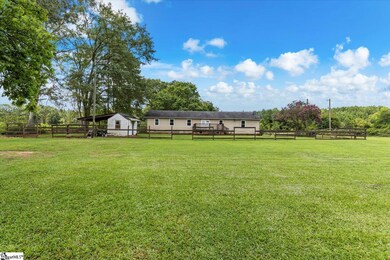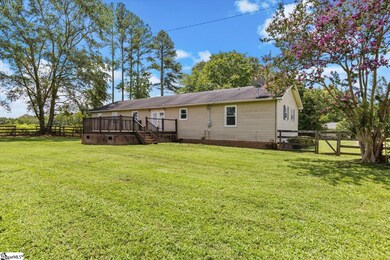
449 Vance Blvd Clinton, SC 29325
Joanna NeighborhoodHighlights
- 1 Acre Lot
- Deck
- Den
- Open Floorplan
- Ranch Style House
- Breakfast Room
About This Home
As of September 2024Discover tranquility on this beautiful 1-acre, level lot in the rapidly growing Clinton area. This peaceful setting offers easy access to Interstates 26 and 385, combining convenience with serene country living. The home features a single-story, ranch layout with 5 bedrooms and 3 full bathrooms. Enjoy two living areas and a large open kitchen perfect for gatherings. All of the home's appliances are staying after purchase. This includes the gas cooking range, microwave, dishwasher, stainless steel French door refrigerator, and the washer/dryer located in the walk-in laundry room. Step outside to find a huge deck ideal for relaxing or entertaining, and a detached outbuilding for additional storage. The fenced-in yard is perfect for your animals. I'd love to come see your goats and chickens after purchase. This home presents a fantastic opportunity to add your personal touches and make it your own.
Home Details
Home Type
- Single Family
Est. Annual Taxes
- $610
Lot Details
- 1 Acre Lot
- Cul-De-Sac
- Fenced Yard
- Level Lot
- Few Trees
Parking
- Gravel Driveway
Home Design
- Ranch Style House
- Traditional Architecture
- Brick Exterior Construction
- Architectural Shingle Roof
- Vinyl Siding
Interior Spaces
- 2,050 Sq Ft Home
- 2,000-2,199 Sq Ft Home
- Open Floorplan
- Popcorn or blown ceiling
- Ceiling Fan
- Insulated Windows
- Window Treatments
- Living Room
- Breakfast Room
- Den
- Crawl Space
Kitchen
- Free-Standing Gas Range
- Built-In Microwave
- Dishwasher
- Laminate Countertops
Flooring
- Carpet
- Laminate
Bedrooms and Bathrooms
- 5 Main Level Bedrooms
- Walk-In Closet
- 3 Full Bathrooms
- Garden Bath
Laundry
- Laundry Room
- Laundry on main level
- Dryer
- Washer
Outdoor Features
- Deck
- Outbuilding
- Front Porch
Schools
- Clinton Elementary School
- Clinton Middle School
- Clinton High School
Utilities
- Heating System Uses Natural Gas
- Underground Utilities
- Well
- Electric Water Heater
Listing and Financial Details
- Assessor Parcel Number 640 00 00 004
Map
Similar Homes in Clinton, SC
Home Values in the Area
Average Home Value in this Area
Property History
| Date | Event | Price | Change | Sq Ft Price |
|---|---|---|---|---|
| 09/05/2024 09/05/24 | Sold | $207,500 | -5.7% | $104 / Sq Ft |
| 08/01/2024 08/01/24 | For Sale | $220,000 | -- | $110 / Sq Ft |
Source: Greater Greenville Association of REALTORS®
MLS Number: 1533725
- 415 Young Rd
- 0 Carolyn Dr Unit 1532843
- 0 Highway 56 Unit 1497927
- 0 Edgewood Dr
- 008 Young Rd
- 006 Young Rd
- 121 Fair Dr
- 181 Skyland Dr
- 0 Highway 76 E Unit 1480702
- 116 Sunflower Ln
- 113 Sunflower Ln
- 112 Sunflower Ln
- 109 Pinewood Ave
- 105 Pinewood Ave
- 552 Springdale Dr
- 116 Heather Glen Ln
- 18330 S Carolina 72
- 103 Mississippi Dr
- 100 Springdale Dr
- 700 Chestnut St
