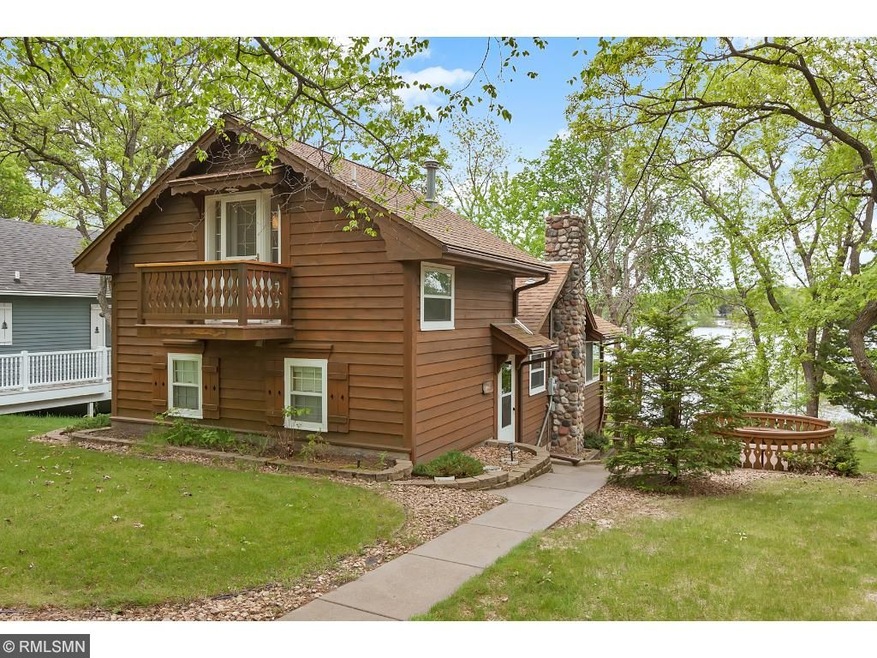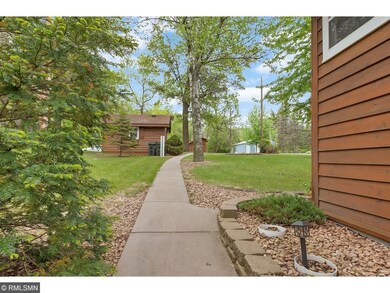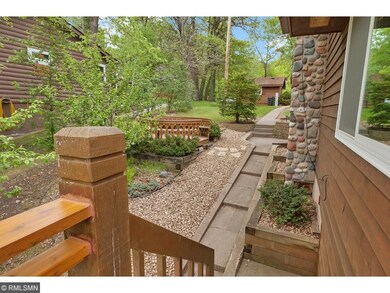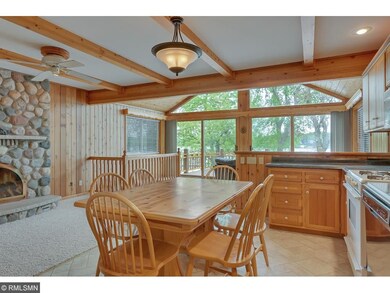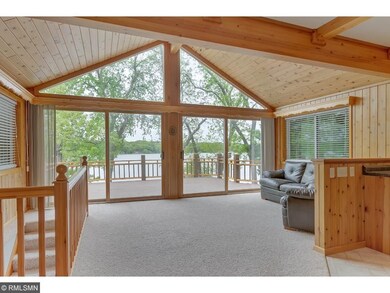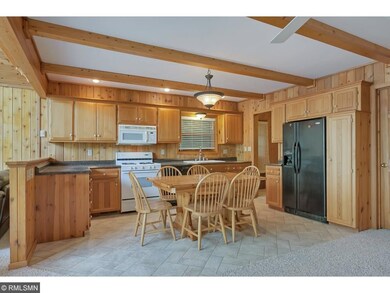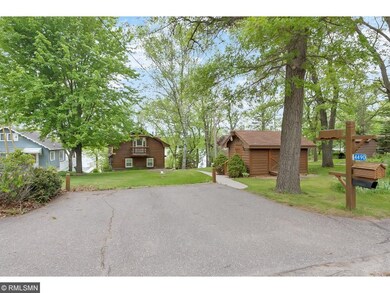
4490 115th Ave Clear Lake, MN 55319
Highlights
- Lake Front
- Family Room with Fireplace
- 3 Car Detached Garage
- Deck
- Vaulted Ceiling
- Woodwork
About This Home
As of July 2023This home features a beautiful European Craftsman architectural design. The interior's open floor plan features, Norwegian inspired Window valances that provide gorgeous 180 degree views overlooking the lake, accented by a stone fireplace, Vaulted Ceilings and exposed beams, making this a truly cozy and enjoyable setting. The Lakeside wall provides four over sized glass sliding doors to enjoy the Lake view and access the 14x20 Deck overlooking the Lake. Finished LL w/Wood Stove & So much more.
Home Details
Home Type
- Single Family
Est. Annual Taxes
- $2,476
Year Built
- Built in 1975
Lot Details
- 0.5 Acre Lot
- Lake Front
Parking
- 3 Car Detached Garage
Home Design
- Pitched Roof
- Asphalt Shingled Roof
- Wood Siding
Interior Spaces
- 1-Story Property
- Woodwork
- Vaulted Ceiling
- Ceiling Fan
- Wood Burning Fireplace
- Free Standing Fireplace
- Family Room with Fireplace
- 2 Fireplaces
- Living Room with Fireplace
Kitchen
- Range
- Microwave
- Dishwasher
Bedrooms and Bathrooms
- 3 Bedrooms
Laundry
- Dryer
- Washer
Basement
- Walk-Out Basement
- Basement Fills Entire Space Under The House
Outdoor Features
- Deck
- Patio
Utilities
- Forced Air Heating and Cooling System
- Well
- Drilled Well
- Private Sewer
Listing and Financial Details
- Assessor Parcel Number 404040250
Ownership History
Purchase Details
Home Financials for this Owner
Home Financials are based on the most recent Mortgage that was taken out on this home.Purchase Details
Home Financials for this Owner
Home Financials are based on the most recent Mortgage that was taken out on this home.Purchase Details
Home Financials for this Owner
Home Financials are based on the most recent Mortgage that was taken out on this home.Map
Similar Homes in Clear Lake, MN
Home Values in the Area
Average Home Value in this Area
Purchase History
| Date | Type | Sale Price | Title Company |
|---|---|---|---|
| Warranty Deed | $465,000 | Results Title | |
| Deed | $465,000 | -- | |
| Warranty Deed | $292,991 | None Available | |
| Interfamily Deed Transfer | -- | Tri County Abstract & Title |
Mortgage History
| Date | Status | Loan Amount | Loan Type |
|---|---|---|---|
| Open | $348,750 | New Conventional | |
| Closed | $348,750 | New Conventional | |
| Previous Owner | $192,950 | New Conventional | |
| Previous Owner | $188,000 | New Conventional |
Property History
| Date | Event | Price | Change | Sq Ft Price |
|---|---|---|---|---|
| 07/17/2023 07/17/23 | Sold | $465,000 | -2.1% | $255 / Sq Ft |
| 06/15/2023 06/15/23 | Pending | -- | -- | -- |
| 06/14/2023 06/14/23 | Price Changed | $474,900 | 0.0% | $261 / Sq Ft |
| 06/14/2023 06/14/23 | For Sale | $474,900 | -5.0% | $261 / Sq Ft |
| 06/10/2023 06/10/23 | Pending | -- | -- | -- |
| 05/19/2023 05/19/23 | For Sale | $500,000 | +70.8% | $275 / Sq Ft |
| 08/17/2017 08/17/17 | Sold | $292,740 | -3.7% | $262 / Sq Ft |
| 08/01/2017 08/01/17 | Pending | -- | -- | -- |
| 05/21/2017 05/21/17 | For Sale | $304,000 | -- | $272 / Sq Ft |
Tax History
| Year | Tax Paid | Tax Assessment Tax Assessment Total Assessment is a certain percentage of the fair market value that is determined by local assessors to be the total taxable value of land and additions on the property. | Land | Improvement |
|---|---|---|---|---|
| 2024 | $3,690 | $393,900 | $222,400 | $171,500 |
| 2023 | $3,758 | $392,300 | $232,500 | $159,800 |
| 2022 | $2,848 | $379,300 | $222,300 | $157,000 |
| 2020 | $2,810 | $264,400 | $127,900 | $136,500 |
| 2019 | $2,610 | $245,400 | $122,900 | $122,500 |
| 2018 | $2,496 | $226,600 | $119,300 | $107,300 |
| 2017 | $2,566 | $211,500 | $114,300 | $97,200 |
| 2016 | $2,284 | $207,000 | $114,200 | $92,800 |
| 2015 | $1,744 | $184,900 | $107,500 | $77,400 |
| 2014 | $1,660 | $155,500 | $85,200 | $70,300 |
| 2013 | -- | $140,100 | $76,800 | $63,300 |
Source: NorthstarMLS
MLS Number: NST4832623
APN: 40-404-0250
- 11570 42nd St SE
- XXX 114th Ave SE
- 5330 114th Ave
- 5185 125th Ave
- 10955 37th St
- 5785 116th Ct SE
- 12582 57th St
- 5091 99th Ave
- 5151 99th Ave
- 10624 56 1 2 St
- 5574 105th Ave
- 7240 107th Ave
- 6339 140th Ave SE
- 4602 150th Ave SE
- 14580 30th St
- 14667 30th St
- L2 B1 Church St
- 8323 Walnut St
- 8355 Walnut St
- 8229 119th Ave SE
