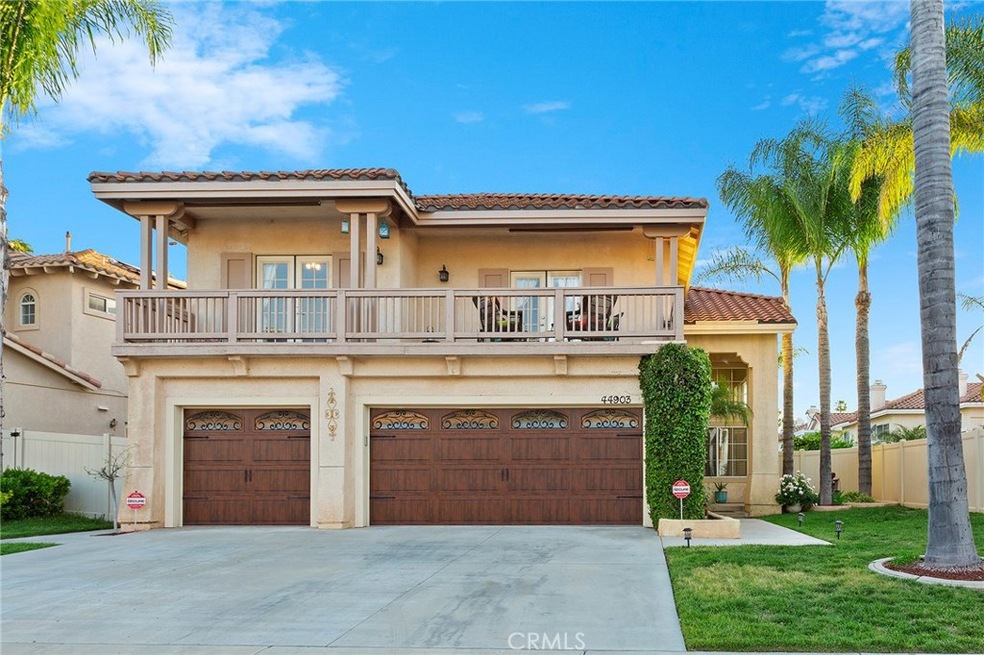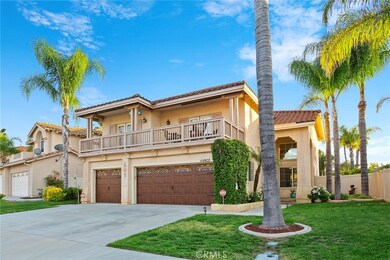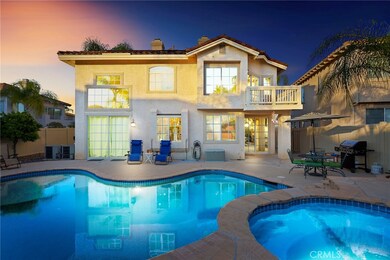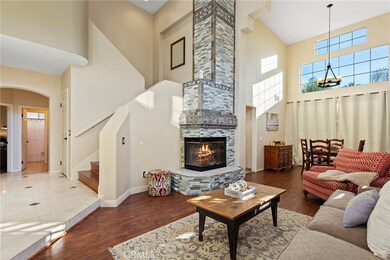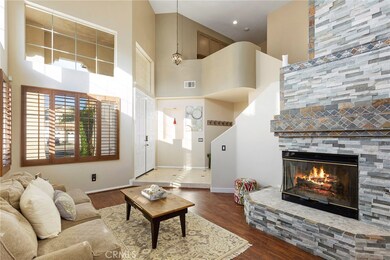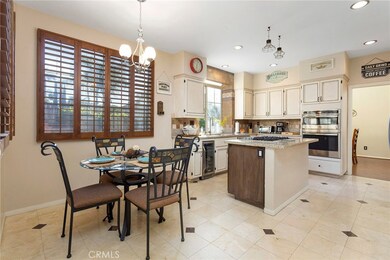
44903 Camino Veste Temecula, CA 92592
Redhawk NeighborhoodHighlights
- Heated In Ground Pool
- Fireplace in Primary Bedroom
- Granite Countertops
- Red Hawk Elementary Rated A
- Main Floor Bedroom
- 3 Car Attached Garage
About This Home
As of June 2019Stunning energy efficient 5 bedroom and 3 bath home. One bedoom downstairs, full bath and four bedrooms upstairs, two of the bedrooms are at the east end of the house and have their own doorway out to the large balcony. Spacious master suite boasts a fireplace to keep toasty on a cool evening, large walk in closet and a master bath that offers a walk in shower and tub with a custom wood barn sliding door, balcony which over looks pool and backyard. This home offers a formal living and formal dining area with an open concept family room off the kitchen. Upon entering the foyer, you will be greeted with marble flooring with granite inlays and a decorative stoned fireplace that adds a touch to your living room ambiance. Beautiful upgraded kitchen with granite counter tops, custom cabinetry, stainless steel appliances, a wine fridge, stove top and a wall oven. Enjoy doing laundry with a separate laundry room downstairs. Low maintenance fenced in back yard, enjoy fresh fruits such as limes, peaches, grapes, pomegranates and oranges. Entertainment backyard with a large beach access pool and a spa cascading waterfall. Close proximity to parks, shopping, Pechanga Resort and Casino, wineries, and Red Hawk golf course. This home is a must see!!!
EXCLUSIONS:
Last Agent to Sell the Property
eXp Realty of California, Inc. License #02070660 Listed on: 05/01/2019

Home Details
Home Type
- Single Family
Est. Annual Taxes
- $8,256
Year Built
- Built in 1994
Lot Details
- 8,276 Sq Ft Lot
- Density is up to 1 Unit/Acre
HOA Fees
- $35 Monthly HOA Fees
Parking
- 3 Car Attached Garage
- Parking Available
- Front Facing Garage
Interior Spaces
- 2,648 Sq Ft Home
- 2-Story Property
- Formal Entry
- Family Room with Fireplace
- Living Room with Fireplace
- Laminate Flooring
- Laundry Room
Kitchen
- Kitchen Island
- Granite Countertops
Bedrooms and Bathrooms
- 5 Bedrooms | 1 Main Level Bedroom
- Fireplace in Primary Bedroom
- 3 Full Bathrooms
Home Security
- Carbon Monoxide Detectors
- Fire and Smoke Detector
Pool
- Heated In Ground Pool
- Heated Spa
Schools
- Great Oak High School
Utilities
- Central Heating and Cooling System
Listing and Financial Details
- Tax Lot 77
- Tax Tract Number 23063
- Assessor Parcel Number 961182007
Community Details
Overview
- Redhawk Community Association, Phone Number (951) 699-2918
- Avalon Management HOA
Recreation
- Park
- Dog Park
Ownership History
Purchase Details
Home Financials for this Owner
Home Financials are based on the most recent Mortgage that was taken out on this home.Purchase Details
Home Financials for this Owner
Home Financials are based on the most recent Mortgage that was taken out on this home.Purchase Details
Home Financials for this Owner
Home Financials are based on the most recent Mortgage that was taken out on this home.Purchase Details
Home Financials for this Owner
Home Financials are based on the most recent Mortgage that was taken out on this home.Purchase Details
Home Financials for this Owner
Home Financials are based on the most recent Mortgage that was taken out on this home.Purchase Details
Home Financials for this Owner
Home Financials are based on the most recent Mortgage that was taken out on this home.Purchase Details
Home Financials for this Owner
Home Financials are based on the most recent Mortgage that was taken out on this home.Purchase Details
Home Financials for this Owner
Home Financials are based on the most recent Mortgage that was taken out on this home.Purchase Details
Home Financials for this Owner
Home Financials are based on the most recent Mortgage that was taken out on this home.Purchase Details
Home Financials for this Owner
Home Financials are based on the most recent Mortgage that was taken out on this home.Purchase Details
Home Financials for this Owner
Home Financials are based on the most recent Mortgage that was taken out on this home.Purchase Details
Purchase Details
Purchase Details
Purchase Details
Home Financials for this Owner
Home Financials are based on the most recent Mortgage that was taken out on this home.Purchase Details
Home Financials for this Owner
Home Financials are based on the most recent Mortgage that was taken out on this home.Purchase Details
Home Financials for this Owner
Home Financials are based on the most recent Mortgage that was taken out on this home.Similar Homes in Temecula, CA
Home Values in the Area
Average Home Value in this Area
Purchase History
| Date | Type | Sale Price | Title Company |
|---|---|---|---|
| Grant Deed | $526,000 | Fidelity National Title | |
| Interfamily Deed Transfer | -- | Title 365 | |
| Grant Deed | $440,000 | Title 365 | |
| Interfamily Deed Transfer | -- | -- | |
| Grant Deed | $518,000 | -- | |
| Interfamily Deed Transfer | -- | Commonwealth Land Title Co | |
| Grant Deed | $520,000 | First American Title Co | |
| Grant Deed | $476,000 | Orange Coast Title Co | |
| Interfamily Deed Transfer | -- | First American Title Co | |
| Grant Deed | $300,000 | First American Title Co | |
| Interfamily Deed Transfer | -- | Fidelity National Title | |
| Interfamily Deed Transfer | -- | -- | |
| Interfamily Deed Transfer | -- | -- | |
| Interfamily Deed Transfer | -- | -- | |
| Interfamily Deed Transfer | -- | -- | |
| Interfamily Deed Transfer | -- | Continental Lawyers Title Co | |
| Interfamily Deed Transfer | -- | First American Title Ins Co | |
| Corporate Deed | $206,000 | First American Title Ins Co |
Mortgage History
| Date | Status | Loan Amount | Loan Type |
|---|---|---|---|
| Open | $397,000 | New Conventional | |
| Closed | $394,500 | New Conventional | |
| Previous Owner | $396,000 | New Conventional | |
| Previous Owner | $414,400 | Stand Alone First | |
| Previous Owner | $416,000 | Purchase Money Mortgage | |
| Previous Owner | $357,000 | Stand Alone First | |
| Previous Owner | $25,000 | Unknown | |
| Previous Owner | $240,000 | No Value Available | |
| Previous Owner | $60,000 | Stand Alone Second | |
| Previous Owner | $61,670 | Unknown | |
| Previous Owner | $40,000 | Credit Line Revolving | |
| Previous Owner | $215,000 | No Value Available | |
| Previous Owner | $40,000 | Credit Line Revolving | |
| Previous Owner | $30,000 | Credit Line Revolving | |
| Previous Owner | $132,000 | No Value Available | |
| Closed | $50,000 | No Value Available |
Property History
| Date | Event | Price | Change | Sq Ft Price |
|---|---|---|---|---|
| 06/04/2019 06/04/19 | Sold | $526,000 | +0.2% | $199 / Sq Ft |
| 05/01/2019 05/01/19 | For Sale | $525,000 | +19.3% | $198 / Sq Ft |
| 04/17/2015 04/17/15 | Sold | $440,000 | 0.0% | $166 / Sq Ft |
| 03/10/2015 03/10/15 | Pending | -- | -- | -- |
| 02/26/2015 02/26/15 | Price Changed | $439,900 | -1.1% | $166 / Sq Ft |
| 02/18/2015 02/18/15 | Price Changed | $444,900 | -0.9% | $168 / Sq Ft |
| 02/06/2015 02/06/15 | Price Changed | $449,000 | -0.2% | $170 / Sq Ft |
| 02/03/2015 02/03/15 | Price Changed | $449,900 | -0.9% | $170 / Sq Ft |
| 01/23/2015 01/23/15 | Price Changed | $453,900 | -0.4% | $171 / Sq Ft |
| 01/19/2015 01/19/15 | Price Changed | $455,900 | -0.9% | $172 / Sq Ft |
| 12/10/2014 12/10/14 | For Sale | $459,900 | 0.0% | $174 / Sq Ft |
| 08/08/2013 08/08/13 | Rented | $2,550 | -1.9% | -- |
| 08/06/2013 08/06/13 | Under Contract | -- | -- | -- |
| 07/12/2013 07/12/13 | For Rent | $2,600 | 0.0% | -- |
| 08/01/2012 08/01/12 | Rented | $2,600 | 0.0% | -- |
| 06/29/2012 06/29/12 | Under Contract | -- | -- | -- |
| 06/06/2012 06/06/12 | For Rent | $2,600 | -- | -- |
Tax History Compared to Growth
Tax History
| Year | Tax Paid | Tax Assessment Tax Assessment Total Assessment is a certain percentage of the fair market value that is determined by local assessors to be the total taxable value of land and additions on the property. | Land | Improvement |
|---|---|---|---|---|
| 2025 | $8,256 | $950,413 | $223,101 | $727,312 |
| 2023 | $8,256 | $563,975 | $214,439 | $349,536 |
| 2022 | $7,988 | $552,918 | $210,235 | $342,683 |
| 2021 | $7,823 | $542,077 | $206,113 | $335,964 |
| 2020 | $7,720 | $536,520 | $204,000 | $332,520 |
| 2019 | $6,823 | $474,047 | $96,963 | $377,084 |
| 2018 | $6,689 | $464,753 | $95,062 | $369,691 |
| 2017 | $6,566 | $455,642 | $93,199 | $362,443 |
| 2016 | $6,437 | $446,709 | $91,372 | $355,337 |
| 2015 | $6,650 | $464,000 | $116,000 | $348,000 |
| 2014 | $6,175 | $429,000 | $108,000 | $321,000 |
Agents Affiliated with this Home
-

Seller's Agent in 2019
Lindsay Diver
eXp Realty of California, Inc.
(781) 266-7231
3 Total Sales
-

Buyer's Agent in 2019
Goran Forss
Team Forss Realty Group
(951) 302-1492
45 in this area
1,297 Total Sales
-
J
Buyer Co-Listing Agent in 2019
John Cable
Berkshire Hathaway HomeServices California Properties
-

Seller's Agent in 2015
Bob Livingston
Realty World Main Street
(951) 235-5113
77 Total Sales
-

Buyer's Agent in 2015
Cara Treder
Compass
(619) 964-6360
1 in this area
52 Total Sales
-
R
Buyer's Agent in 2012
Richard Grace
Express Realty
(951) 600-2700
8 Total Sales
Map
Source: California Regional Multiple Listing Service (CRMLS)
MLS Number: SW19092287
APN: 961-182-007
- 44886 Camino Veste
- 45377 Aguila Ct
- 45360 Vista Verde
- 32763 Hislop Way
- 38550 Crossover Rd
- 32871 Levi Ct
- 32070 Corte Bonilio
- 32702 Willowvail Cir
- 31691 Loma Linda Rd
- 45422 Camino Monzon
- 45211 Willowick St
- 31655 Loma Linda Rd
- 45400 Corte Progreso
- 31652 Loma Linda Rd
- 32724 Tulley Ranch Rd
- 45290 Willowick St
- 31938 Calle Tiara S
- 45339 Tiburcio Dr
- 31941 Calle Tiara S
- 45344 Saint Tisbury St
