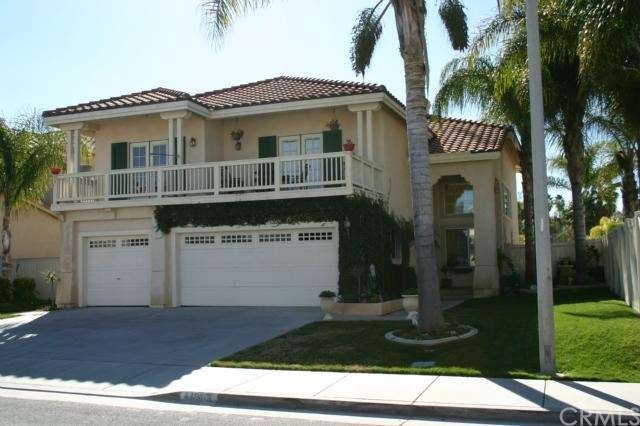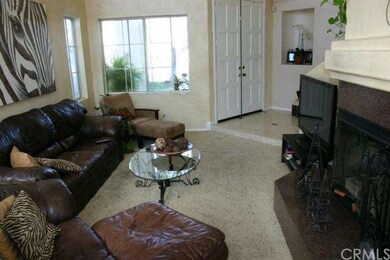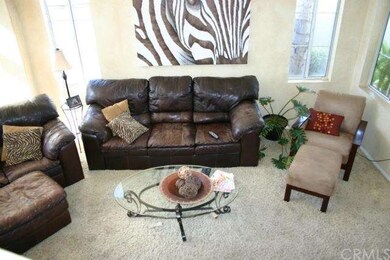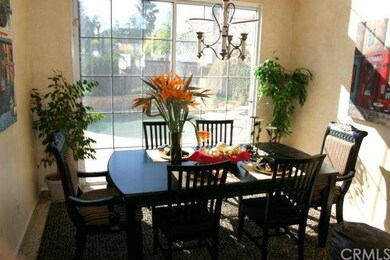
44903 Camino Veste Temecula, CA 92592
Redhawk NeighborhoodHighlights
- Pebble Pool Finish
- Primary Bedroom Suite
- Cathedral Ceiling
- Red Hawk Elementary Rated A
- Fireplace in Primary Bedroom
- Main Floor Bedroom
About This Home
As of June 2019Price Reduction again! Highly desired home in the Red Hawk community. Gorgeous 5 bed, 3 bath home shows light and bright. This home offers a formal livingroom and dining area, as well as a separate family room off the kitchen. The flooring is polished Marble and the decor is in earth tones. There is a bedroom and full bath down stares as well as downstairs laundry off the garage. There are four bedrooms upstairs, the two that are at the east end of the house have their own doorway out to the large balcony off the front of the house, which gives the feel to your teenagers (or parents like they have their own private cottage. The master suite is huge and boasts a fireplace for those cold evenings and a huge walk in closet, sliding door to the balcony which over looks the pool and back yard. The master bath is elegant and offers a walk in shower and tub. The back yard is low maintenance, mostly concrete with and open area to the south side of the house. The pool is large and offers a beach access large enough for little ones to play in as well as a raised spa. The home is wonderful for entertaining and will delight you.
Last Agent to Sell the Property
Realty World Main Street License #01445313 Listed on: 12/10/2014

Home Details
Home Type
- Single Family
Est. Annual Taxes
- $8,256
Year Built
- Built in 1994
Lot Details
- 8,276 Sq Ft Lot
- East Facing Home
- Wood Fence
HOA Fees
- $35 Monthly HOA Fees
Parking
- 3 Car Direct Access Garage
- Parking Available
- Driveway
Home Design
- Concrete Roof
- Stucco
Interior Spaces
- 2,648 Sq Ft Home
- Chair Railings
- Cathedral Ceiling
- Ceiling Fan
- Double Door Entry
- Sliding Doors
- Family Room Off Kitchen
- Living Room with Fireplace
- Dining Room
- Termite Clearance
Kitchen
- Electric Oven
- Gas Range
- Dishwasher
Flooring
- Carpet
- Stone
Bedrooms and Bathrooms
- 5 Bedrooms
- Main Floor Bedroom
- Fireplace in Primary Bedroom
- Primary Bedroom Suite
- Walk-In Closet
- 3 Full Bathrooms
Laundry
- Laundry Room
- Gas Dryer Hookup
Pool
- Pebble Pool Finish
- Heated In Ground Pool
- Heated Spa
- In Ground Spa
- Gas Heated Pool
Outdoor Features
- Balcony
Utilities
- Central Heating and Cooling System
- Gas Water Heater
- Sewer Paid
- Satellite Dish
Listing and Financial Details
- Tax Lot 77
- Tax Tract Number 23063
- Assessor Parcel Number 961182007
Ownership History
Purchase Details
Home Financials for this Owner
Home Financials are based on the most recent Mortgage that was taken out on this home.Purchase Details
Home Financials for this Owner
Home Financials are based on the most recent Mortgage that was taken out on this home.Purchase Details
Home Financials for this Owner
Home Financials are based on the most recent Mortgage that was taken out on this home.Purchase Details
Home Financials for this Owner
Home Financials are based on the most recent Mortgage that was taken out on this home.Purchase Details
Home Financials for this Owner
Home Financials are based on the most recent Mortgage that was taken out on this home.Purchase Details
Home Financials for this Owner
Home Financials are based on the most recent Mortgage that was taken out on this home.Purchase Details
Home Financials for this Owner
Home Financials are based on the most recent Mortgage that was taken out on this home.Purchase Details
Home Financials for this Owner
Home Financials are based on the most recent Mortgage that was taken out on this home.Purchase Details
Home Financials for this Owner
Home Financials are based on the most recent Mortgage that was taken out on this home.Purchase Details
Home Financials for this Owner
Home Financials are based on the most recent Mortgage that was taken out on this home.Purchase Details
Home Financials for this Owner
Home Financials are based on the most recent Mortgage that was taken out on this home.Purchase Details
Purchase Details
Purchase Details
Purchase Details
Home Financials for this Owner
Home Financials are based on the most recent Mortgage that was taken out on this home.Purchase Details
Home Financials for this Owner
Home Financials are based on the most recent Mortgage that was taken out on this home.Purchase Details
Home Financials for this Owner
Home Financials are based on the most recent Mortgage that was taken out on this home.Similar Homes in Temecula, CA
Home Values in the Area
Average Home Value in this Area
Purchase History
| Date | Type | Sale Price | Title Company |
|---|---|---|---|
| Grant Deed | $526,000 | Fidelity National Title | |
| Interfamily Deed Transfer | -- | Title 365 | |
| Grant Deed | $440,000 | Title 365 | |
| Interfamily Deed Transfer | -- | -- | |
| Grant Deed | $518,000 | -- | |
| Interfamily Deed Transfer | -- | Commonwealth Land Title Co | |
| Grant Deed | $520,000 | First American Title Co | |
| Grant Deed | $476,000 | Orange Coast Title Co | |
| Interfamily Deed Transfer | -- | First American Title Co | |
| Grant Deed | $300,000 | First American Title Co | |
| Interfamily Deed Transfer | -- | Fidelity National Title | |
| Interfamily Deed Transfer | -- | -- | |
| Interfamily Deed Transfer | -- | -- | |
| Interfamily Deed Transfer | -- | -- | |
| Interfamily Deed Transfer | -- | -- | |
| Interfamily Deed Transfer | -- | Continental Lawyers Title Co | |
| Interfamily Deed Transfer | -- | First American Title Ins Co | |
| Corporate Deed | $206,000 | First American Title Ins Co |
Mortgage History
| Date | Status | Loan Amount | Loan Type |
|---|---|---|---|
| Open | $397,000 | New Conventional | |
| Closed | $394,500 | New Conventional | |
| Previous Owner | $396,000 | New Conventional | |
| Previous Owner | $414,400 | Stand Alone First | |
| Previous Owner | $416,000 | Purchase Money Mortgage | |
| Previous Owner | $357,000 | Stand Alone First | |
| Previous Owner | $25,000 | Unknown | |
| Previous Owner | $240,000 | No Value Available | |
| Previous Owner | $60,000 | Stand Alone Second | |
| Previous Owner | $61,670 | Unknown | |
| Previous Owner | $40,000 | Credit Line Revolving | |
| Previous Owner | $215,000 | No Value Available | |
| Previous Owner | $40,000 | Credit Line Revolving | |
| Previous Owner | $30,000 | Credit Line Revolving | |
| Previous Owner | $132,000 | No Value Available | |
| Closed | $50,000 | No Value Available |
Property History
| Date | Event | Price | Change | Sq Ft Price |
|---|---|---|---|---|
| 06/04/2019 06/04/19 | Sold | $526,000 | +0.2% | $199 / Sq Ft |
| 05/01/2019 05/01/19 | For Sale | $525,000 | +19.3% | $198 / Sq Ft |
| 04/17/2015 04/17/15 | Sold | $440,000 | 0.0% | $166 / Sq Ft |
| 03/10/2015 03/10/15 | Pending | -- | -- | -- |
| 02/26/2015 02/26/15 | Price Changed | $439,900 | -1.1% | $166 / Sq Ft |
| 02/18/2015 02/18/15 | Price Changed | $444,900 | -0.9% | $168 / Sq Ft |
| 02/06/2015 02/06/15 | Price Changed | $449,000 | -0.2% | $170 / Sq Ft |
| 02/03/2015 02/03/15 | Price Changed | $449,900 | -0.9% | $170 / Sq Ft |
| 01/23/2015 01/23/15 | Price Changed | $453,900 | -0.4% | $171 / Sq Ft |
| 01/19/2015 01/19/15 | Price Changed | $455,900 | -0.9% | $172 / Sq Ft |
| 12/10/2014 12/10/14 | For Sale | $459,900 | 0.0% | $174 / Sq Ft |
| 08/08/2013 08/08/13 | Rented | $2,550 | -1.9% | -- |
| 08/06/2013 08/06/13 | Under Contract | -- | -- | -- |
| 07/12/2013 07/12/13 | For Rent | $2,600 | 0.0% | -- |
| 08/01/2012 08/01/12 | Rented | $2,600 | 0.0% | -- |
| 06/29/2012 06/29/12 | Under Contract | -- | -- | -- |
| 06/06/2012 06/06/12 | For Rent | $2,600 | -- | -- |
Tax History Compared to Growth
Tax History
| Year | Tax Paid | Tax Assessment Tax Assessment Total Assessment is a certain percentage of the fair market value that is determined by local assessors to be the total taxable value of land and additions on the property. | Land | Improvement |
|---|---|---|---|---|
| 2025 | $8,256 | $950,413 | $223,101 | $727,312 |
| 2023 | $8,256 | $563,975 | $214,439 | $349,536 |
| 2022 | $7,988 | $552,918 | $210,235 | $342,683 |
| 2021 | $7,823 | $542,077 | $206,113 | $335,964 |
| 2020 | $7,720 | $536,520 | $204,000 | $332,520 |
| 2019 | $6,823 | $474,047 | $96,963 | $377,084 |
| 2018 | $6,689 | $464,753 | $95,062 | $369,691 |
| 2017 | $6,566 | $455,642 | $93,199 | $362,443 |
| 2016 | $6,437 | $446,709 | $91,372 | $355,337 |
| 2015 | $6,650 | $464,000 | $116,000 | $348,000 |
| 2014 | $6,175 | $429,000 | $108,000 | $321,000 |
Agents Affiliated with this Home
-

Seller's Agent in 2019
Lindsay Diver
eXp Realty of California, Inc.
(781) 266-7231
3 Total Sales
-

Buyer's Agent in 2019
Goran Forss
Team Forss Realty Group
(951) 302-1492
45 in this area
1,299 Total Sales
-
J
Buyer Co-Listing Agent in 2019
John Cable
Berkshire Hathaway HomeServices California Properties
-

Seller's Agent in 2015
Bob Livingston
Realty World Main Street
(951) 235-5113
77 Total Sales
-

Buyer's Agent in 2015
Cara Treder
Compass
(619) 964-6360
1 in this area
52 Total Sales
-
R
Buyer's Agent in 2012
Richard Grace
Express Realty
(951) 600-2700
8 Total Sales
Map
Source: California Regional Multiple Listing Service (CRMLS)
MLS Number: IG14256067
APN: 961-182-007
- 44886 Camino Veste
- 45377 Aguila Ct
- 45360 Vista Verde
- 32763 Hislop Way
- 38550 Crossover Rd
- 32871 Levi Ct
- 32070 Corte Bonilio
- 32702 Willowvail Cir
- 31691 Loma Linda Rd
- 45422 Camino Monzon
- 45211 Willowick St
- 31655 Loma Linda Rd
- 45400 Corte Progreso
- 31652 Loma Linda Rd
- 32724 Tulley Ranch Rd
- 45290 Willowick St
- 31938 Calle Tiara S
- 45339 Tiburcio Dr
- 31941 Calle Tiara S
- 45344 Saint Tisbury St






