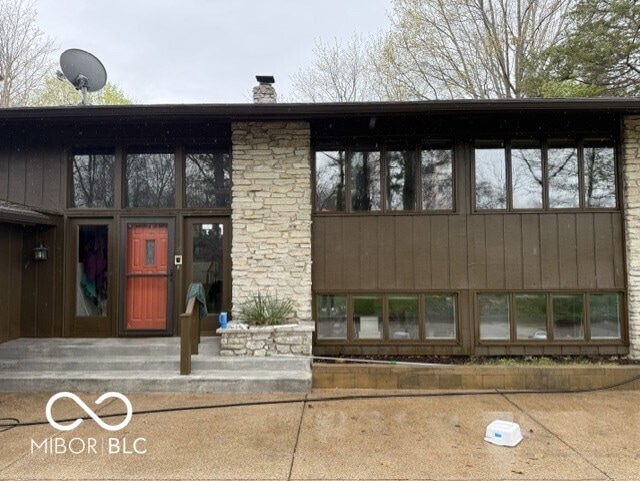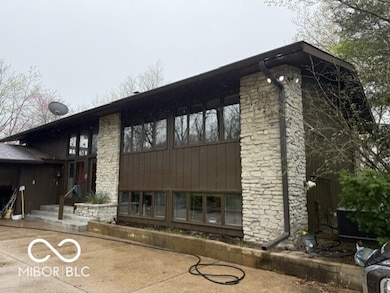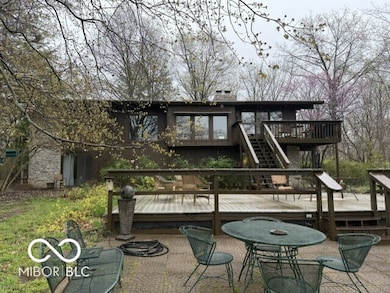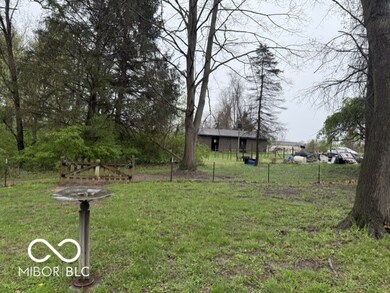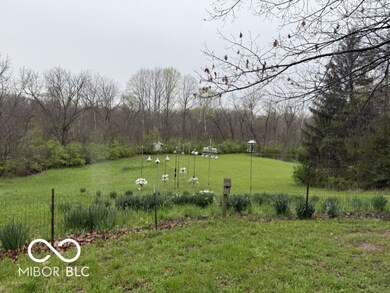
4491 W Stones Crossing Rd Greenwood, IN 46143
Frances-Stones Crossing NeighborhoodHighlights
- Very Popular Property
- 5.5 Acre Lot
- Formal Dining Room
- Center Grove Elementary School Rated A
- 2 Fireplaces
- 4 Car Detached Garage
About This Home
As of June 2025List and pend
Last Agent to Sell the Property
CENTURY 21 Scheetz Brokerage Email: lbrown@c21scheetz.com License #RB16001081 Listed on: 04/18/2025

Last Buyer's Agent
CENTURY 21 Scheetz Brokerage Email: lbrown@c21scheetz.com License #RB16001081 Listed on: 04/18/2025

Home Details
Home Type
- Single Family
Est. Annual Taxes
- $580
Year Built
- Built in 1930
Lot Details
- 5.5 Acre Lot
Parking
- 4 Car Detached Garage
Home Design
- Block Foundation
- Stone
Interior Spaces
- Multi-Level Property
- 2 Fireplaces
- Gas Log Fireplace
- Formal Dining Room
- Laundry Room
Kitchen
- Eat-In Kitchen
- Electric Oven
- Dishwasher
- Disposal
Flooring
- Carpet
- Ceramic Tile
- Vinyl
Bedrooms and Bathrooms
- 4 Bedrooms
Schools
- Center Grove High School
Utilities
- Forced Air Heating System
- Water Heater
Listing and Financial Details
- Assessor Parcel Number 410415012010000037
- Seller Concessions Not Offered
Ownership History
Purchase Details
Home Financials for this Owner
Home Financials are based on the most recent Mortgage that was taken out on this home.Similar Homes in Greenwood, IN
Home Values in the Area
Average Home Value in this Area
Purchase History
| Date | Type | Sale Price | Title Company |
|---|---|---|---|
| Deed | -- | None Listed On Document |
Mortgage History
| Date | Status | Loan Amount | Loan Type |
|---|---|---|---|
| Previous Owner | $200,000 | New Conventional |
Property History
| Date | Event | Price | Change | Sq Ft Price |
|---|---|---|---|---|
| 07/12/2025 07/12/25 | Pending | -- | -- | -- |
| 07/09/2025 07/09/25 | For Sale | $749,900 | +45.6% | $253 / Sq Ft |
| 06/17/2025 06/17/25 | Sold | $515,000 | -6.4% | $174 / Sq Ft |
| 04/19/2025 04/19/25 | Pending | -- | -- | -- |
| 04/18/2025 04/18/25 | For Sale | $550,000 | -- | $186 / Sq Ft |
Tax History Compared to Growth
Tax History
| Year | Tax Paid | Tax Assessment Tax Assessment Total Assessment is a certain percentage of the fair market value that is determined by local assessors to be the total taxable value of land and additions on the property. | Land | Improvement |
|---|---|---|---|---|
| 2024 | $576 | $30,300 | $13,000 | $17,300 |
| 2023 | $581 | $30,300 | $13,000 | $17,300 |
| 2022 | $561 | $30,300 | $13,000 | $17,300 |
| 2021 | $466 | $26,700 | $13,000 | $13,700 |
| 2020 | $462 | $26,700 | $13,000 | $13,700 |
| 2019 | $474 | $26,700 | $13,000 | $13,700 |
| 2018 | $461 | $26,700 | $13,000 | $13,700 |
| 2017 | $454 | $26,700 | $13,000 | $13,700 |
| 2016 | $462 | $26,700 | $13,000 | $13,700 |
| 2014 | $457 | $26,000 | $13,000 | $13,000 |
| 2013 | $457 | $26,000 | $13,000 | $13,000 |
Agents Affiliated with this Home
-
Sean Daniels

Seller's Agent in 2025
Sean Daniels
Daniels Real Estate
(317) 371-0060
8 in this area
357 Total Sales
-
Laurie Brown

Seller's Agent in 2025
Laurie Brown
CENTURY 21 Scheetz
(317) 370-5538
51 in this area
189 Total Sales
-
Lindsey Smith

Buyer's Agent in 2025
Lindsey Smith
Highgarden Real Estate
13 in this area
52 Total Sales
Map
Source: MIBOR Broker Listing Cooperative®
MLS Number: 22032928
APN: 41-04-15-012-010.000-037
- 4103 Golden Grove Rd
- 4023 Cedar Hills Dr N
- 2553 Forest Hills Blvd
- 4023 Cedar Hills Dr S
- 4704 Pearcrest Way
- 4808 Lakeview Dr
- 4644 Shelby Cir
- 4859 Pineleigh Place
- 2259 Willow Lake Dr
- 5051 Nottinghill Ct
- 3975 Keyway Dr
- 5118 Nottinghill Ct
- 3696 Lakeshore Ct
- 00 W Smokey Row Rd
- 4518 Marigold Ct
- 3791 Harveys Path
- 4557 Marigold Ct
- 3601 Lakeshore Ct
- 3828 Highland Park Dr
- 5237 Chancery Blvd
