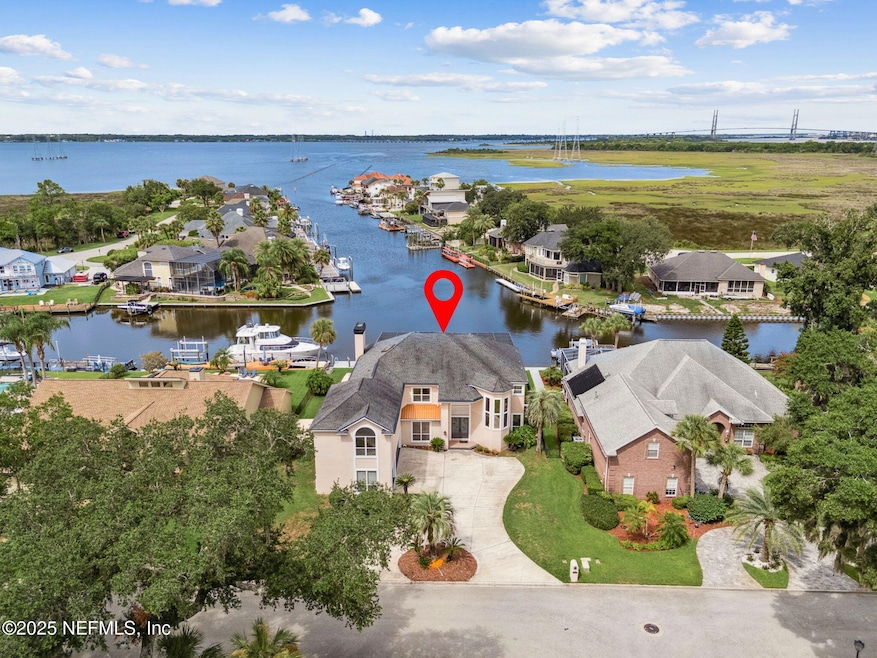
4492 Harbour Ct N Jacksonville, FL 32225
Gilmore-Beacon Hills NeighborhoodEstimated payment $8,437/month
Highlights
- Very Popular Property
- Property has ocean access
- Screened Pool
- 90 Feet of Waterfront
- Docks
- River View
About This Home
Truly boaters' paradise, direct view of the canal out to the river. Sellers had the home custom built & spared no expense. Double door entrance with spectacular water view as soon as you enter, 3 car garage & room for work area, 5 bedrooms, 4.5 baths, nice bar area, formal dining room, living room & family room, beautiful kitchen, granite counters, SS appliances, breakfast area, large laundry room, large lanai with 2nd bar area, room upstairs perfect for a gym or pool room, outside you will find a beautiful & huge screened pool & jacuzzi, screen reaches 2nd floor & the side to side upstairs patio with outside stairs, bulk head, with dock & floating dock, lots of room for 1 or 2 boat lifts. No issues or extra cost for dredging, canal is dredge to 6 feet at low tide, private boat ramp just down the street in the neighborhood marina. No HOA, voluntary civic association $35 a year. Your property taxes include $2000 for the waterfront managed by the Harbour Waterway Special District
Listing Agent
KELLER WILLIAMS REALTY ATLANTIC PARTNERS License #3002095 Listed on: 08/14/2025

Home Details
Home Type
- Single Family
Est. Annual Taxes
- $9,703
Year Built
- Built in 1993 | Remodeled
Lot Details
- 0.29 Acre Lot
- Lot Dimensions are 90x128
- 90 Feet of Waterfront
- Home fronts a seawall
- Home fronts navigable water
- Home fronts a canal
- South Facing Home
Parking
- 3 Car Garage
- Garage Door Opener
- Circular Driveway
- Additional Parking
- On-Street Parking
- Off-Street Parking
Property Views
- River
- Canal
Home Design
- Contemporary Architecture
- Wood Frame Construction
- Shingle Roof
- Stucco
Interior Spaces
- 4,670 Sq Ft Home
- 2-Story Property
- Open Floorplan
- Wet Bar
- Central Vacuum
- Ceiling Fan
- 2 Fireplaces
- Wood Burning Fireplace
- Entrance Foyer
- Screened Porch
- Fire and Smoke Detector
Kitchen
- Breakfast Area or Nook
- Eat-In Kitchen
- Breakfast Bar
- Butlers Pantry
- Electric Oven
- Electric Range
- Microwave
- Ice Maker
- Dishwasher
- Kitchen Island
- Disposal
Flooring
- Carpet
- Tile
Bedrooms and Bathrooms
- 5 Bedrooms
- Split Bedroom Floorplan
- Walk-In Closet
- Jack-and-Jill Bathroom
- In-Law or Guest Suite
- Bathtub With Separate Shower Stall
Laundry
- Laundry on lower level
- Washer and Electric Dryer Hookup
Outdoor Features
- Screened Pool
- Property has ocean access
- River Access
- No Fixed Bridges
- Docks
- Balcony
- Deck
Schools
- Don Brewer Elementary School
- Landmark Middle School
- Sandalwood High School
Utilities
- Central Heating and Cooling System
- Heat Pump System
- Electric Water Heater
Community Details
- No Home Owners Association
- Harbour North Subdivision
Listing and Financial Details
- Assessor Parcel Number 1606847072
Map
Home Values in the Area
Average Home Value in this Area
Tax History
| Year | Tax Paid | Tax Assessment Tax Assessment Total Assessment is a certain percentage of the fair market value that is determined by local assessors to be the total taxable value of land and additions on the property. | Land | Improvement |
|---|---|---|---|---|
| 2025 | $9,703 | $472,066 | -- | -- |
| 2024 | $9,502 | $458,762 | -- | -- |
| 2023 | $9,502 | $445,400 | $0 | $0 |
| 2022 | $8,867 | $430,956 | $0 | $0 |
| 2021 | $8,834 | $418,404 | $0 | $0 |
| 2020 | $8,774 | $412,628 | $0 | $0 |
| 2019 | $8,708 | $403,351 | $0 | $0 |
| 2018 | $8,654 | $397,070 | $0 | $0 |
| 2017 | $8,583 | $388,904 | $0 | $0 |
| 2016 | $8,555 | $380,905 | $0 | $0 |
| 2015 | $8,622 | $378,258 | $0 | $0 |
| 2014 | $8,636 | $375,256 | $0 | $0 |
Property History
| Date | Event | Price | Change | Sq Ft Price |
|---|---|---|---|---|
| 08/14/2025 08/14/25 | For Sale | $1,399,900 | -- | $300 / Sq Ft |
Mortgage History
| Date | Status | Loan Amount | Loan Type |
|---|---|---|---|
| Closed | $388,000 | New Conventional | |
| Closed | $299,400 | New Conventional | |
| Closed | $226,571 | Unknown |
Similar Homes in the area
Source: realMLS (Northeast Florida Multiple Listing Service)
MLS Number: 2103755
APN: 160684-7072
- 4311 Harbour Island Dr
- 11326 Sweet Cherry Ln S
- 4212 Harbour Island Dr
- 11257 Portside Dr
- 4870 Ashley Manor Way W Unit 4
- 11347 Portside Dr
- 4106 Leeward Point
- 11431 Beacon Dr N
- 4907 Reed Island Trail
- 11416 River Knoll Dr
- 11543 Starboard Dr
- 11412 Motor Yacht Cir S
- 11564 Kelvyn Grove Place
- 11573 Kelvyn Grove Place
- 11319 Kingsley Manor Way
- 4923 Wild Heron Way
- 4957 Motor Yacht Dr
- 4308 Springmoor Dr W
- 4537 Charles Bennett Dr
- 4350 Springmoor Dr E
- 4786 Yacht Ct
- 4106 Leeward Point
- 4411 Hartman Rd
- 4944 Mariners Point Dr
- 11352 Trotting Horse Ln S
- 11167 Caroline Crest Dr
- 2171 Derringer Cir S
- 3310 Secret Isle Ln
- 11425 Mccormick Rd
- 2104 Dunes Way Dr W
- 12021 Mccormick Rd
- 2046 Broad Oak Dr
- 3121 Southwell Ct
- 2628 Cobblestone Forest Cir E
- 11307 Monument Landing Blvd
- 1852 Willowwood Dr
- 11367 Monument Landing Blvd
- 12178 Rochford Ln
- 12485 Anesworth Ct
- 12127 Rush Creek Dr N






