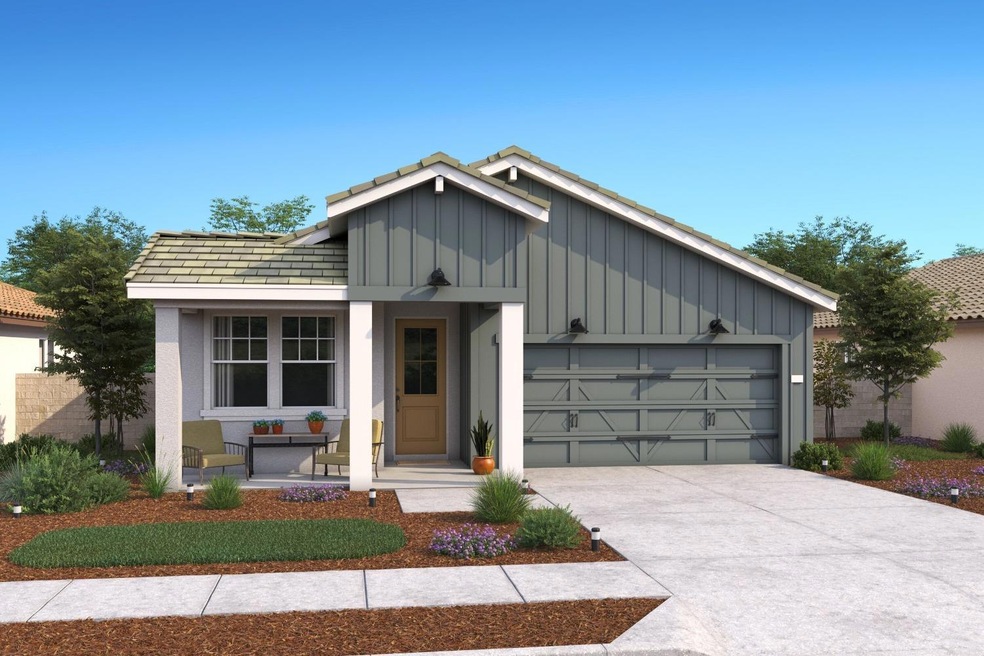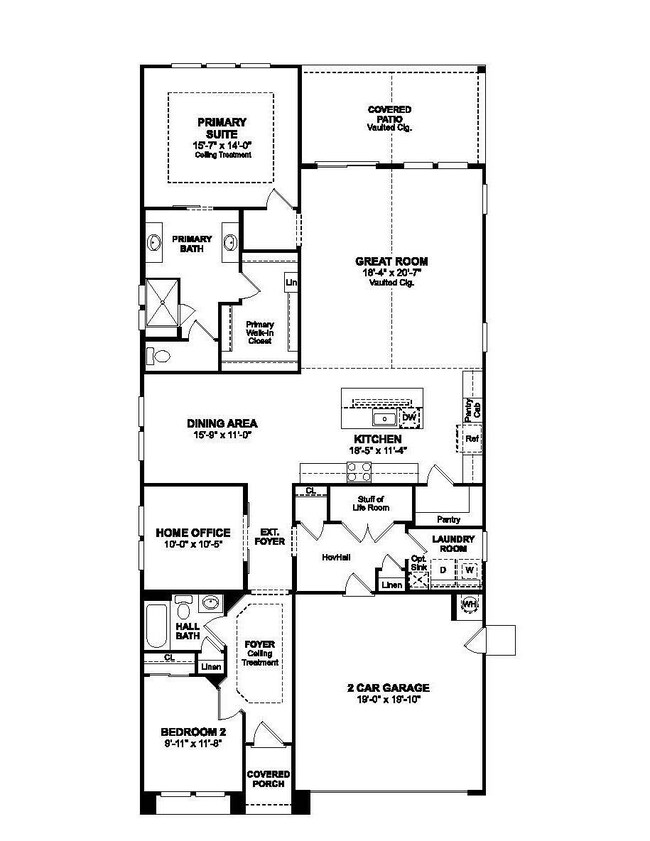4494 Doric Way Rancho Cordova, CA 95742
The Ranch at Sunridge NeighborhoodEstimated payment $3,361/month
Highlights
- New Construction
- Gated Community
- Cathedral Ceiling
- Active Adult
- Clubhouse
- Farmhouse Style Home
About This Home
Welcome to Four Seasons at The Ranch, an exclusive 55+ active adult community in Rancho Cordova, where every day feels like a vacation. This low-maintenance, resort-style community offers the perfect blend of relaxation and vibrant living. The Jenkins plan features 2 bedrooms and 2 baths, designed with Farmhouse-inspired interior selections. The open design is perfect for gathering or unwinding with easy access to the covered patio for effortless indoor/outdoor living. The kitchen showcases White cabinets with satin nickel hardware, Calacatta quartz countertops, and stainless-steel appliances. The nearby dining area offers added convenience for entertaining. The convenient home office provides a flexible space for work or hobbies. The Primary Suite is a luxurious retreat, complete with a spa-like bath, step-free shower, dual vanities, and a spacious walk-in closet. Don't miss your opportunity to call this stunning home yours! ***Prices subject to change.
Listing Agent
K. Hovnanian California Operations License #02054803 Listed on: 05/15/2025
Home Details
Home Type
- Single Family
Est. Annual Taxes
- $686
Year Built
- Built in 2025 | New Construction
Lot Details
- 4,661 Sq Ft Lot
- East Facing Home
- Back Yard Fenced
- Front Yard Sprinklers
- Property is zoned R1
HOA Fees
- $300 Monthly HOA Fees
Parking
- 2 Car Attached Garage
- Front Facing Garage
- Golf Cart Parking
Home Design
- Farmhouse Style Home
- Slab Foundation
- Frame Construction
- Tile Roof
- Stucco
Interior Spaces
- 1,978 Sq Ft Home
- 1-Story Property
- Cathedral Ceiling
- Great Room
- Family Room Downstairs
- Formal Dining Room
- Home Office
Kitchen
- Walk-In Pantry
- Built-In Electric Oven
- Free-Standing Electric Range
- Range Hood
- Microwave
- Plumbed For Ice Maker
- Dishwasher
- ENERGY STAR Qualified Appliances
- Kitchen Island
- Quartz Countertops
- Disposal
Flooring
- Carpet
- Tile
- Vinyl
Bedrooms and Bathrooms
- 2 Bedrooms
- Walk-In Closet
- 2 Full Bathrooms
- Quartz Bathroom Countertops
- Secondary Bathroom Double Sinks
- Bathtub with Shower
- Separate Shower
Laundry
- Laundry Room
- 220 Volts In Laundry
- Washer and Dryer Hookup
Home Security
- Carbon Monoxide Detectors
- Fire and Smoke Detector
- Fire Sprinkler System
Outdoor Features
- Covered Patio or Porch
Utilities
- Central Heating and Cooling System
- 220 Volts in Kitchen
- Water Heater
Listing and Financial Details
- Assessor Parcel Number 067-2660-058-0000
Community Details
Overview
- Active Adult
- Association fees include common areas, pool, recreation facility
- Seabreeze Mgmt. Association, Phone Number (925) 452-8766
- Built by K. Hovnanian Homes
- Four Seasons The Ranch Spring Subdivision, Jenkins Lot 140 Floorplan
- Mandatory home owners association
Recreation
- Tennis Courts
- Community Pool
- Dog Park
Additional Features
- Clubhouse
- Gated Community
Map
Home Values in the Area
Average Home Value in this Area
Tax History
| Year | Tax Paid | Tax Assessment Tax Assessment Total Assessment is a certain percentage of the fair market value that is determined by local assessors to be the total taxable value of land and additions on the property. | Land | Improvement |
|---|---|---|---|---|
| 2025 | $686 | $229,976 | $104,976 | $125,000 |
| 2024 | $686 | $35,200 | $35,200 | -- |
Property History
| Date | Event | Price | List to Sale | Price per Sq Ft | Prior Sale |
|---|---|---|---|---|---|
| 09/23/2025 09/23/25 | Sold | $569,990 | 0.0% | $288 / Sq Ft | View Prior Sale |
| 09/18/2025 09/18/25 | Off Market | $569,990 | -- | -- | |
| 07/20/2025 07/20/25 | Price Changed | $569,990 | -3.2% | $288 / Sq Ft | |
| 01/01/2000 01/01/00 | For Sale | $588,590 | -- | $298 / Sq Ft |
Source: MetroList
MLS Number: 225063005
APN: 067-2660-058


