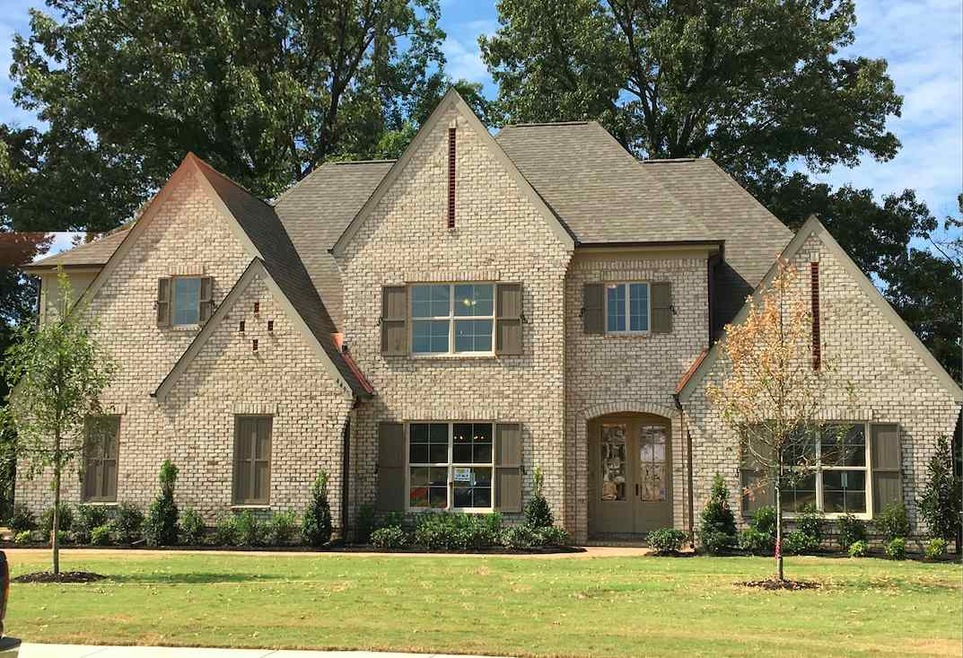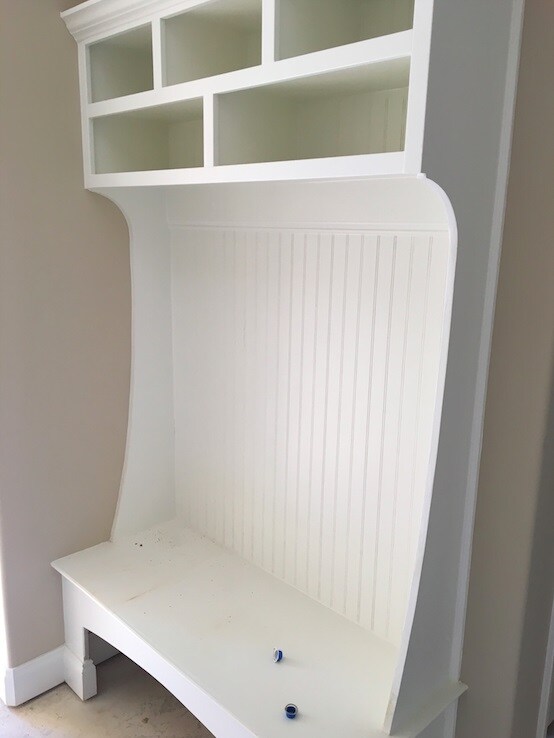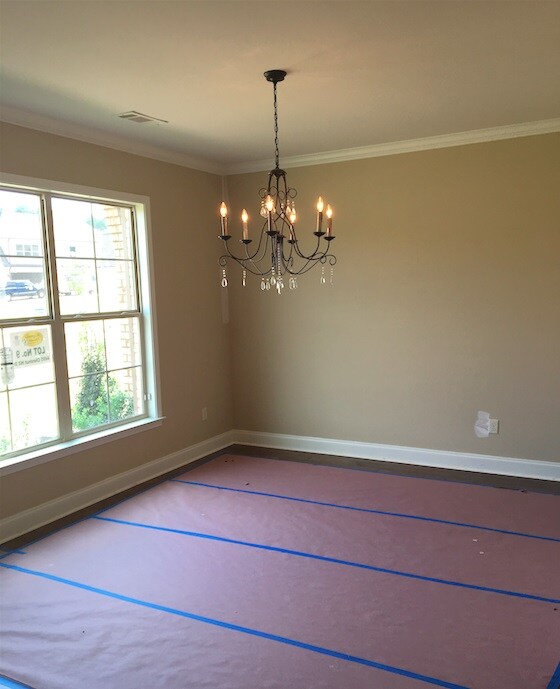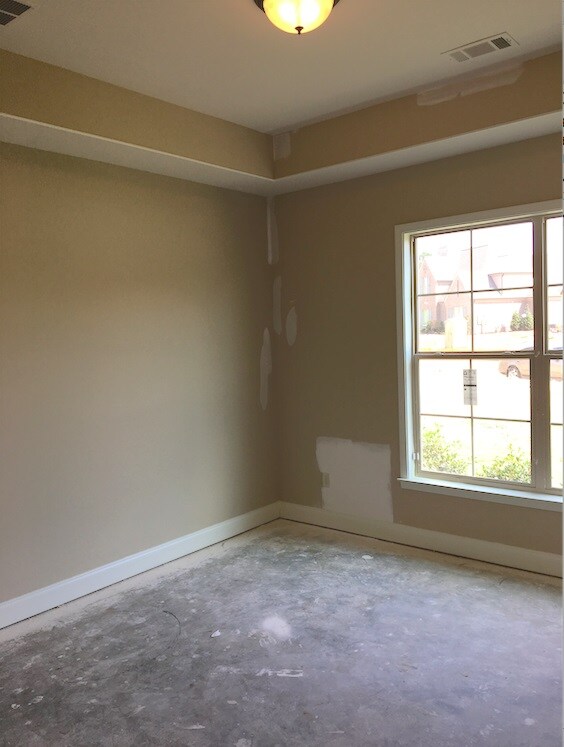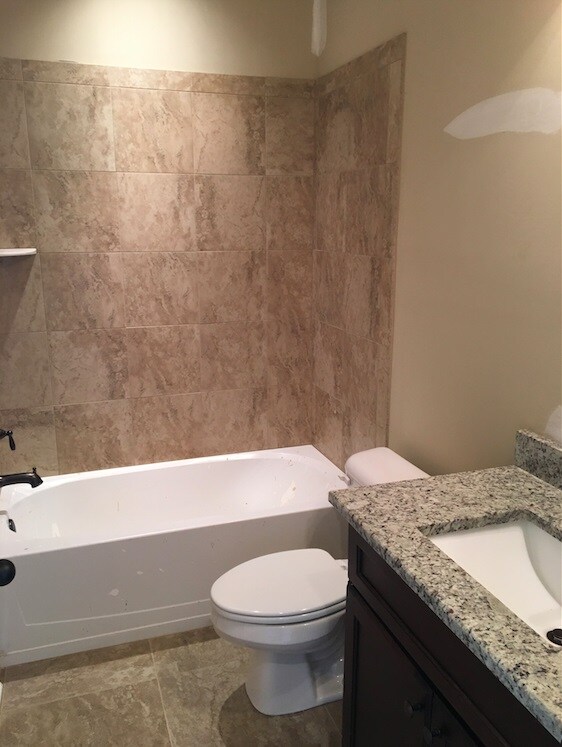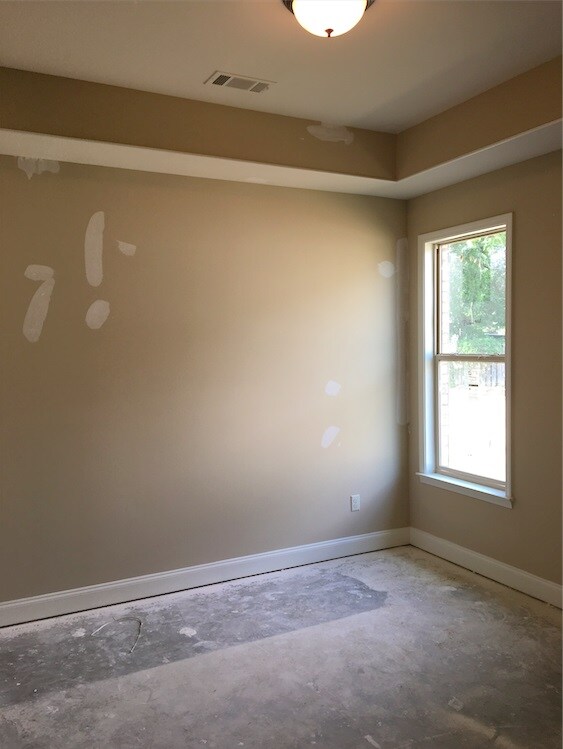
4495 Chestnut Hill Rd Collierville, TN 38017
Estimated Value: $624,084 - $718,000
Highlights
- Landscaped Professionally
- Vaulted Ceiling
- Wood Flooring
- Schilling Farms Elementary School Rated A
- French Architecture
- Main Floor Primary Bedroom
About This Home
As of October 2016Chestnut Hill by Magnolia Homes- located in the heart of Collierville- is a one-of-a kind, exclusive community! This home has a rear fence included and next to a open green space. Come out today and personalize your new, dream home! Enjoy neighboring features, such as award-winning schools, brand new Hinton Park, fine dining and shopping, and the Carriage Crossing mall. Take the photo tour and fall in love with your new home! Call and schedule your personal community and home tour today!
Last Agent to Sell the Property
Jordan Pidgeon
Oak Grove Realty, LLC License #333843 Listed on: 05/26/2016
Co-Listed By
Ryan Arthur
Oak Grove Realty, LLC License #325960
Home Details
Home Type
- Single Family
Year Built
- Built in 2016 | Under Construction
Lot Details
- 0.36 Acre Lot
- Lot Dimensions are 85.43 x 149.14
- Wood Fence
- Landscaped Professionally
- Level Lot
- Few Trees
HOA Fees
- $48 Monthly HOA Fees
Home Design
- French Architecture
- Slab Foundation
- Composition Shingle Roof
Interior Spaces
- 3,200-3,399 Sq Ft Home
- 3,308 Sq Ft Home
- 2-Story Property
- Smooth Ceilings
- Popcorn or blown ceiling
- Vaulted Ceiling
- Ceiling Fan
- Factory Built Fireplace
- Gas Log Fireplace
- Double Pane Windows
- Mud Room
- Great Room
- Breakfast Room
- Dining Room
- Den with Fireplace
- Bonus Room
- Attic Access Panel
- Laundry Room
Kitchen
- Self-Cleaning Oven
- Gas Cooktop
- Microwave
- Dishwasher
- Kitchen Island
- Disposal
Flooring
- Wood
- Partially Carpeted
- Tile
Bedrooms and Bathrooms
- 4 Bedrooms | 3 Main Level Bedrooms
- Primary Bedroom on Main
- Split Bedroom Floorplan
- Walk-In Closet
- Primary Bathroom is a Full Bathroom
- Dual Vanity Sinks in Primary Bathroom
- Whirlpool Bathtub
- Bathtub With Separate Shower Stall
Home Security
- Burglar Security System
- Fire and Smoke Detector
- Termite Clearance
Parking
- 3 Car Attached Garage
- Side Facing Garage
- Garage Door Opener
- Driveway
Outdoor Features
- Covered patio or porch
Utilities
- Two cooling system units
- Central Heating and Cooling System
- Two Heating Systems
- Vented Exhaust Fan
- Electric Water Heater
- Cable TV Available
Listing and Financial Details
- Assessor Parcel Number C0244E C00009
Community Details
Overview
- Chestnut Hill S/D Subdivision
- Mandatory home owners association
- Planned Unit Development
Security
- Building Fire Alarm
Ownership History
Purchase Details
Purchase Details
Home Financials for this Owner
Home Financials are based on the most recent Mortgage that was taken out on this home.Purchase Details
Similar Homes in Collierville, TN
Home Values in the Area
Average Home Value in this Area
Purchase History
| Date | Buyer | Sale Price | Title Company |
|---|---|---|---|
| Flipkens Jan | $495,000 | Fntg | |
| Aman Afzal | $473,348 | Chicago Title | |
| Mj Capital Of Tennessee Llc | $625,000 | None Available |
Mortgage History
| Date | Status | Borrower | Loan Amount |
|---|---|---|---|
| Previous Owner | Aman Afzal | $417,000 |
Property History
| Date | Event | Price | Change | Sq Ft Price |
|---|---|---|---|---|
| 10/12/2016 10/12/16 | Sold | $473,348 | +5.2% | $148 / Sq Ft |
| 06/01/2016 06/01/16 | Pending | -- | -- | -- |
| 05/26/2016 05/26/16 | For Sale | $449,999 | -- | $141 / Sq Ft |
Tax History Compared to Growth
Tax History
| Year | Tax Paid | Tax Assessment Tax Assessment Total Assessment is a certain percentage of the fair market value that is determined by local assessors to be the total taxable value of land and additions on the property. | Land | Improvement |
|---|---|---|---|---|
| 2025 | -- | $161,875 | $28,500 | $133,375 |
| 2024 | -- | $124,775 | $22,500 | $102,275 |
| 2023 | $6,526 | $124,775 | $22,500 | $102,275 |
| 2022 | $6,376 | $124,775 | $22,500 | $102,275 |
| 2021 | $7,487 | $124,775 | $22,500 | $102,275 |
| 2020 | $6,885 | $117,100 | $22,500 | $94,600 |
| 2019 | $4,743 | $117,100 | $22,500 | $94,600 |
| 2018 | $4,743 | $117,100 | $22,500 | $94,600 |
| 2017 | $6,722 | $117,100 | $22,500 | $94,600 |
| 2016 | $382 | $8,750 | $0 | $0 |
| 2014 | $382 | $8,750 | $0 | $0 |
Agents Affiliated with this Home
-
J
Seller's Agent in 2016
Jordan Pidgeon
Oak Grove Realty, LLC
-

Seller Co-Listing Agent in 2016
Ryan Arthur
Oak Grove Realty, LLC
(901) 283-0591
-
Max Hamidi

Buyer's Agent in 2016
Max Hamidi
Sperry CGA, The Magellan Group
(866) 724-2629
10 Total Sales
Map
Source: Memphis Area Association of REALTORS®
MLS Number: 9978028
APN: C0-244E-C0-0009
- 10711 Quiet Cove
- 10761 Whisper Sage Dr
- 4631 Pecan Harvest Dr
- 10442 Kensington Cir Unit 15
- 10820 Whisper Hollow Cove
- 10427 Kensington Cir
- 4527 W Woodlawn Cir
- 4712 Magnolia Park Cir W
- 10582 Midnight Sun Dr
- 4728 Carousel Ln
- 594 Cedar Shadows Cir W
- 602 Cedar Shadows Cir W
- 4758 Carousel Ln
- 1010 Cypress Run Dr
- 4766 Carousel Ln
- 4719 Emmas Cir W
- 0 E Shelby Dr
- 10713 Magnolia Park Cir S
- 389 Tarren Mill Cir W
- 4805 Rainy Pass Rd
- 4495 Chestnut Hill Dr
- 4495 Chestnut Hill Rd
- 4485 Chestnut Hill Rd
- 4513 Chestnut Hill Dr
- 4513 Chestnut Hill Rd
- 4484 Chestnut Hill Rd
- 4484 Chestnut Hill Dr
- 4475 Chestnut Hill Dr
- 4523 Chestnut Hill Rd
- 4474 Chestnut Hill Dr
- 4465 Chestnut Hill Dr
- 4464 Chestnut Hill Rd
- 4464 Chestnut Hill Dr
- 4533 Chestnut Hill Dr
- 4455 Chestnut Hill Dr
- 4454 Chestnut Hill Dr
- 4545 Fleming Rd
- 4443 Fleming Rd
- 4445 Chestnut Hill Dr
- 4444 Chestnut Hill Dr
