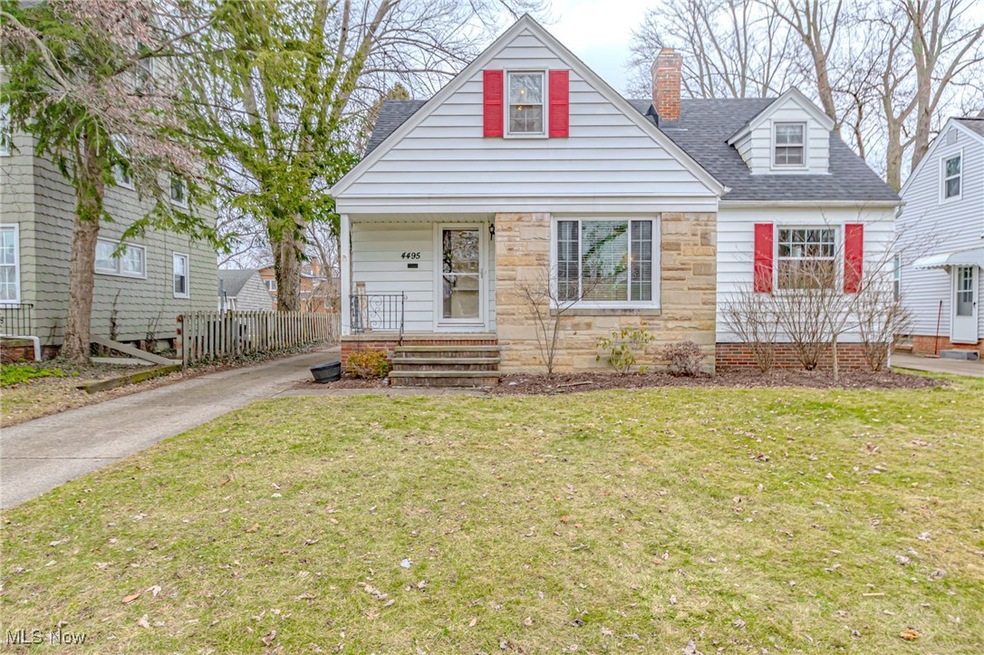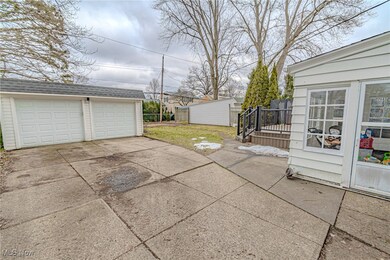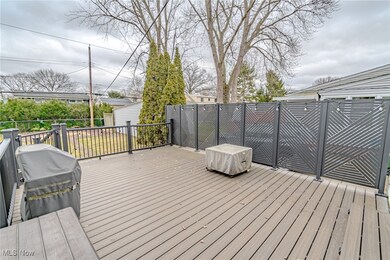
4495 W 226th St Cleveland, OH 44126
Highlights
- Cape Cod Architecture
- 1 Fireplace
- 2 Car Detached Garage
- Deck
- No HOA
- 5-minute walk to Morton Park
About This Home
As of March 2025Welcome to this charming bungalow. The updated kitchen is a dream, equipped with modern stainless steel appliances and plenty of counter space for meal prep and entertaining. This delightful home features a spacious second floor master suite but also has the option for the master bedroom on the first floor, providing the convenience of single-level living while offering ample storage throughout. The finished basement adds even more versatility to the home, serving as an ideal space for entertaining guests, setting up a home office, or creating your personal gym. A screened-in patio is great for balmy summer days without all the bugs buzzing. Step outside to discover a large, newer deck perfect for outdoor gatherings, along with a cozy patio area that can easily accommodate a fire pit for those chilly evenings. With a new roof added in 2023, you can enjoy peace of mind knowing that this home is well-maintained and ready for you to move in. Multiple Offers Highest and Best due by 2pm Sunday 2/9. Preferred closing March 6th and Possession March 14th.
Last Agent to Sell the Property
Bellinski-Lynch Real Estate Group
Russell Real Estate Services Brokerage Email: adambellinski@att.net 330-685-5583 License #2013001787 Listed on: 02/06/2025

Home Details
Home Type
- Single Family
Est. Annual Taxes
- $6,089
Year Built
- Built in 1950
Lot Details
- 7,100 Sq Ft Lot
Parking
- 2 Car Detached Garage
Home Design
- Cape Cod Architecture
- Bungalow
- Fiberglass Roof
- Asphalt Roof
- Aluminum Siding
- Stone Siding
Interior Spaces
- 2-Story Property
- Ceiling Fan
- 1 Fireplace
- Finished Basement
- Basement Fills Entire Space Under The House
Kitchen
- Range
- Microwave
- Dishwasher
Bedrooms and Bathrooms
- 3 Bedrooms | 2 Main Level Bedrooms
- 2.5 Bathrooms
Outdoor Features
- Deck
- Enclosed patio or porch
Utilities
- Forced Air Heating and Cooling System
- Heating System Uses Gas
Community Details
- No Home Owners Association
- Royal Lorain Subdivision
Listing and Financial Details
- Assessor Parcel Number 321-23-005
Ownership History
Purchase Details
Home Financials for this Owner
Home Financials are based on the most recent Mortgage that was taken out on this home.Purchase Details
Home Financials for this Owner
Home Financials are based on the most recent Mortgage that was taken out on this home.Purchase Details
Home Financials for this Owner
Home Financials are based on the most recent Mortgage that was taken out on this home.Purchase Details
Home Financials for this Owner
Home Financials are based on the most recent Mortgage that was taken out on this home.Purchase Details
Home Financials for this Owner
Home Financials are based on the most recent Mortgage that was taken out on this home.Purchase Details
Purchase Details
Purchase Details
Similar Homes in the area
Home Values in the Area
Average Home Value in this Area
Purchase History
| Date | Type | Sale Price | Title Company |
|---|---|---|---|
| Deed | $335,000 | None Listed On Document | |
| Warranty Deed | $217,000 | Ohio Real Title | |
| Warranty Deed | $130,000 | Chicago Title Insurance Co | |
| Quit Claim Deed | -- | Attorney | |
| Survivorship Deed | $124,900 | Real Estate Title | |
| Deed | -- | -- | |
| Deed | $53,500 | -- | |
| Deed | -- | -- |
Mortgage History
| Date | Status | Loan Amount | Loan Type |
|---|---|---|---|
| Open | $335,000 | New Conventional | |
| Previous Owner | $194,700 | No Value Available | |
| Previous Owner | $195,300 | New Conventional | |
| Previous Owner | $25,000 | Credit Line Revolving | |
| Previous Owner | $136,800 | New Conventional | |
| Previous Owner | $34,000 | Credit Line Revolving | |
| Previous Owner | $100,929 | New Conventional | |
| Previous Owner | $12,987 | Credit Line Revolving | |
| Previous Owner | $104,000 | Purchase Money Mortgage | |
| Previous Owner | $104,000 | Unknown | |
| Previous Owner | $123,875 | FHA |
Property History
| Date | Event | Price | Change | Sq Ft Price |
|---|---|---|---|---|
| 03/05/2025 03/05/25 | Sold | $335,000 | +11.7% | $157 / Sq Ft |
| 02/09/2025 02/09/25 | Pending | -- | -- | -- |
| 02/06/2025 02/06/25 | For Sale | $300,000 | +38.2% | $141 / Sq Ft |
| 10/17/2018 10/17/18 | Sold | $217,000 | +0.9% | $99 / Sq Ft |
| 09/15/2018 09/15/18 | Pending | -- | -- | -- |
| 09/14/2018 09/14/18 | For Sale | $215,000 | -- | $98 / Sq Ft |
Tax History Compared to Growth
Tax History
| Year | Tax Paid | Tax Assessment Tax Assessment Total Assessment is a certain percentage of the fair market value that is determined by local assessors to be the total taxable value of land and additions on the property. | Land | Improvement |
|---|---|---|---|---|
| 2024 | $6,287 | $91,490 | $16,310 | $75,180 |
| 2023 | $6,089 | $75,950 | $12,670 | $63,280 |
| 2022 | $5,933 | $75,950 | $12,670 | $63,280 |
| 2021 | $6,064 | $75,950 | $12,670 | $63,280 |
| 2020 | $4,946 | $54,110 | $11,310 | $42,810 |
| 2019 | $4,397 | $154,600 | $32,300 | $122,300 |
| 2018 | $4,402 | $54,110 | $11,310 | $42,810 |
| 2017 | $4,008 | $45,500 | $10,220 | $35,280 |
| 2016 | $3,982 | $45,500 | $10,220 | $35,280 |
| 2015 | $3,755 | $45,500 | $10,220 | $35,280 |
| 2014 | $3,755 | $43,330 | $9,730 | $33,600 |
Agents Affiliated with this Home
-
Bellinski-Lynch Real Estate Group

Seller's Agent in 2025
Bellinski-Lynch Real Estate Group
Russell Real Estate Services
(330) 416-0975
4 in this area
514 Total Sales
-
Lorri Marginian

Buyer's Agent in 2025
Lorri Marginian
HomeSmart Real Estate Momentum LLC
(216) 272-8046
4 in this area
31 Total Sales
-
Heather Lash

Seller's Agent in 2018
Heather Lash
Howard Hanna
1 in this area
43 Total Sales
Map
Source: MLS Now
MLS Number: 5098084
APN: 321-23-005
- 4558 W 224th St
- 4352 W 227th St
- 22968 Maple Ridge Rd Unit 203
- 4840 W 228th St
- 5051 W 220th St
- 3261 Bridgeport Dr
- 3675 Clague Rd
- 21761 Elizabeth Ave
- 4054 Clague Rd
- 3475 Clague Rd
- 4171 W 222nd St
- 4019 W 226th St
- 4120 Clague Rd
- 23593 Carriage Ln
- 21517 Nottingham Dr
- 4269 W 217th St
- 21240 Hillsdale Ave
- 3920 Brendan Ln Unit H612
- 21494 Mastick Rd
- 4562 Bain Park Dr






