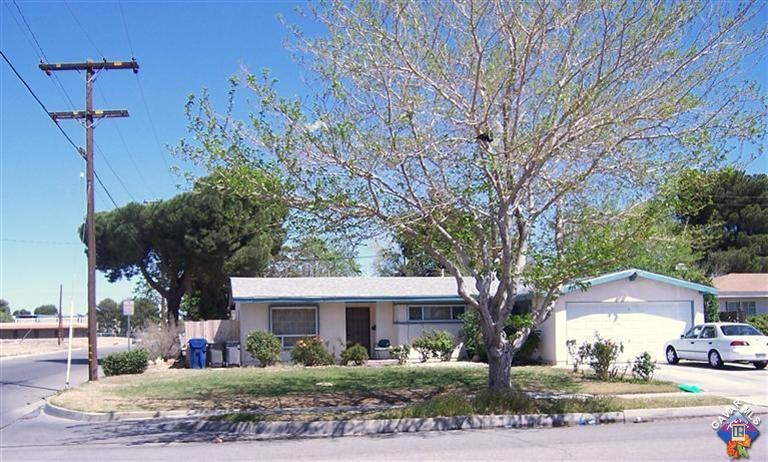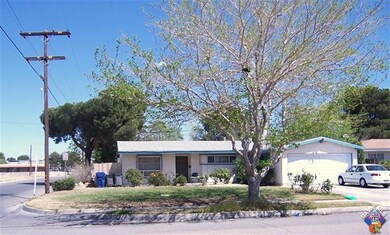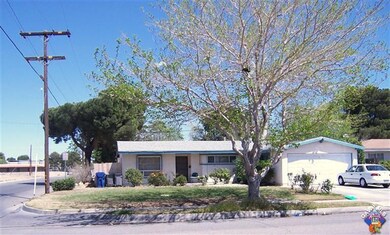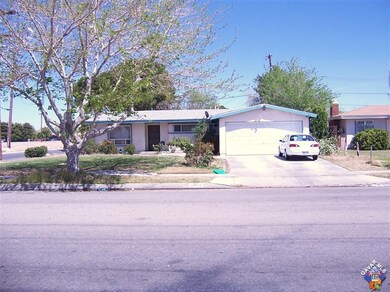
44960 3rd St E Lancaster, CA 93535
East Lancaster NeighborhoodHighlights
- Ranch Style House
- Lawn
- Tile Flooring
- Corner Lot
- No HOA
- Laundry Facilities
About This Home
As of August 2012Cozy 4 + 2 home featuring newer kitchen cabinets, double pane windows, blinds, five ceiling fans, air and swamp cooling. Corner lot, front yard has sprinklers, and home is well maintained. This is a regular sale. Motivated seller.
Last Agent to Sell the Property
June Smith
T.D. Martin Broker Listed on: 04/30/2012
Last Buyer's Agent
Teri McHugh
License #01074203
Home Details
Home Type
- Single Family
Est. Annual Taxes
- $2,610
Year Built
- Built in 1954
Lot Details
- 6,970 Sq Ft Lot
- Wood Fence
- Corner Lot
- Front Yard Sprinklers
- Lawn
- Property is zoned LRR3*
Parking
- 2 Car Garage
Home Design
- 1,256 Sq Ft Home
- Ranch Style House
- Concrete Foundation
- Composition Roof
- Stucco
Kitchen
- Gas Oven
- Gas Range
- <<microwave>>
Flooring
- Carpet
- Linoleum
- Tile
- Vinyl
Bedrooms and Bathrooms
- 4 Bedrooms
- 2 Bathrooms
Utilities
- Sewer in Street
- Cable TV Available
Listing and Financial Details
- Assessor Parcel Number 3142-019-001
Community Details
Overview
- No Home Owners Association
- Association fees include - see remarks
Amenities
- Laundry Facilities
Ownership History
Purchase Details
Home Financials for this Owner
Home Financials are based on the most recent Mortgage that was taken out on this home.Purchase Details
Home Financials for this Owner
Home Financials are based on the most recent Mortgage that was taken out on this home.Purchase Details
Home Financials for this Owner
Home Financials are based on the most recent Mortgage that was taken out on this home.Similar Homes in Lancaster, CA
Home Values in the Area
Average Home Value in this Area
Purchase History
| Date | Type | Sale Price | Title Company |
|---|---|---|---|
| Grant Deed | $85,000 | Fatcola | |
| Interfamily Deed Transfer | -- | First American Title Co | |
| Grant Deed | -- | -- |
Mortgage History
| Date | Status | Loan Amount | Loan Type |
|---|---|---|---|
| Open | $40,000 | Unknown | |
| Previous Owner | $58,000 | Purchase Money Mortgage | |
| Previous Owner | $15,154 | No Value Available |
Property History
| Date | Event | Price | Change | Sq Ft Price |
|---|---|---|---|---|
| 07/16/2025 07/16/25 | Pending | -- | -- | -- |
| 07/02/2025 07/02/25 | For Sale | $369,000 | +334.1% | $294 / Sq Ft |
| 08/10/2012 08/10/12 | Sold | $85,000 | -10.5% | $68 / Sq Ft |
| 07/10/2012 07/10/12 | Pending | -- | -- | -- |
| 04/30/2012 04/30/12 | For Sale | $95,000 | -- | $76 / Sq Ft |
Tax History Compared to Growth
Tax History
| Year | Tax Paid | Tax Assessment Tax Assessment Total Assessment is a certain percentage of the fair market value that is determined by local assessors to be the total taxable value of land and additions on the property. | Land | Improvement |
|---|---|---|---|---|
| 2024 | $2,610 | $102,608 | $25,347 | $77,261 |
| 2023 | $2,558 | $100,597 | $24,850 | $75,747 |
| 2022 | $2,384 | $98,625 | $24,363 | $74,262 |
| 2021 | $2,010 | $96,692 | $23,886 | $72,806 |
| 2019 | $1,956 | $93,827 | $23,179 | $70,648 |
| 2018 | $1,924 | $91,988 | $22,725 | $69,263 |
| 2016 | $1,832 | $88,418 | $21,844 | $66,574 |
| 2015 | $1,813 | $87,090 | $21,516 | $65,574 |
| 2014 | $1,821 | $85,385 | $21,095 | $64,290 |
Agents Affiliated with this Home
-
Gary Julian
G
Seller's Agent in 2025
Gary Julian
Help-U-Sell Julian Team
(661) 483-8322
8 in this area
80 Total Sales
-
evan julian
e
Seller Co-Listing Agent in 2025
evan julian
Help-U-Sell Julian Team
(805) 518-2991
4 in this area
28 Total Sales
-
J
Seller's Agent in 2012
June Smith
T.D. Martin Broker
-
T
Buyer's Agent in 2012
Teri McHugh
Map
Source: Greater Antelope Valley Association of REALTORS®
MLS Number: 1204401
APN: 3142-019-001
- 356 E Kettering St
- 423 E Landsford St
- 423 Landsford St
- 45019 Division St
- 45019 Division St Unit 101
- 132 E Avenue I
- 119 W Kettering St
- 140 E Avenue I
- 45040 Redwood Ave
- 45052 Redwood Ave
- 102 E Lancaster Blvd
- 90 E Avenue I
- 554 E Jackman St
- 0 E Lancaster Blvd Unit PW25117467
- 0 E Lancaster Blvd Unit 22010684
- 0 E Avenue I Unit DW25153067
- 0 E Avenue I Unit SR25117135
- 0 E Avenue I Unit MB25116101
- 0 E Avenue I Unit 25003865
- 0 E Avenue I Unit 25003857



