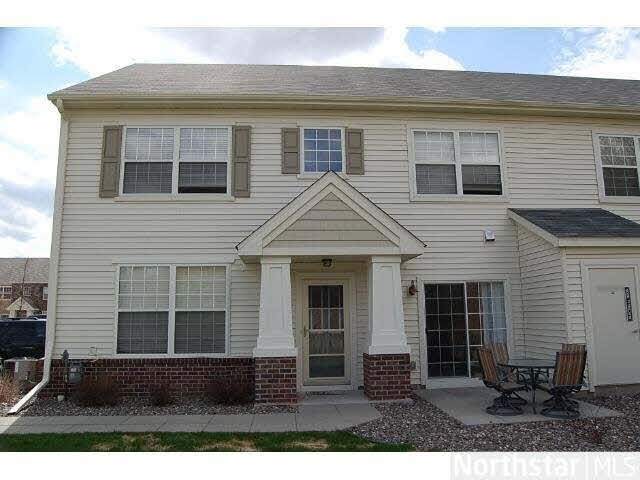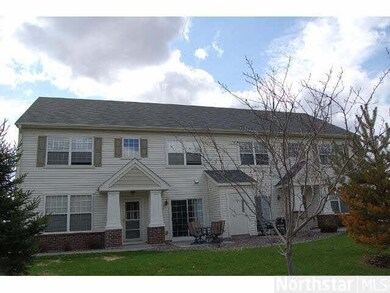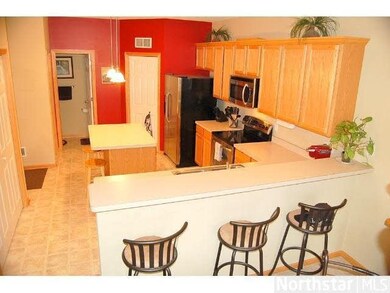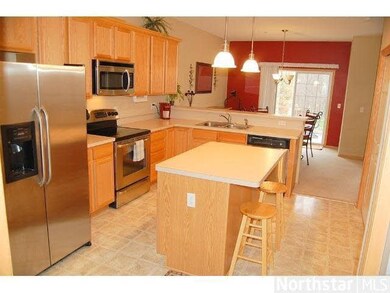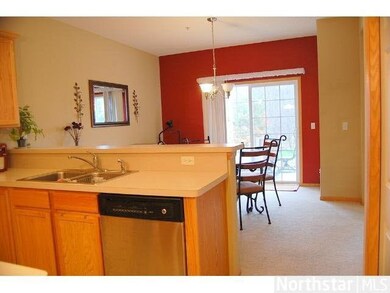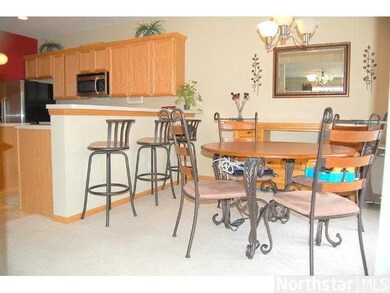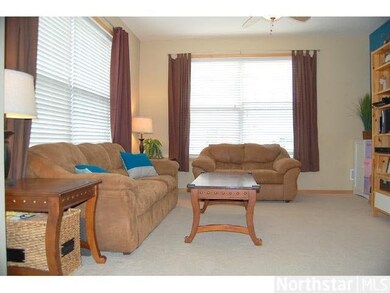
Estimated Value: $298,000 - $309,000
Highlights
- In Ground Pool
- Community Garden
- Patio
- Breakfast Area or Nook
- 2 Car Attached Garage
- Bathroom on Main Level
About This Home
As of June 2014Fantastic end unit with 3 BR and 3 BA. Unit faces open space with no further town homes offering privacy while sitting on your patio. Master suite with separate tub and shower. Main level boasts an open floor plan. Kitchen, dining and LR flow.
Last Agent to Sell the Property
Greg Shaleen
Edina Realty, Inc. Listed on: 05/05/2014
Co-Listed By
Bob Zacher
Edina Realty, Inc.
Last Buyer's Agent
Renei Schmitz
Buyers Real Estate Group Inc
Townhouse Details
Home Type
- Townhome
Est. Annual Taxes
- $1,515
Year Built
- Built in 2008
Lot Details
- 4,356 Sq Ft Lot
- Sprinkler System
- Zero Lot Line
HOA Fees
- $233 Monthly HOA Fees
Home Design
- Asphalt Shingled Roof
- Metal Siding
- Vinyl Siding
Interior Spaces
- 1,785 Sq Ft Home
- Dining Room
Kitchen
- Breakfast Area or Nook
- Range
- Microwave
- Dishwasher
- Disposal
Bedrooms and Bathrooms
- 3 Bedrooms
- Primary Bathroom is a Full Bathroom
- Bathroom on Main Level
- Bathtub With Separate Shower Stall
Laundry
- Dryer
- Washer
Home Security
Parking
- 2 Car Attached Garage
- Garage Door Opener
- Driveway
Outdoor Features
- In Ground Pool
- Patio
Utilities
- Forced Air Heating and Cooling System
Listing and Financial Details
- Assessor Parcel Number 1903121220069
Community Details
Overview
- Association fees include exterior maintenance, shared amenities, snow removal, trash, water
Recreation
- Community Pool
Additional Features
- Community Garden
- Fire Sprinkler System
Ownership History
Purchase Details
Home Financials for this Owner
Home Financials are based on the most recent Mortgage that was taken out on this home.Purchase Details
Home Financials for this Owner
Home Financials are based on the most recent Mortgage that was taken out on this home.Similar Homes in Hugo, MN
Home Values in the Area
Average Home Value in this Area
Purchase History
| Date | Buyer | Sale Price | Title Company |
|---|---|---|---|
| Koch Paul | $203,000 | Edina Realty Title Inc | |
| Johnson Katherine E | $174,000 | Dataquick Title |
Mortgage History
| Date | Status | Borrower | Loan Amount |
|---|---|---|---|
| Previous Owner | Koch Paul | $182,700 | |
| Previous Owner | Beyer Daniel J | $154,266 | |
| Previous Owner | Beyer Daniel J | $163,421 |
Property History
| Date | Event | Price | Change | Sq Ft Price |
|---|---|---|---|---|
| 06/20/2014 06/20/14 | Sold | $174,000 | -3.3% | $97 / Sq Ft |
| 05/21/2014 05/21/14 | Pending | -- | -- | -- |
| 05/05/2014 05/05/14 | For Sale | $179,900 | -- | $101 / Sq Ft |
Tax History Compared to Growth
Tax History
| Year | Tax Paid | Tax Assessment Tax Assessment Total Assessment is a certain percentage of the fair market value that is determined by local assessors to be the total taxable value of land and additions on the property. | Land | Improvement |
|---|---|---|---|---|
| 2023 | $3,144 | $298,000 | $90,000 | $208,000 |
| 2022 | $2,648 | $268,300 | $72,100 | $196,200 |
| 2021 | $2,644 | $225,000 | $60,000 | $165,000 |
| 2020 | $2,670 | $223,300 | $66,000 | $157,300 |
| 2019 | $2,118 | $216,500 | $60,000 | $156,500 |
| 2018 | $1,862 | $192,000 | $49,600 | $142,400 |
| 2017 | $1,716 | $175,600 | $39,000 | $136,600 |
| 2016 | $1,706 | $162,400 | $30,600 | $131,800 |
| 2015 | $1,788 | $141,100 | $21,600 | $119,500 |
| 2013 | -- | $108,600 | $14,900 | $93,700 |
Agents Affiliated with this Home
-
G
Seller's Agent in 2014
Greg Shaleen
Edina Realty, Inc.
-
B
Seller Co-Listing Agent in 2014
Bob Zacher
Edina Realty, Inc.
-
R
Buyer's Agent in 2014
Renei Schmitz
Buyers Real Estate Group Inc
Map
Source: REALTOR® Association of Southern Minnesota
MLS Number: 4611985
APN: 19-031-21-22-0069
- 4503 Rosemary Way Unit 6
- 4503 Rosemary Way Unit 5
- 4342 Victor Path Unit 2
- 4323 Victor Path Unit 1
- 4820 149th St N Unit 5
- 4625 Victor Path Unit 3
- 4629 Empress Way N
- 4383 Victor Path Unit 2
- 4615 Victor Path Unit 4
- 4553 Victor Path Unit 1
- 15459 Eminence Ave N
- 4920 149th St N Unit 3
- 4970 149th St N Unit 3
- 4960 149th St N Unit 6
- 4765 Victor Path Unit 1
- 4831 Education Dr N
- 4677 Empress Way N
- 4681 Heritage Pkwy N
- 4840 Education Dr N
- 15556 Empress Ave N Unit 7
- 4498 Rosemary Way
- 4498 Rosemary Way Unit 5
- 4498 Rosemary Way Unit 6
- 4498 Rosemary Way Unit 2
- 4498 Rosemary Way Unit 4
- 4498 Rosemary Way Unit 3
- 4498 Rosemary Way Unit 1
- 4498 Rosemary Way
- 4490 Rosemary Way
- 4490 Rosemary Way Unit 8
- 4490 Rosemary Way Unit 7
- 4490 Rosemary Way Unit 6
- 4490 Rosemary Way Unit 5
- 4490 Rosemary Way Unit 4
- 4490 Rosemary Way Unit 3
- 4490 Rosemary Way Unit 2
- 4490 Rosemary Way Unit 1
- 4490 Rosemary Way
- 4494 Rosemary Way
- 4494 Rosemary Way Unit 110
