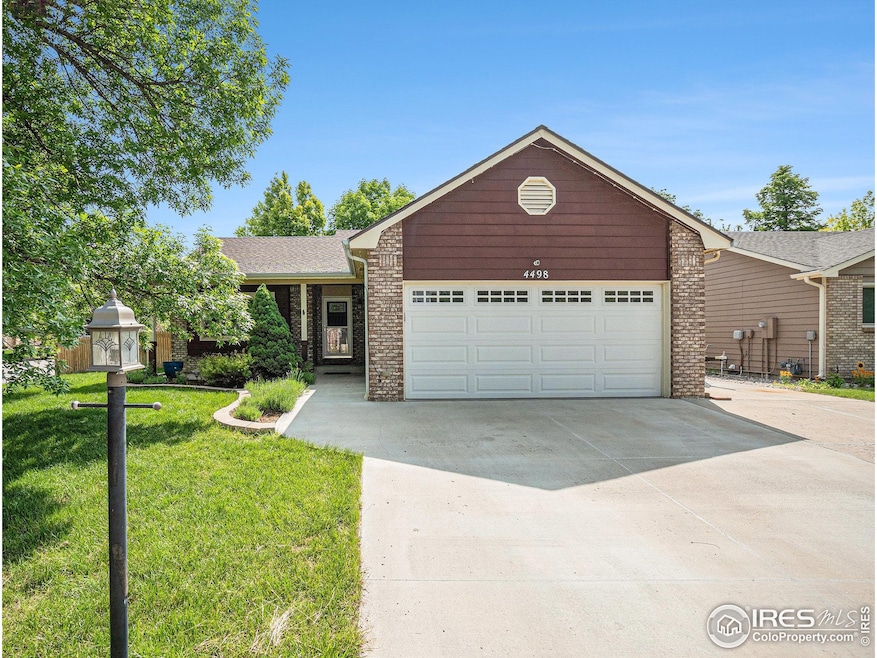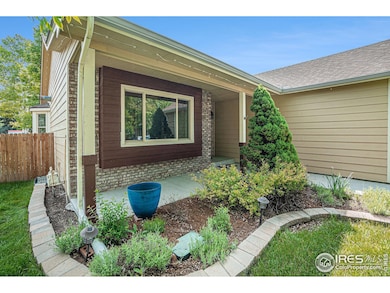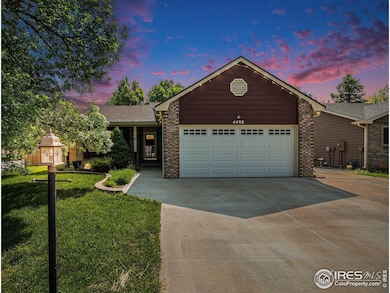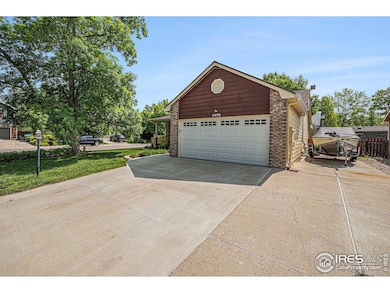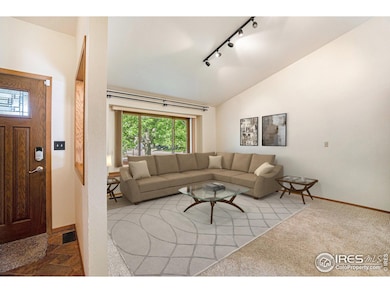
4498 Shubert Dr Loveland, CO 80538
Estimated payment $3,223/month
Highlights
- Hot Property
- Two Primary Bedrooms
- Contemporary Architecture
- Parking available for a boat
- Open Floorplan
- Wood Flooring
About This Home
Discover exceptional living in this meticulously maintained 4-bedroom, 3-bathroom ranch home, ideally situated on a coveted corner lot in a highly desired Loveland location. Boasting a generous 2566 square feet, this residence offers the ultimate in comfort and convenience with no HOA. Step inside to find gleaming hardwood floors in the open kitchen/dining design, leading to an inviting eat-in kitchen adorned with elegant quartz countertops. Stove is electric but has a gas hookup as well. A unique 3-sided gas fireplace adds warmth and ambiance to the living space. The finished basement is an entertainer's dream, featuring a stylish wet bar and a spacious game room, along with a secondary primary bedroom suite for added flexibility. Enjoy outdoor living on the expansive deck overlooking a private, 5-foot cedar-fenced yard complete with a practical garden shed offering extra storage and a half loft. This home is thoughtfully equipped with dual washer/dryer hookups on both the main and basement levels, ample RV parking, and modern updates including a high-efficiency furnace and heat pump for optimal heating and cooling, and recently replaced windows. With two primary bedrooms - one on the main level and another in the finished basement - this property offers unparalleled versatility for multi-generational living or guest accommodations.
Home Details
Home Type
- Single Family
Est. Annual Taxes
- $2,525
Year Built
- Built in 1993
Lot Details
- 6,892 Sq Ft Lot
- Wood Fence
- Corner Lot
- Level Lot
- Sprinkler System
- Property is zoned R1-UD
Parking
- 2 Car Attached Garage
- Garage Door Opener
- Parking available for a boat
Home Design
- Contemporary Architecture
- Brick Veneer
- Wood Frame Construction
- Composition Roof
Interior Spaces
- 2,436 Sq Ft Home
- 1-Story Property
- Open Floorplan
- Gas Fireplace
- Window Treatments
- Basement Fills Entire Space Under The House
Kitchen
- Eat-In Kitchen
- Electric Oven or Range
- Dishwasher
- Disposal
Flooring
- Wood
- Carpet
Bedrooms and Bathrooms
- 4 Bedrooms
- Double Master Bedroom
- Split Bedroom Floorplan
- Walk-In Closet
- Jack-and-Jill Bathroom
Laundry
- Laundry on main level
- Washer and Dryer Hookup
Home Security
- Security System Owned
- Fire and Smoke Detector
Outdoor Features
- Patio
- Exterior Lighting
Schools
- Edmondson Elementary School
- Erwin Middle School
- Loveland High School
Utilities
- Forced Air Heating and Cooling System
- Heat Pump System
- High Speed Internet
- Satellite Dish
- Cable TV Available
Community Details
- No Home Owners Association
- Centennial Hills Pud Subdivision
Listing and Financial Details
- Assessor Parcel Number R1257269
Map
Home Values in the Area
Average Home Value in this Area
Tax History
| Year | Tax Paid | Tax Assessment Tax Assessment Total Assessment is a certain percentage of the fair market value that is determined by local assessors to be the total taxable value of land and additions on the property. | Land | Improvement |
|---|---|---|---|---|
| 2025 | $2,525 | $35,322 | $3,350 | $31,972 |
| 2024 | $2,435 | $35,322 | $3,350 | $31,972 |
| 2022 | $2,047 | $25,722 | $3,475 | $22,247 |
| 2021 | $2,103 | $26,462 | $3,575 | $22,887 |
| 2020 | $1,966 | $24,725 | $3,575 | $21,150 |
| 2019 | $1,933 | $24,725 | $3,575 | $21,150 |
| 2018 | $1,829 | $22,219 | $3,600 | $18,619 |
| 2017 | $1,575 | $22,219 | $3,600 | $18,619 |
| 2016 | $1,500 | $20,457 | $3,980 | $16,477 |
| 2015 | $1,488 | $20,460 | $3,980 | $16,480 |
| 2014 | $1,163 | $15,460 | $3,980 | $11,480 |
Property History
| Date | Event | Price | Change | Sq Ft Price |
|---|---|---|---|---|
| 07/07/2025 07/07/25 | Price Changed | $544,000 | -1.1% | $223 / Sq Ft |
| 06/22/2025 06/22/25 | Price Changed | $550,000 | -1.8% | $226 / Sq Ft |
| 06/04/2025 06/04/25 | For Sale | $560,000 | -- | $230 / Sq Ft |
Purchase History
| Date | Type | Sale Price | Title Company |
|---|---|---|---|
| Warranty Deed | $212,000 | Guardian Title Agency Fort C | |
| Warranty Deed | $125,500 | -- | |
| Warranty Deed | $22,000 | -- | |
| Warranty Deed | $122,700 | -- |
Mortgage History
| Date | Status | Loan Amount | Loan Type |
|---|---|---|---|
| Open | $15,000 | Credit Line Revolving | |
| Open | $181,790 | FHA | |
| Closed | $194,000 | Unknown | |
| Previous Owner | $129,000 | Unknown | |
| Previous Owner | $126,500 | Unknown | |
| Previous Owner | $80,000 | Credit Line Revolving | |
| Previous Owner | $13,874 | Unknown | |
| Previous Owner | $126,400 | Unknown |
About the Listing Agent

For the majority of people the purchase or sale of a home is their largest single investment. My goal is to guide you successfully and easily through the contractual, investment and emotional decisions involved in the Real Estate process. I am a hardworking, problem solving 5-star Zillow Premier Agent with over 170 5-Star testimonials. For 25 years I have had an intense passion for the Real Estate industry as a Seller, Buyer, Broker and Investor. I am fired up about helping people own homes
Shawna's Other Listings
Source: IRES MLS
MLS Number: 1035899
APN: 96353-10-004
- 967 Jordache Dr
- 4489 Chateau Dr
- 980 Longspur St
- 975 Norway Maple Dr
- 965 Norway Maple Dr
- 870 Norway Maple Dr
- 1525 New Mexico St
- 1180 W 50th St
- 4715 Wisconsin Ave
- 1230 Crabapple Dr
- 1475 Massadona Place
- 4910 Georgetown Dr
- 4019 Burr Oak Dr
- 1708 W 50th St
- 1534 Box Prairie Cir
- 1810 W 50th St
- 1720 Elk Springs St
- 1844 W 50th St
- 1078 Coral Burst Dr
- 617 Cottonwood Dr
- 4320 Georgetown Dr
- 1618 Box Prairie Cir
- 1882 La Salle Dr
- 809 W 36th St
- 4820 Grant Ave
- 208 E 42nd St Unit 208
- 341 Knobcone Dr
- 3416 Butternut Dr Unit 3416
- 4895 Lucerne Ave
- 505 E 40th St
- 3415 N Lincoln Ave
- 4318 Sunridge Dr
- 6403 Eden Garden Dr
- 6444 Eden Garden Dr
- 4098 Cripple Creek Dr Unit 1
- 4260 Vulcan Creek Dr Unit 308
- 4154 La Junta Dr
- 2480 Chama Ave
- 4240 Coaldale Dr Unit 4240 Coaldale Dr.
- 574 E 23rd St
