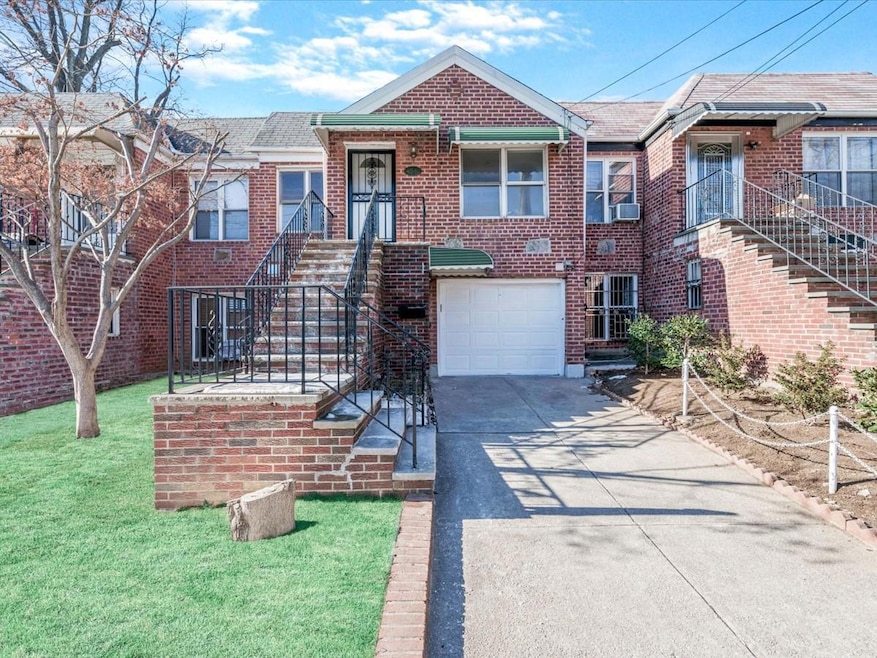
45-10 165th St Flushing, NY 11358
Flushing NeighborhoodHighlights
- Eat-In Gourmet Kitchen
- Main Floor Bedroom
- Formal Dining Room
- P.S. 107 Thomas A Dooley Rated A-
- High Ceiling
- 1-minute walk to Martin's Playground
About This Home
As of June 2025**Newly Renovated Two-Family House in Prime Flushing Location** **Location & Accessibility:** Nestled in the heart of Flushing, this property offers unbeatable convenience. Just steps from the **Northern Blvd LIRR Station** and **Q27 MTA Bus Stop**, with a quick 10-minute commute to bustling Downtown Flushing. Perfect for commuters and city access! **Property Highlights:** - **Two Separate Units** (Ideal for rental income or multi-generational living). - **First Floor Unit:** - 2 spacious bedrooms. - Open-concept kitchen with **new stainless steel appliances**, sleek quartz countertops, and tiled flooring. - Bright living room. - Attached 1-car garage (rare perk!). - **Second Floor Unit:** - Master bedroom with **private en-suite bathroom**. - 2 additional well-sized bedrooms. - Modern open kitchen (same premium finishes as first floor). - Airy living room and a main bathroom. - **Large wooden patio** with stairs descending to a private backyard—ideal for outdoor gatherings. **Modern Upgrades:** - Both units feature **brand-new kitchens** with high-end finishes. - Freshly tiled floors throughout. - Contemporary design touches for move-in-ready appeal. **Outdoor Space:** Enjoy the second-floor patio for morning coffee or evening relaxation, plus direct backyard access for gardening, play, or entertaining. **Ideal For:** - Investors seeking dual rental income. - Families wanting separate living spaces. - Buyers valuing transit links and Flushing’s vibrant culture/dining.
Last Agent to Sell the Property
EXP Realty Brokerage Phone: 888-276-0630 License #10401292061 Listed on: 02/01/2025

Property Details
Home Type
- Multi-Family
Est. Annual Taxes
- $10,806
Year Built
- Built in 1940
Parking
- 1 Car Garage
Home Design
- Duplex
- Brick Exterior Construction
Interior Spaces
- Built-In Features
- High Ceiling
- Formal Dining Room
- Eat-In Gourmet Kitchen
- Laundry in unit
Bedrooms and Bathrooms
- 5 Bedrooms
- Main Floor Bedroom
- 3 Full Bathrooms
Schools
- Francis Lewis High School
Additional Features
- Air Purifier
- 2,200 Sq Ft Lot
- Heating Available
Listing and Financial Details
- Assessor Parcel Number 05443-0040
Community Details
Overview
- 2 Units
Recreation
- Community Playground
- Park
Building Details
- 2 Separate Electric Meters
- 2 Separate Gas Meters
Ownership History
Purchase Details
Home Financials for this Owner
Home Financials are based on the most recent Mortgage that was taken out on this home.Purchase Details
Purchase Details
Purchase Details
Purchase Details
Purchase Details
Similar Homes in the area
Home Values in the Area
Average Home Value in this Area
Purchase History
| Date | Type | Sale Price | Title Company |
|---|---|---|---|
| Deed | $896,000 | -- | |
| Deed | $670,000 | -- | |
| Interfamily Deed Transfer | -- | -- | |
| Interfamily Deed Transfer | -- | -- | |
| Deed | -- | -- | |
| Deed | -- | -- | |
| Deed | $440,000 | -- | |
| Deed | $440,000 | -- |
Mortgage History
| Date | Status | Loan Amount | Loan Type |
|---|---|---|---|
| Open | $598,000 | Unknown |
Property History
| Date | Event | Price | Change | Sq Ft Price |
|---|---|---|---|---|
| 06/25/2025 06/25/25 | Sold | $1,267,000 | +0.6% | $782 / Sq Ft |
| 06/06/2025 06/06/25 | Pending | -- | -- | -- |
| 05/28/2025 05/28/25 | For Sale | $1,260,000 | -0.6% | $778 / Sq Ft |
| 04/18/2025 04/18/25 | Off Market | $1,267,000 | -- | -- |
| 04/17/2025 04/17/25 | For Sale | $1,260,000 | 0.0% | $778 / Sq Ft |
| 02/27/2025 02/27/25 | Pending | -- | -- | -- |
| 02/01/2025 02/01/25 | For Sale | $1,260,000 | -- | $778 / Sq Ft |
Tax History Compared to Growth
Tax History
| Year | Tax Paid | Tax Assessment Tax Assessment Total Assessment is a certain percentage of the fair market value that is determined by local assessors to be the total taxable value of land and additions on the property. | Land | Improvement |
|---|---|---|---|---|
| 2025 | $7,204 | $38,020 | $9,823 | $28,197 |
| 2024 | $7,204 | $35,868 | $9,793 | $26,075 |
| 2023 | $6,797 | $33,840 | $7,845 | $25,995 |
| 2022 | $2,719 | $54,960 | $15,300 | $39,660 |
| 2021 | $2,875 | $56,460 | $15,300 | $41,160 |
| 2020 | $2,694 | $56,700 | $15,300 | $41,400 |
| 2019 | $5,960 | $56,880 | $15,300 | $41,580 |
| 2018 | $5,451 | $28,200 | $8,500 | $19,700 |
| 2017 | $5,449 | $28,200 | $9,537 | $18,663 |
| 2016 | $5,285 | $28,200 | $9,537 | $18,663 |
| 2015 | $2,989 | $26,403 | $9,328 | $17,075 |
| 2014 | $2,989 | $24,909 | $10,157 | $14,752 |
Agents Affiliated with this Home
-
Chong You

Seller's Agent in 2025
Chong You
EXP Realty
(646) 330-0286
12 in this area
47 Total Sales
-
Nadia Chai

Buyer's Agent in 2025
Nadia Chai
Coldwell Banker American Homes
(917) 683-9877
2 in this area
27 Total Sales
Map
Source: OneKey® MLS
MLS Number: 819757
APN: 05443-0040
- 45-18 164th St
- 45-35 163rd St
- 43-51 166th St
- 4343 166th St
- 43-44 168th St
- 167-16 43rd Ave
- 43-7 162nd St
- 45-31 169th St
- 4320 161st St
- 46-28 162nd St
- 16502 Sanford Ave
- 43-04 169th St
- 46-12 161st St Unit 2C
- 46-12 161st St Unit 3B
- 46-12 161st St Unit 1A
- 43-32 160th St
- 4206 164th St
- 42-6 164th St
- 43-63 159th St
- 46-18 161st St Unit C4
