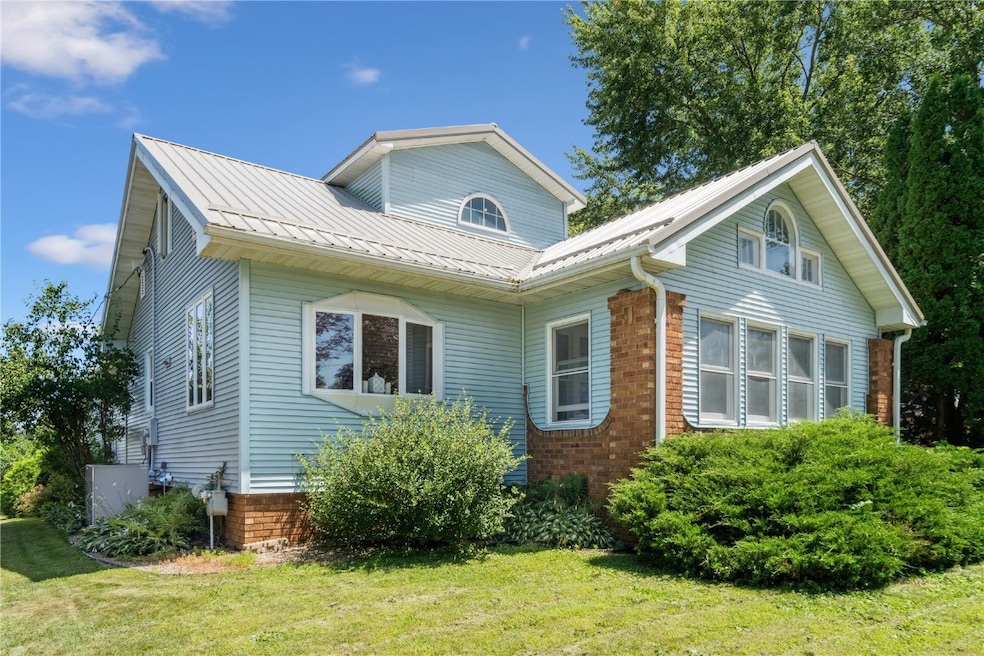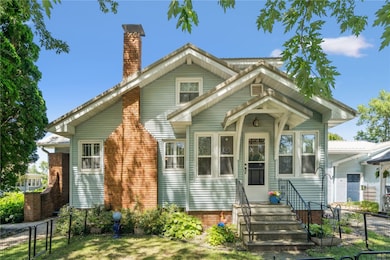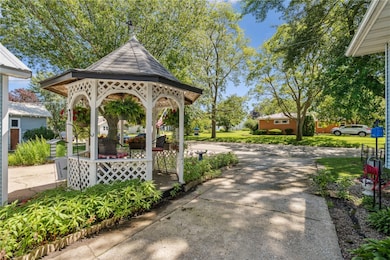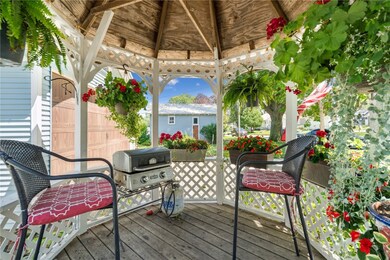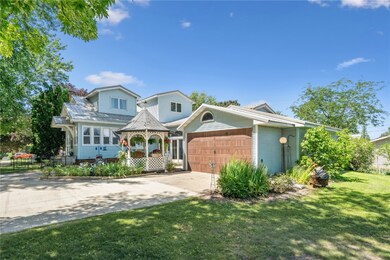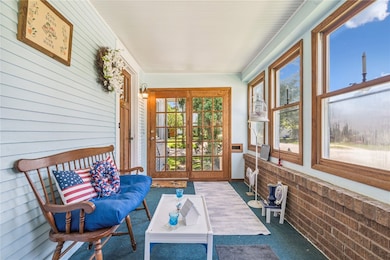45 7th Ave SE Oelwein, IA 50662
Estimated payment $1,270/month
Highlights
- Sun or Florida Room
- Formal Dining Room
- Eat-In Kitchen
- No HOA
- 1 Car Garage
- Patio
About This Home
This charming home is move-in ready! Many updates completed within the past few years, while the character has been retained. The enchantment starts as you approach the house, stopping at the gazebo to sit for a chat. Backdoor friends are the best and are welcomed into the large family room with gas fireplace. There is hardwood flooring throughout main level. Eat-in kitchen has newer countertop and appliances. The formal dining room and living room offer an easy flow for entertaining. Relax in the 3-seasons room or enjoy refreshments in the sunroom. There’s a main floor bedroom with an adjacent bathroom/laundry room with washer and dryer included. On the second level there are two large bedrooms and a full bathroom. The attached oversized, 2-car garage was expanded to 29.5’ deep, perfect for a boat or truck. An additional 1-car detached garage has high ceilings with garage door 8.8’ high x 8.5’ wide! The nice unfinished basement has a full bathroom and great space for storage, workshop, hobbies and more. Steel roof, updated electrical & plumbing.
Home Details
Home Type
- Single Family
Est. Annual Taxes
- $2,655
Year Built
- Built in 1924
Lot Details
- 8,276 Sq Ft Lot
- Lot Dimensions are 60x140
Parking
- 1 Car Garage
- Garage Door Opener
Home Design
- Brick Exterior Construction
- Block Foundation
- Frame Construction
- Vinyl Siding
Interior Spaces
- 1,965 Sq Ft Home
- 1.5-Story Property
- Gas Fireplace
- Family Room with Fireplace
- Living Room with Fireplace
- Formal Dining Room
- Sun or Florida Room
- Partial Basement
Kitchen
- Eat-In Kitchen
- Range
- Microwave
- Dishwasher
- Disposal
Bedrooms and Bathrooms
- 3 Bedrooms
- Primary Bedroom Upstairs
- 3 Full Bathrooms
Laundry
- Laundry Room
- Laundry on main level
- Dryer
- Washer
Outdoor Features
- Patio
Schools
- Wings Park Elementary School
- Oelwein Middle School
- Oelwein High School
Utilities
- Forced Air Heating and Cooling System
- Heating System Uses Gas
- Gas Water Heater
- Water Softener is Owned
- Satellite Dish
Community Details
- No Home Owners Association
Listing and Financial Details
- Assessor Parcel Number 1821430010
Map
Home Values in the Area
Average Home Value in this Area
Tax History
| Year | Tax Paid | Tax Assessment Tax Assessment Total Assessment is a certain percentage of the fair market value that is determined by local assessors to be the total taxable value of land and additions on the property. | Land | Improvement |
|---|---|---|---|---|
| 2025 | $2,388 | $178,070 | $11,020 | $167,050 |
| 2024 | $2,388 | $155,680 | $11,020 | $144,660 |
| 2023 | $2,456 | $155,680 | $11,020 | $144,660 |
| 2022 | $2,392 | $124,750 | $9,180 | $115,570 |
| 2021 | $2,392 | $112,690 | $9,180 | $103,510 |
| 2020 | $1,904 | $86,230 | $5,510 | $80,720 |
| 2019 | $1,452 | $77,530 | $0 | $0 |
| 2018 | $1,412 | $77,530 | $0 | $0 |
| 2017 | $1,482 | $77,330 | $0 | $0 |
| 2016 | $1,440 | $77,330 | $0 | $0 |
| 2015 | $1,440 | $0 | $0 | $0 |
| 2014 | $1,414 | $0 | $0 | $0 |
Property History
| Date | Event | Price | List to Sale | Price per Sq Ft | Prior Sale |
|---|---|---|---|---|---|
| 10/31/2025 10/31/25 | Pending | -- | -- | -- | |
| 07/24/2025 07/24/25 | For Sale | $199,000 | +18.8% | $101 / Sq Ft | |
| 09/15/2021 09/15/21 | Sold | $167,500 | 0.0% | $85 / Sq Ft | View Prior Sale |
| 08/01/2021 08/01/21 | Pending | -- | -- | -- | |
| 08/01/2021 08/01/21 | Price Changed | $167,500 | -1.2% | $85 / Sq Ft | |
| 03/24/2021 03/24/21 | Price Changed | $169,500 | -2.9% | $86 / Sq Ft | |
| 09/01/2020 09/01/20 | Price Changed | $174,500 | -2.8% | $89 / Sq Ft | |
| 06/25/2020 06/25/20 | For Sale | $179,500 | +105.1% | $91 / Sq Ft | |
| 09/17/2018 09/17/18 | Sold | $87,500 | -2.8% | $45 / Sq Ft | View Prior Sale |
| 08/17/2018 08/17/18 | Pending | -- | -- | -- | |
| 08/16/2018 08/16/18 | For Sale | $90,000 | -- | $46 / Sq Ft |
Purchase History
| Date | Type | Sale Price | Title Company |
|---|---|---|---|
| Warranty Deed | $167,500 | None Listed On Document | |
| Warranty Deed | $167,500 | None Listed On Document | |
| Warranty Deed | $167,500 | None Listed On Document | |
| Warranty Deed | $87,500 | -- |
Source: Cedar Rapids Area Association of REALTORS®
MLS Number: 2506434
APN: 18-21-430-010
- 100 7th Ave SE
- 617 E Charles St
- 33 5th Ave SE
- 107 5th Ave SE
- 16 Hillside Dr W
- 100 Hillside Dr W
- 5 Hillside Dr E
- 0 Elmwood Pkwy
- 229 4th Ave SE
- 28 12th Ave SE
- 24 12th Ave SE
- 418 7th Ave SE
- 1312 3rd St NE
- 1204 3rd St NE
- 1213 Elm St
- 1204 1st St NE
- 120 12th Ave NE
- 1108 3rd St NE
- 219 2nd Ave NE
- 817 7th St SE
