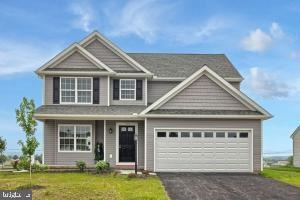
Estimated Value: $385,704 - $451,000
4
Beds
3
Baths
2,412
Sq Ft
$177/Sq Ft
Est. Value
Highlights
- Newly Remodeled
- Traditional Architecture
- Formal Dining Room
- Northeastern Senior High School Rated A-
- Wood Flooring
- Porch
About This Home
As of September 2013None
Home Details
Home Type
- Single Family
Est. Annual Taxes
- $6,674
Year Built
- Built in 2013 | Newly Remodeled
Lot Details
- 0.25 Acre Lot
- Property is zoned RES.
Parking
- 2 Car Attached Garage
- Garage Door Opener
- Off-Street Parking
Home Design
- Traditional Architecture
- Shingle Roof
- Composition Roof
- Vinyl Siding
- Stick Built Home
Interior Spaces
- Property has 2 Levels
- Built-In Features
- Ceiling Fan
- Gas Fireplace
- Insulated Windows
- Family Room
- Living Room
- Formal Dining Room
- Wood Flooring
- Laundry Room
Kitchen
- Eat-In Kitchen
- Electric Oven or Range
- Built-In Microwave
- Dishwasher
- Kitchen Island
Bedrooms and Bathrooms
- 4 Bedrooms
- En-Suite Primary Bedroom
- 3 Full Bathrooms
Finished Basement
- Basement Fills Entire Space Under The House
- Sump Pump
- Basement Windows
Outdoor Features
- Patio
- Porch
Schools
- Northeastern Middle School
- Northeastern High School
Utilities
- Forced Air Heating and Cooling System
- 200+ Amp Service
- Electric Water Heater
- Cable TV Available
Community Details
- Property has a Home Owners Association
- Bennett Run Hoa,717 781 3608 Community
- Millwood Homes At Bennett Run Subdivision
Listing and Financial Details
- Home warranty included in the sale of the property
- Tax Lot 350
- Assessor Parcel Number 230000503500000000
Ownership History
Date
Name
Owned For
Owner Type
Purchase Details
Listed on
Jun 24, 2013
Closed on
Sep 23, 2013
Sold by
F T Lllp
Bought by
Sims Angalene
List Price
$219,500
Sold Price
$224,950
Premium/Discount to List
$5,450
2.48%
Total Days on Market
0
Current Estimated Value
Home Financials for this Owner
Home Financials are based on the most recent Mortgage that was taken out on this home.
Estimated Appreciation
$200,976
Avg. Annual Appreciation
5.60%
Original Mortgage
$229,540
Outstanding Balance
$173,490
Interest Rate
4.42%
Mortgage Type
New Conventional
Estimated Equity
$252,436
Similar Homes in York, PA
Create a Home Valuation Report for This Property
The Home Valuation Report is an in-depth analysis detailing your home's value as well as a comparison with similar homes in the area
Home Values in the Area
Average Home Value in this Area
Purchase History
| Date | Buyer | Sale Price | Title Company |
|---|---|---|---|
| Sims Angalene | $224,950 | None Available |
Source: Public Records
Mortgage History
| Date | Status | Borrower | Loan Amount |
|---|---|---|---|
| Open | Sims Angalene | $26,465 | |
| Open | Sims Angalene | $229,540 | |
| Previous Owner | F-T Lllp | $5,270,000 |
Source: Public Records
Property History
| Date | Event | Price | Change | Sq Ft Price |
|---|---|---|---|---|
| 09/24/2013 09/24/13 | Sold | $224,950 | +2.5% | $93 / Sq Ft |
| 06/24/2013 06/24/13 | Pending | -- | -- | -- |
| 06/24/2013 06/24/13 | For Sale | $219,500 | -- | $91 / Sq Ft |
Source: Bright MLS
Tax History Compared to Growth
Tax History
| Year | Tax Paid | Tax Assessment Tax Assessment Total Assessment is a certain percentage of the fair market value that is determined by local assessors to be the total taxable value of land and additions on the property. | Land | Improvement |
|---|---|---|---|---|
| 2025 | $6,674 | $185,710 | $29,990 | $155,720 |
| 2024 | $6,524 | $185,710 | $29,990 | $155,720 |
| 2023 | $6,524 | $185,710 | $29,990 | $155,720 |
| 2022 | $6,483 | $185,710 | $29,990 | $155,720 |
| 2021 | $6,305 | $185,710 | $29,990 | $155,720 |
| 2020 | $6,305 | $185,710 | $29,990 | $155,720 |
| 2019 | $6,221 | $185,710 | $29,990 | $155,720 |
| 2018 | $6,192 | $185,710 | $29,990 | $155,720 |
| 2017 | $6,192 | $185,710 | $29,990 | $155,720 |
| 2016 | $0 | $185,710 | $29,990 | $155,720 |
| 2015 | -- | $185,710 | $29,990 | $155,720 |
| 2014 | -- | $185,710 | $29,990 | $155,720 |
Source: Public Records
Map
Source: Bright MLS
MLS Number: 1002474143
APN: 23-000-05-0350.00-00000
Nearby Homes
- 19 Eli Dr
- 85 Thomas Dr
- 135 Eli Dr
- 145 Eli Dr
- 151 Eli Dr
- 157 Eli Dr
- 100 Nolan Dr
- 230 Jewel Dr
- 965 Rachel Dr
- 1550 Matthew Dr
- 5 Witmer Rd
- 260 Hunter Creek Dr
- 1055 Copenhaffer Rd
- 150 Hunter Creek Dr
- 555 Kentwell Dr
- LOT 113 N Susquehanna Trail
- 10 E Canal Rd
- 67 Old Mill Inn Rd
- 375 Butter Rd
- 305 Maple Run Dr
- 45 Andrew Dr Unit 350
- 45 Andrew Dr
- 35 Andrew Dr Unit 349
- 35 Andrew Dr Unit 352
- 35 Andrew Dr
- 55 Andrew Dr Unit 351
- 55 Andrew Dr
- 65 Andrew Dr
- 65 Andrew Dr Unit 352
- 25 Andrew Dr
- 65 Andrew Dr Unit 352
- 65 Andrew Dr
- 50 Andrew Dr
- 10 Dylan Dr
- 20 Dylan Dr Unit 426
- 20 Dylan Dr
- 75 Andrew Dr
- 75 Andrew Dr Unit 353
- 15 Andrew Dr Unit 247
- 15 Andrew Dr
