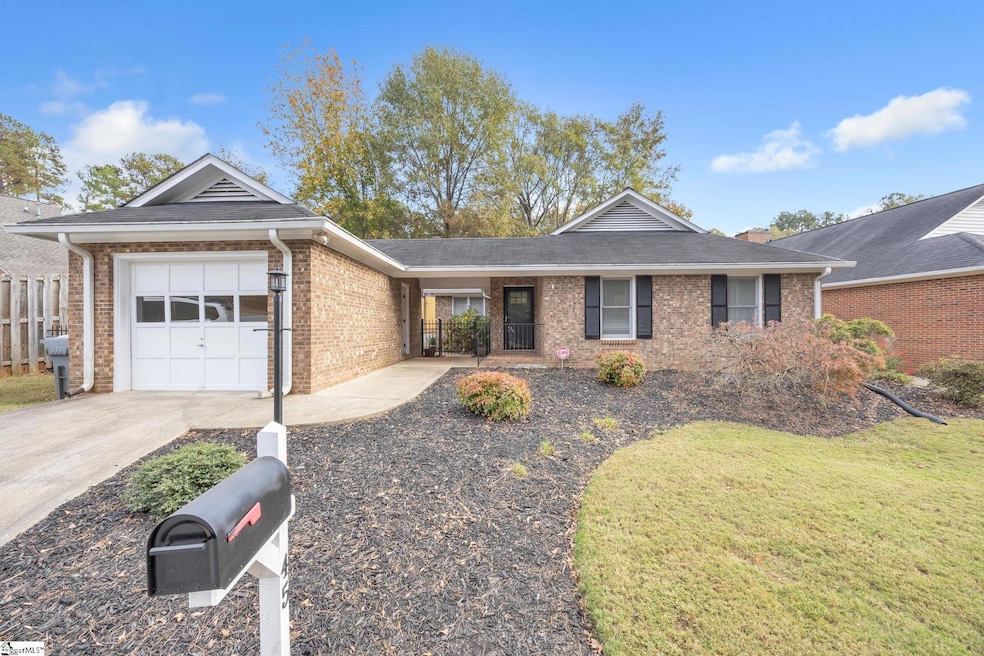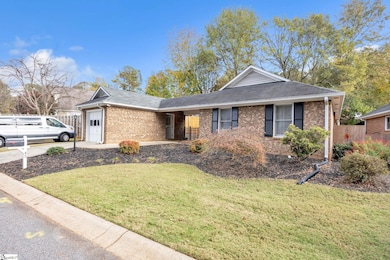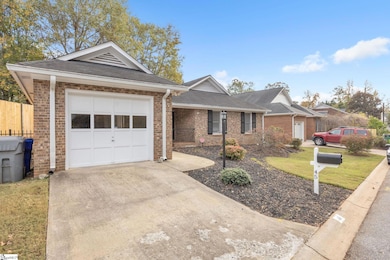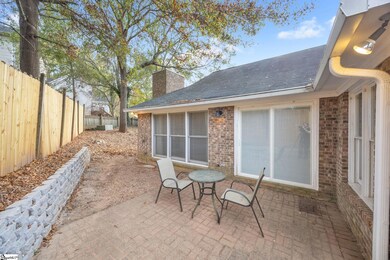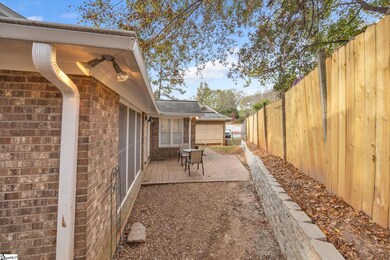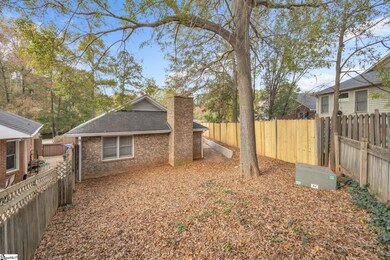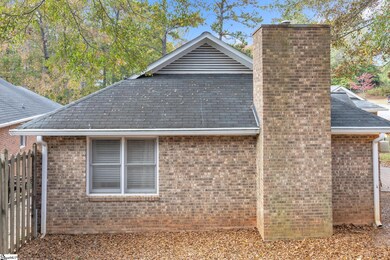
45 Arbour Ln Spartanburg, SC 29307
Highlights
- Granite Countertops
- Fenced Yard
- 1 Car Attached Garage
- Spartanburg High School Rated A-
- Front Porch
- Patio
About This Home
As of March 2025Welcome to this delightful 3-bedroom, 2-bathroom brick home, offering 1,424 square feet of comfortable living space. This single-story ranch features an open concept living and dining area, perfect for entertaining, complete with a cozy gas fireplace. The kitchen boasts granite countertops and a gas stove, ideal for the home chef. The master bedroom is a true retreat, featuring a large walk-in closet. Enjoy the privacy of a fenced-in backyard with a patio, perfect for outdoor gatherings. The home also includes a single-car garage. Residents will appreciate the low-maintenance exterior, with lawn care included in the HOA. The community offers fantastic amenities, including a pool and tennis courts. Located in a prime area, this home is a must-see! **Sellers will provide a 1-Year Home Warranty***
Last Agent to Sell the Property
ChuckTown Homes PB KW License #130811 Listed on: 11/08/2024
Home Details
Home Type
- Single Family
Est. Annual Taxes
- $1,850
Year Built
- Built in 1991
Lot Details
- 4,792 Sq Ft Lot
- Lot Dimensions are 104x76x114x30
- Fenced Yard
- Few Trees
HOA Fees
- $70 Monthly HOA Fees
Home Design
- Patio Home
- Brick Exterior Construction
- Slab Foundation
- Architectural Shingle Roof
Interior Spaces
- 1,445 Sq Ft Home
- 1,400-1,599 Sq Ft Home
- 1-Story Property
- Popcorn or blown ceiling
- Ceiling Fan
- Gas Log Fireplace
- Combination Dining and Living Room
- Ceramic Tile Flooring
- Fire and Smoke Detector
Kitchen
- Gas Oven
- Free-Standing Gas Range
- Built-In Microwave
- Dishwasher
- Granite Countertops
- Disposal
Bedrooms and Bathrooms
- 3 Main Level Bedrooms
- 2 Full Bathrooms
Laundry
- Laundry Room
- Electric Dryer Hookup
Attic
- Storage In Attic
- Pull Down Stairs to Attic
Parking
- 1 Car Attached Garage
- Parking Pad
Outdoor Features
- Patio
- Front Porch
Schools
- Jesse W Boyd Elementary School
- Mccraken Middle School
- Spartanburg High School
Utilities
- Central Air
- Heating System Uses Natural Gas
- Gas Water Heater
- Cable TV Available
Community Details
- Chris Clark HOA
- Arbours Subdivision
- Mandatory home owners association
Listing and Financial Details
- Assessor Parcel Number 7-14-05-121.00
Ownership History
Purchase Details
Home Financials for this Owner
Home Financials are based on the most recent Mortgage that was taken out on this home.Purchase Details
Purchase Details
Home Financials for this Owner
Home Financials are based on the most recent Mortgage that was taken out on this home.Purchase Details
Home Financials for this Owner
Home Financials are based on the most recent Mortgage that was taken out on this home.Purchase Details
Home Financials for this Owner
Home Financials are based on the most recent Mortgage that was taken out on this home.Purchase Details
Home Financials for this Owner
Home Financials are based on the most recent Mortgage that was taken out on this home.Purchase Details
Purchase Details
Similar Homes in Spartanburg, SC
Home Values in the Area
Average Home Value in this Area
Purchase History
| Date | Type | Sale Price | Title Company |
|---|---|---|---|
| Deed | -- | None Listed On Document | |
| Deed | $258,000 | None Listed On Document | |
| Deed | $230,000 | -- | |
| Deed | $230,000 | -- | |
| Deed | $171,000 | None Available | |
| Deed | $159,000 | None Available | |
| Deed | $152,000 | None Available | |
| Deed Of Distribution | -- | -- | |
| Deed Of Distribution | -- | -- |
Mortgage History
| Date | Status | Loan Amount | Loan Type |
|---|---|---|---|
| Open | $172,000 | New Conventional | |
| Previous Owner | $207,000 | New Conventional | |
| Previous Owner | $162,450 | New Conventional | |
| Previous Owner | $135,150 | Adjustable Rate Mortgage/ARM |
Property History
| Date | Event | Price | Change | Sq Ft Price |
|---|---|---|---|---|
| 03/10/2025 03/10/25 | Sold | $256,000 | -1.5% | $183 / Sq Ft |
| 01/28/2025 01/28/25 | For Sale | $260,000 | 0.0% | $186 / Sq Ft |
| 01/09/2025 01/09/25 | Pending | -- | -- | -- |
| 12/09/2024 12/09/24 | Price Changed | $260,000 | -3.7% | $186 / Sq Ft |
| 11/20/2024 11/20/24 | Price Changed | $270,000 | -1.8% | $193 / Sq Ft |
| 11/08/2024 11/08/24 | For Sale | $275,000 | +60.8% | $196 / Sq Ft |
| 08/14/2020 08/14/20 | Sold | $171,000 | +1.9% | $122 / Sq Ft |
| 07/08/2020 07/08/20 | For Sale | $167,777 | +5.5% | $120 / Sq Ft |
| 06/28/2019 06/28/19 | Sold | $159,000 | -6.4% | $112 / Sq Ft |
| 05/20/2019 05/20/19 | Pending | -- | -- | -- |
| 04/18/2019 04/18/19 | For Sale | $169,900 | +11.8% | $119 / Sq Ft |
| 06/01/2015 06/01/15 | Sold | $152,000 | -1.9% | $107 / Sq Ft |
| 04/23/2015 04/23/15 | Pending | -- | -- | -- |
| 03/23/2015 03/23/15 | For Sale | $155,000 | -- | $109 / Sq Ft |
Tax History Compared to Growth
Tax History
| Year | Tax Paid | Tax Assessment Tax Assessment Total Assessment is a certain percentage of the fair market value that is determined by local assessors to be the total taxable value of land and additions on the property. | Land | Improvement |
|---|---|---|---|---|
| 2024 | $2,691 | $9,172 | $1,168 | $8,004 |
| 2023 | $2,691 | $13,758 | $1,752 | $12,006 |
| 2022 | $2,000 | $6,840 | $800 | $6,040 |
| 2021 | $2,000 | $6,840 | $800 | $6,040 |
| 2020 | $1,855 | $6,360 | $800 | $5,560 |
| 2019 | $4,795 | $9,516 | $1,200 | $8,316 |
| 2018 | $4,795 | $9,516 | $1,200 | $8,316 |
| 2017 | $4,631 | $9,120 | $1,200 | $7,920 |
| 2016 | $4,631 | $9,120 | $1,200 | $7,920 |
| 2015 | $3,745 | $7,482 | $1,200 | $6,282 |
| 2014 | $3,740 | $7,482 | $1,200 | $6,282 |
Agents Affiliated with this Home
-
Ray Lewis
R
Seller's Agent in 2025
Ray Lewis
ChuckTown Homes PB KW
(864) 551-8244
60 Total Sales
-
GINGER PARKS

Buyer's Agent in 2025
GINGER PARKS
Real Broker, LLC
(864) 621-8099
86 Total Sales
-
Holly West

Seller's Agent in 2020
Holly West
Coldwell Banker Caine Real Est
(864) 415-3905
150 Total Sales
-
Sara Suarez

Buyer's Agent in 2020
Sara Suarez
Century 21 Blackwell & Company
(864) 205-7877
74 Total Sales
-
Peggy Wilson

Seller's Agent in 2019
Peggy Wilson
LEGACY REAL ESTATE, INC.
(864) 415-3958
30 Total Sales
-
Kathy Nicholls-Stevens

Buyer's Agent in 2019
Kathy Nicholls-Stevens
Coldwell Banker Caine Real Est
(864) 590-3088
44 Total Sales
Map
Source: Greater Greenville Association of REALTORS®
MLS Number: 1541627
APN: 7-14-05-121.00
- 20 Woodbine Ct
- 0 Heathwood Dr
- 205 Talmadge Dr
- 31 Summercreek Dr
- 251 Winfield Dr
- 265 Winfield Dr
- 34 Summercreek Dr
- 10 Summercreek Dr Unit 5D
- 79 Summercreek Dr
- 149 Fernridge Dr Unit 20A
- 1594 Fernwood Glendale Rd
- 103 Heritage Lake Forest Dr
- 111 Birch Grove Unit B6
- 295 Fairlane Dr
- 333 Fairlane Dr
- 263 Fairlane Dr
- 339 Fairlane Dr
- 125 Thunderbird Place
- 109 Clemson St
- 229 Cart Dr
