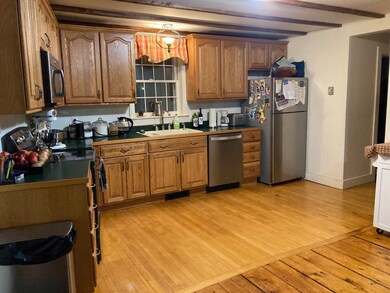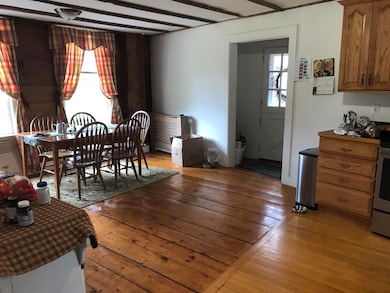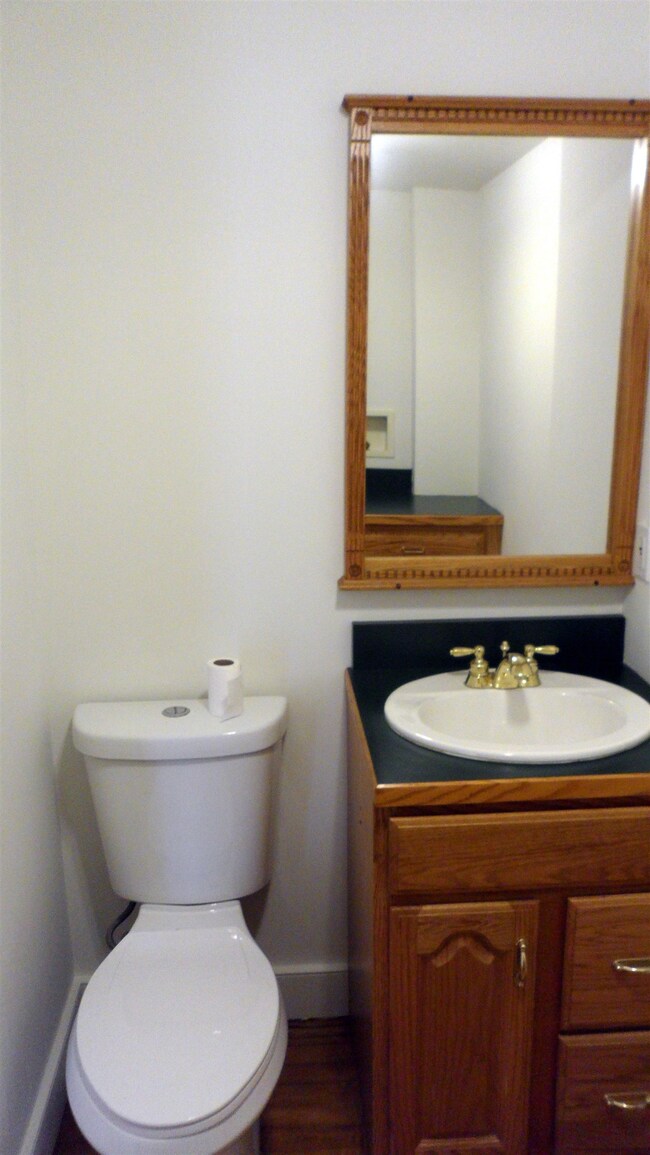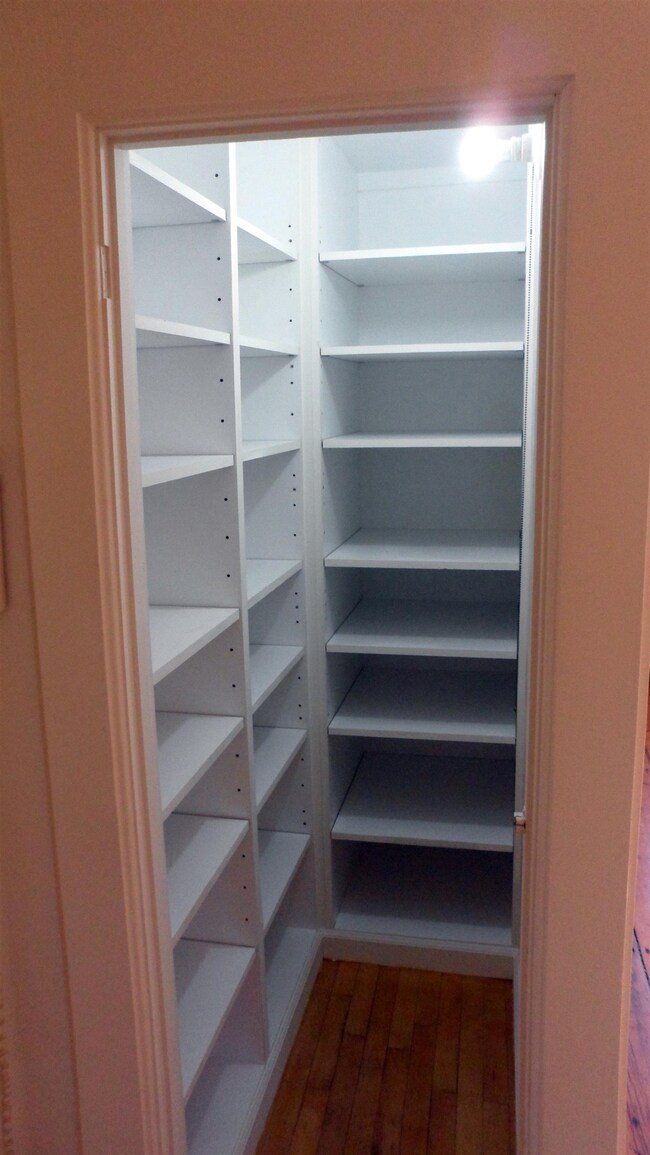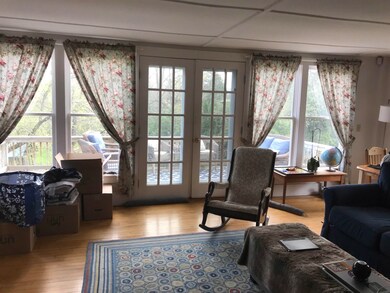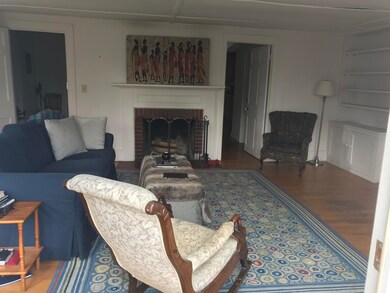45 Bakery Ln Middlebury, VT 05753
Highlights
- River Front
- 1.3 Acre Lot
- Deck
- Middlebury Union High School Rated 9+
- Colonial Architecture
- 4-minute walk to Middlebury Town Common
About This Home
Welcome to The Annex, a charming three-bedroom, two-bathroom guest house in the heart of Middlebury, Vermont. This exceptional property offers a central location, within walking distance to downtown, Middlebury College, Porter hospital, and restaurants. Situated on a private 1.3-acre estate next to the owner's historic brick colonial, The Annex provides a tranquil living experience with a fascinating history as former servant quarters. While preserving its original charm, the house has been updated over the years to offer modern amenities.
Inside, you'll find a cozy atmosphere with beautiful wood floors, built-in shelves, and a wood-burning fireplace in the spacious and bright living room. The large deck overlooks the grounds and creek, providing a perfect spot to unwind, with the added convenience of a retractable awning for sunny days. The kitchen is well-equipped with up-to-date appliances, ample counter space, and a pantry. Central air conditioning keeps you cool in the summer, and the one-car garage offers off-street parking.
Spanning 2,100 square feet, The Annex provides comfortable living space. The deck offers picturesque views of meticulously maintained grounds, featuring lovely flowers and a classic fountain by the riverfront of Otter Creek. This stunning guest house combines historic charm with modern convenience, making it an ideal place to call home. Don't miss out on this opportunity!
Contact us for an application! Available 02/01/2026.
Listing Agent
KW Vermont Brokerage Phone: 802-377-8202 License #082.0008543 Listed on: 07/15/2025

Home Details
Home Type
- Single Family
Year Built
- Built in 1832
Lot Details
- 1.3 Acre Lot
- River Front
- Level Lot
Parking
- 1 Car Attached Garage
- Automatic Garage Door Opener
- Stone Driveway
- Gravel Driveway
- Shared Driveway
- Reserved Parking
Home Design
- Colonial Architecture
- Fixer Upper
- Concrete Foundation
- Wood Frame Construction
- Slate Roof
- Clapboard
Interior Spaces
- Property has 2 Levels
- Fireplace
- Combination Kitchen and Dining Room
- Washer and Dryer Hookup
Kitchen
- Walk-In Pantry
- Microwave
- Dishwasher
- Disposal
Flooring
- Wood
- Radiant Floor
- Tile
Bedrooms and Bathrooms
- 3 Bedrooms
Basement
- Basement Fills Entire Space Under The House
- Interior Basement Entry
Outdoor Features
- Deck
Schools
- Mary Hogan Elementary School
- Middlebury Union Middle #3
- Middlebury Senior Uhsd #3 High School
Utilities
- Central Air
- Vented Exhaust Fan
- Hot Water Heating System
- Heating System Uses Steam
Listing and Financial Details
- Security Deposit $6,600
- Tenant pays for all utilities, electricity, heat, insurance, internet service, sewer, snow removal, trash collection, TV service
- Rent includes ground maintenance, landscaping, parking
Map
Property History
| Date | Event | Price | List to Sale | Price per Sq Ft |
|---|---|---|---|---|
| 09/02/2025 09/02/25 | Price Changed | $3,300 | -5.7% | $2 / Sq Ft |
| 07/15/2025 07/15/25 | For Rent | $3,500 | +4.5% | -- |
| 05/21/2023 05/21/23 | Rented | $3,350 | -2.9% | -- |
| 05/10/2023 05/10/23 | For Rent | $3,450 | -- | -- |
Source: PrimeMLS
MLS Number: 5051563
- 5 Duane Ct
- 30 South St
- 70 Maple St Unit 205
- 68 Court St
- 110 Charles Ave
- TBD Washington St
- 23 Brookside Dr
- 103 Court St
- 17 Twin Cir
- 53 High St Unit 3
- 10 Brush Ln Unit 8.1B
- 14 Brush Ln Unit 8.1A
- 24 Brush Ln Unit 8.2B
- 28 Brush Ln Unit 8.2A
- 36 Brush Ln Unit 8.3A
- 40 Brush Ln Unit 8.3B
- 30 Meadowlark Ln Unit 7.6
- 26 Meadowlark Ln Unit 7.5
- 50 Brush Ln Unit 8.4A
- 22 Meadowlark Ln Unit 7.4
- 15 Orchard Terrace Unit 2bed 2 bath
- 886 Unit A - 2 Bedroom
- 40 Adirondack View
- 48 Plank Rd
- 15 North St Unit A
- 15 North St Unit A
- 3 Battery Hill Unit 1
- 2001 Nys Route 9n Unit 1
- 14 Tatro Rd Unit 2 - Apt
- 106 Montcalm St Unit 1
- 106 Montcalm St Unit 3
- 7 Callahan Dr Unit 2
- 146 Lake George Ave Unit 2
- 44 Brook Rd
- 26 Ginkgo Way
- 221 Deans Mountain Rd Unit 1

