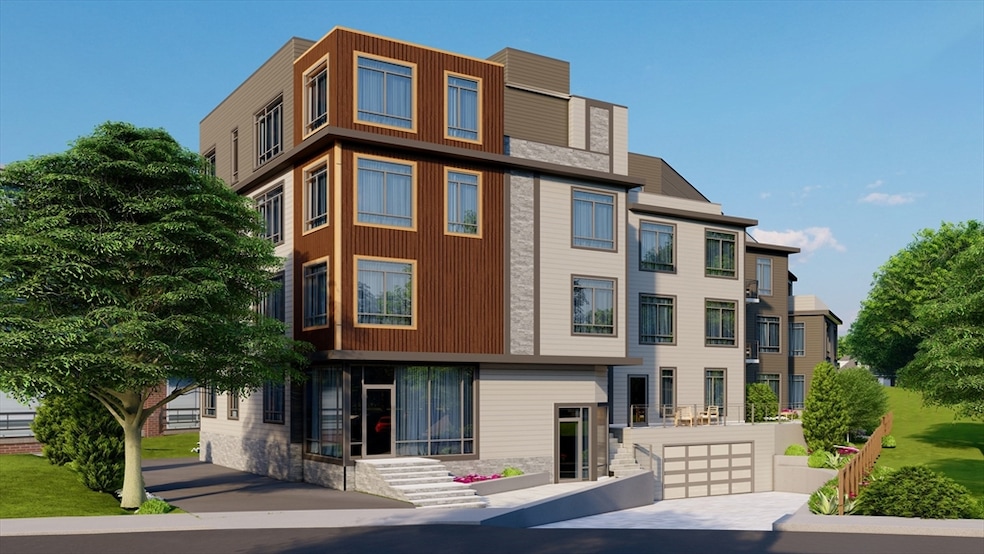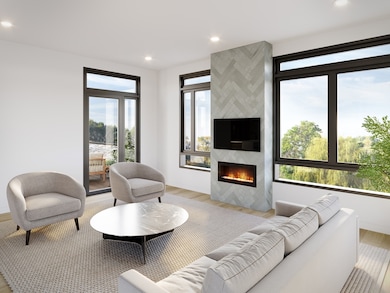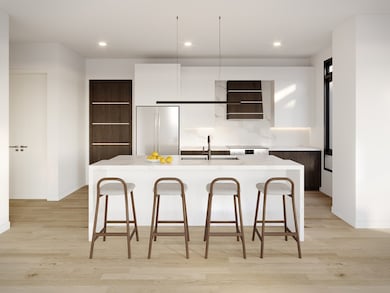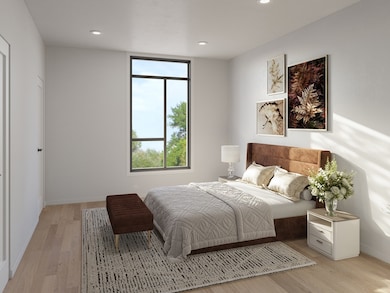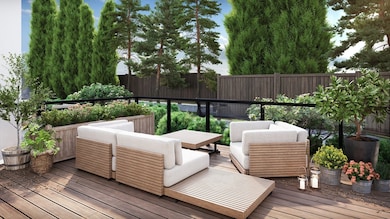45 Bartlett Crescent Unit 206 Brookline, MA 02446
Washington Square NeighborhoodEstimated payment $8,819/month
Highlights
- Medical Services
- 4-minute walk to Washington Street
- Property is near public transit
- Michael Driscoll Rated A
- Under Construction
- Engineered Wood Flooring
About This Home
The Bartlett, exceptional South East facing two bedroom, two bath unit in the heart of Washington Square, this single level residence, embodies modern elegance and spacious comforts. Only 1.1 miles from Coolidge Corner where there is a wide array of dining, shopping and entertainment options, as well as convenient access to multiple T stations. Features include high-end Bosch appliances, soaring 9 foot ceilings, and the convenience of in unit laundry. A bright and open floor plan invites natural light throughout. This unit comes with one garage parking space equipped with EV charging station. Truly a unique offering in a very desirable location.
Property Details
Home Type
- Condominium
Year Built
- Built in 2025 | Under Construction
HOA Fees
- $573 Monthly HOA Fees
Parking
- 1 Car Attached Garage
- Tuck Under Parking
- Garage Door Opener
- Off-Street Parking
Home Design
- Entry on the 2nd floor
- Frame Construction
- Rubber Roof
Interior Spaces
- 1,013 Sq Ft Home
- 1-Story Property
- 1 Fireplace
- Insulated Windows
- Insulated Doors
- Intercom
- Basement
Kitchen
- Range with Range Hood
- Microwave
- Dishwasher
- Disposal
Flooring
- Engineered Wood
- Tile
Bedrooms and Bathrooms
- 2 Bedrooms
- Primary bedroom located on second floor
- 2 Full Bathrooms
Laundry
- Laundry on upper level
- Dryer
- Washer
Eco-Friendly Details
- Energy-Efficient Thermostat
Location
- Property is near public transit
- Property is near schools
Schools
- Driscoll Elementary School
- BHS High School
Utilities
- Central Air
- 1 Cooling Zone
- 1 Heating Zone
- Heat Pump System
Listing and Financial Details
- Assessor Parcel Number 32226
Community Details
Overview
- Association fees include water, sewer, insurance, maintenance structure, ground maintenance, snow removal, trash, reserve funds
- 24 Units
- Mid-Rise Condominium
Amenities
- Medical Services
- Shops
- Elevator
Recreation
- Park
Pet Policy
- Pets Allowed
Map
Home Values in the Area
Average Home Value in this Area
Property History
| Date | Event | Price | List to Sale | Price per Sq Ft |
|---|---|---|---|---|
| 10/23/2025 10/23/25 | For Sale | $1,315,000 | 0.0% | $1,298 / Sq Ft |
| 09/18/2025 09/18/25 | Off Market | $1,315,000 | -- | -- |
| 09/17/2025 09/17/25 | For Sale | $1,315,000 | +6.0% | $1,298 / Sq Ft |
| 06/02/2025 06/02/25 | Pending | -- | -- | -- |
| 05/31/2025 05/31/25 | For Sale | $1,240,925 | -- | $1,225 / Sq Ft |
Source: MLS Property Information Network (MLS PIN)
MLS Number: 73431806
- 45 Bartlett Crescent Unit 402
- 45 Bartlett Crescent Unit 404
- 45 Bartlett Crescent Unit 302
- 45 Bartlett Crescent Unit 401
- 45 Bartlett Crescent Unit 101
- 45 Bartlett Crescent Unit 305
- 190 Corey Rd Unit 5
- 9 Downing Rd
- 85 Williston Rd
- 1564 Commonwealth Ave Unit 3
- 249 Corey Rd Unit 404
- 249 Corey Rd Unit 306
- 249 Corey Rd Unit 303
- 249 Corey Rd Unit 309
- 249 Corey Rd Unit 308
- 249 Corey Rd Unit 408
- 249 Corey Rd Unit 401
- 249 Corey Rd Unit 103
- 249 Corey Rd Unit 407PH
- 15 Commonwealth Ct Unit 10
- 817 Washington St
- 817 Washington St
- 817 Washington St
- 811 Washington St Unit 3
- 5 Washington St
- 119 Westbourne Terrace
- 119 Westbourne Terrace Unit 1
- 119 Westbourne Terrace
- 11 City View Rd Unit 1
- 785 Washington St Unit 2
- 785 Washington St
- 785 Washington St
- 5 City View Rd Unit 5
- 89 Westbourne Terrace Unit 1
- 40 Orchard Rd Unit 2
- 292 Summit Ave Unit 3
