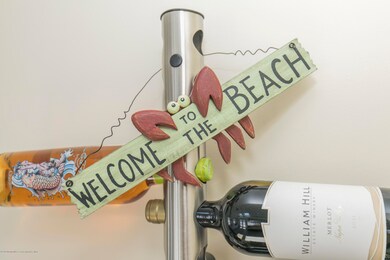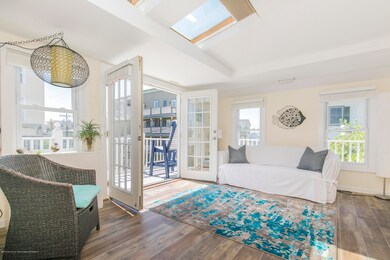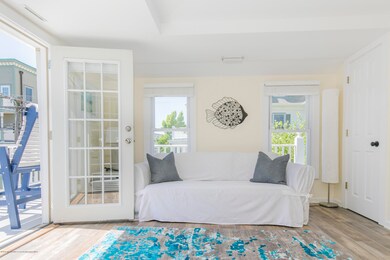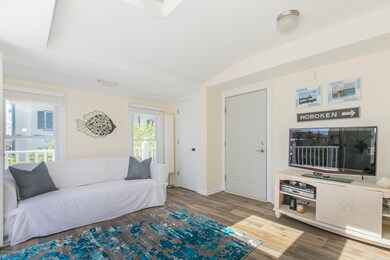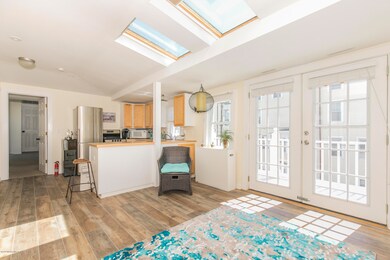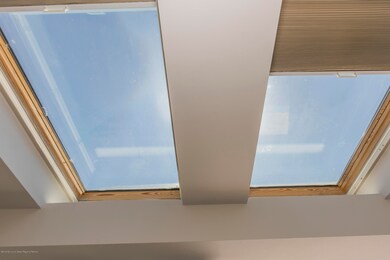
45 Beach Ave Unit 3 Ocean Grove, NJ 07756
Highlights
- Water Views
- Deck
- Breakfast Area or Nook
- Oceanside
- Corner Lot
- 4-minute walk to Greenleaf Park
About This Home
As of September 2023Welcome to 45 Beach Avenue!Centrally Located 2 spacious BR/2 Full BA top level unit located on A CORNER LOT & 1 Block to BEACH,BOARDWALK & TOWN. BOUTIQUE style Condo w/3 units.This condo offers quiet & privacy w/ OPEN/AIRY Floor plan & skylight drenching the unit with SUNSHINE!You enter into a desirable OPEN FLOOR plan w/Living/Dining combo.The French doors invite you out to the wrap around balcony with a view of the OCEAN.Relax with your morning coffee or glass of wine.New modern wood look laminate flooring.BONUS private 2nd large balcony w/electric awning & roll down shade for additional entertaining space!This unit offers it all bright, spacious,top level,2 balconies,view of the OCEAN,close to BEACH & TOWN! STORAGE in basement for beach supplies!PET FRIENDLY!MAKE YOUR APPOINTMENT TODAY
Last Agent to Sell the Property
Jack Green Realty License #0446543 Listed on: 05/25/2018

Property Details
Home Type
- Condominium
Est. Annual Taxes
- $7,083
Year Built
- Built in 2009
HOA Fees
- $125 Monthly HOA Fees
Home Design
- Shingle Roof
- Clap Board Siding
- Clapboard
Interior Spaces
- 1-Story Property
- Crown Molding
- Skylights
- Light Fixtures
- Awning
- Blinds
- Window Screens
- French Doors
- Living Room
- Combination Kitchen and Dining Room
- Water Views
- Partial Basement
Kitchen
- Breakfast Area or Nook
- Eat-In Kitchen
- Stove
- <<microwave>>
- Kitchen Island
Flooring
- Wall to Wall Carpet
- Laminate
- Ceramic Tile
Bedrooms and Bathrooms
- 2 Bedrooms
- 2 Full Bathrooms
- Primary Bathroom Bathtub Only
Parking
- No Garage
- On-Street Parking
Outdoor Features
- Oceanside
- Balcony
- Deck
- Porch
Schools
- Neptune Middle School
Utilities
- Forced Air Heating and Cooling System
- Electric Water Heater
Additional Features
- Land Lease
- Upper Level
Listing and Financial Details
- Exclusions: personal possessions
- Assessor Parcel Number 35-00147-0000-00012-0000-C03
Community Details
Overview
- Association fees include common area, fire/liab
- High-Rise Condominium
- Ocean Grove Subdivision
Amenities
- Common Area
Pet Policy
- Dogs and Cats Allowed
Ownership History
Purchase Details
Home Financials for this Owner
Home Financials are based on the most recent Mortgage that was taken out on this home.Similar Homes in Ocean Grove, NJ
Home Values in the Area
Average Home Value in this Area
Purchase History
| Date | Type | Sale Price | Title Company |
|---|---|---|---|
| Deed | $450,000 | -- |
Mortgage History
| Date | Status | Loan Amount | Loan Type |
|---|---|---|---|
| Open | $267,000 | New Conventional | |
| Closed | $323,378 | New Conventional | |
| Closed | $337,500 | No Value Available | |
| Closed | -- | No Value Available | |
| Closed | $337,500 | New Conventional | |
| Previous Owner | $284,000 | Unknown |
Property History
| Date | Event | Price | Change | Sq Ft Price |
|---|---|---|---|---|
| 09/08/2023 09/08/23 | Sold | $682,702 | +5.0% | $975 / Sq Ft |
| 07/18/2023 07/18/23 | Pending | -- | -- | -- |
| 07/15/2023 07/15/23 | For Sale | $649,999 | +44.4% | $929 / Sq Ft |
| 09/12/2018 09/12/18 | Sold | $450,000 | -- | $643 / Sq Ft |
Tax History Compared to Growth
Tax History
| Year | Tax Paid | Tax Assessment Tax Assessment Total Assessment is a certain percentage of the fair market value that is determined by local assessors to be the total taxable value of land and additions on the property. | Land | Improvement |
|---|---|---|---|---|
| 2024 | $8,643 | $560,300 | $150,000 | $410,300 |
| 2023 | $8,643 | $487,200 | $150,000 | $337,200 |
| 2022 | $9,334 | $438,900 | $150,000 | $288,900 |
| 2021 | $6,859 | $449,400 | $150,000 | $299,400 |
| 2020 | $9,370 | $449,400 | $150,000 | $299,400 |
| 2019 | $6,859 | $324,600 | $110,400 | $214,200 |
| 2018 | $6,930 | $324,600 | $110,400 | $214,200 |
| 2017 | $7,083 | $318,200 | $104,000 | $214,200 |
| 2016 | $7,025 | $315,000 | $104,000 | $211,000 |
| 2015 | $6,899 | $315,000 | $104,000 | $211,000 |
| 2014 | $6,953 | $260,900 | $78,300 | $182,600 |
Agents Affiliated with this Home
-
Susan Moroney

Seller's Agent in 2023
Susan Moroney
Keller Williams Avon Realty
(732) 766-9436
12 in this area
73 Total Sales
-
Richard Covey

Seller Co-Listing Agent in 2023
Richard Covey
Keller Williams Avon Realty
(732) 766-9435
22 in this area
122 Total Sales
-
T
Buyer's Agent in 2023
Thea Bowers
BHHS Fox & Roach
-
Denise Sherman-Pula

Seller's Agent in 2018
Denise Sherman-Pula
Jack Green Realty
(570) 977-4250
39 in this area
50 Total Sales
-
Gary Huizenga
G
Buyer's Agent in 2018
Gary Huizenga
C21/ Coastal Realtors
(732) 774-7166
28 in this area
42 Total Sales
Map
Source: MOREMLS (Monmouth Ocean Regional REALTORS®)
MLS Number: 21820539
APN: 35-00147-0000-00012-0000-C03
- 28 Olin St
- 30 Central Ave
- 20 Mcclintock St
- 9 Pitman Ave
- 6 Arlington Ct Unit 6
- 54 Olin St
- 35 Embury Ave
- 52 Pitman Ave Unit 3K
- 35 Webb Ave
- 20 Webb Ave
- 68 Mount Tabor Way Unit 2
- 68 Mount Tabor Way
- 11 Pilgrim Pathway
- 82 Mount Zion Way
- 89 Heck Ave
- 63 Asbury Ave
- 17 Atlantic Ave
- 78 Lake Ave
- 4 Ocean Ave Unit 5
- 104 Heck Ave

