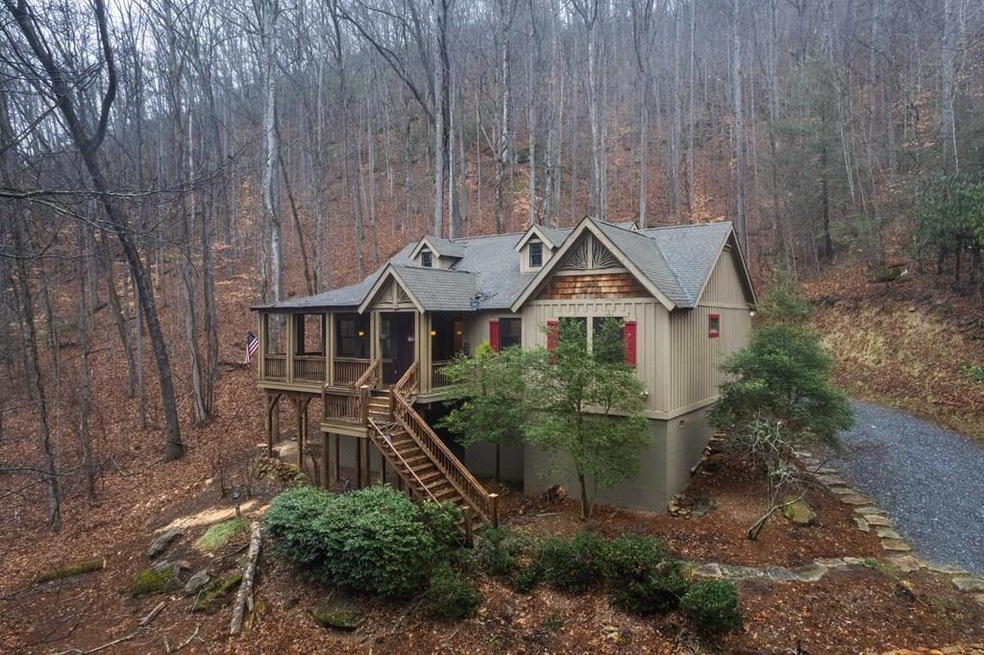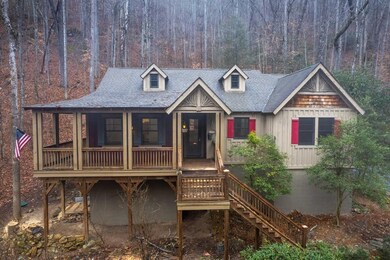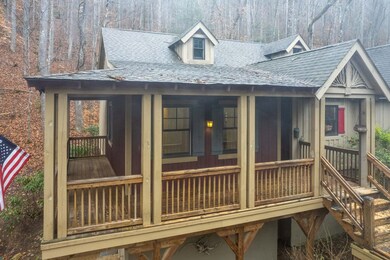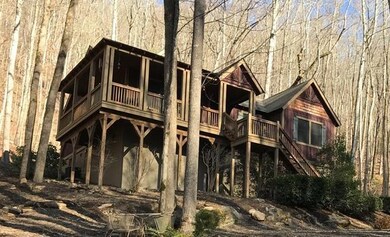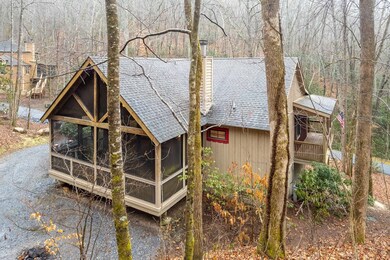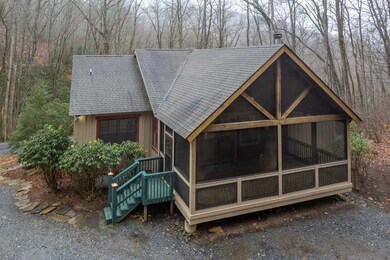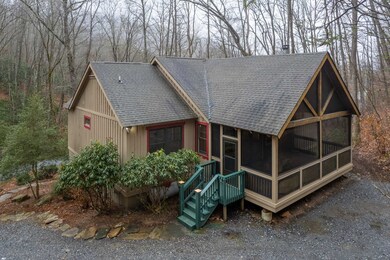
45 Boulder Creek Ln Tuckasegee, NC 28783
Tuckasegee NeighborhoodHighlights
- Lake Front
- Gated Community
- Open Floorplan
- Custom Home
- 2.26 Acre Lot
- Heavily Wooded Lot
About This Home
As of September 2024Enjoy this Arts & Crafts style cottage in gorgeous Bear Lake Reserve. Convenient to the front gate if you want to explore the rest of WNC, otherwise sit back on the porch and listen to the sounds of the surrounding forest and bold creek across the road. Plenty of parking and flat entry in the back of the home, drive on in! Turn key and ready to be moved in, Seller has taken care of any repairs and replaced all carpet in bedrooms. Upgraded Gas Range/Oven and Appliances. Split floor plan with large master ensuite with garden spa tub. Ceramic tile bathrooms and hardwoods in Great Room and hallway. Sit on the private screened porch and relax! Wood burning fireplace and one level living. Complete with high speed fiber for working from home! Vist the Lake Club wfull service-dining, lounge, pools, fitness and much more. After playing on the lake, play a round of golf on the Jack Nicklaus 9-hole executive course, 7 par 3's, 2 Par 4's, a challenge for any level of golfer. if you enjoy hiking or fly-fishing, all can be had right in the reserve, don't miss this fabulous opportunity! Motivated Seller, bring all offers!
Last Agent to Sell the Property
Sundog Realty Brokerage Phone: 8286316222 License #208314 Listed on: 02/01/2024
Last Buyer's Agent
Sundog Realty Brokerage Phone: 8286316222 License #208314 Listed on: 02/01/2024
Home Details
Home Type
- Single Family
Est. Annual Taxes
- $1,212
Year Built
- Built in 2006
Lot Details
- 2.26 Acre Lot
- Home fronts a stream
- Lake Front
- Private Lot
- Lot Has A Rolling Slope
- Heavily Wooded Lot
HOA Fees
- $1,169 Monthly HOA Fees
Parking
- No Garage
Home Design
- Custom Home
- Ranch Style House
- Cottage
- Shingle Roof
- Composition Roof
- Board and Batten Siding
- Wood Siding
- Stone
Interior Spaces
- 1,553 Sq Ft Home
- Open Floorplan
- Cathedral Ceiling
- Ceiling Fan
- Wood Burning Fireplace
- Flue
- Stone Fireplace
- Insulated Windows
- Insulated Doors
- Great Room
- Living Area on First Floor
- Screened Porch
- Fire and Smoke Detector
- Property Views
Kitchen
- Breakfast Bar
- Gas Oven or Range
- <<microwave>>
- Dishwasher
Flooring
- Wood
- Carpet
- Ceramic Tile
Bedrooms and Bathrooms
- 3 Bedrooms
- Split Bedroom Floorplan
- En-Suite Primary Bedroom
- Walk-In Closet
- 2 Full Bathrooms
- Soaking Tub
- Bathtub Includes Tile Surround
Laundry
- Laundry on main level
- Dryer
- Washer
Basement
- Heated Basement
- Partial Basement
- Stubbed For A Bathroom
- Crawl Space
Outdoor Features
- Access To Lake
- Deck
Schools
- Cullowhee Valley Elementary And Middle School
- Smoky Mountain High School
Utilities
- Central Air
- Heating System Uses Wood
- Heat Pump System
- Heating System Powered By Owned Propane
- Water Filtration System
- Electric Water Heater
- Septic Tank
Listing and Financial Details
- Home warranty included in the sale of the property
- Property is used as a vacation rental
- Assessor Parcel Number 7576972337
Community Details
Overview
- Bear Lake Reserve Subdivision
- Stream
Security
- Gated Community
Ownership History
Purchase Details
Home Financials for this Owner
Home Financials are based on the most recent Mortgage that was taken out on this home.Purchase Details
Home Financials for this Owner
Home Financials are based on the most recent Mortgage that was taken out on this home.Purchase Details
Purchase Details
Purchase Details
Home Financials for this Owner
Home Financials are based on the most recent Mortgage that was taken out on this home.Similar Homes in Tuckasegee, NC
Home Values in the Area
Average Home Value in this Area
Purchase History
| Date | Type | Sale Price | Title Company |
|---|---|---|---|
| Warranty Deed | $310,000 | None Listed On Document | |
| Warranty Deed | $190,000 | None Available | |
| Warranty Deed | -- | None Available | |
| Special Warranty Deed | -- | -- | |
| Warranty Deed | $515,000 | -- |
Mortgage History
| Date | Status | Loan Amount | Loan Type |
|---|---|---|---|
| Previous Owner | $412,000 | New Conventional | |
| Previous Owner | $51,500 | Credit Line Revolving |
Property History
| Date | Event | Price | Change | Sq Ft Price |
|---|---|---|---|---|
| 07/07/2025 07/07/25 | Price Changed | $525,000 | -4.5% | -- |
| 06/18/2025 06/18/25 | Price Changed | $549,900 | -3.5% | -- |
| 06/02/2025 06/02/25 | For Sale | $569,900 | +85.3% | -- |
| 09/25/2024 09/25/24 | Sold | $307,500 | -12.1% | $198 / Sq Ft |
| 08/23/2024 08/23/24 | Pending | -- | -- | -- |
| 08/22/2024 08/22/24 | For Sale | $350,000 | 0.0% | $225 / Sq Ft |
| 08/11/2024 08/11/24 | Pending | -- | -- | -- |
| 07/10/2024 07/10/24 | Price Changed | $350,000 | -10.3% | $225 / Sq Ft |
| 06/25/2024 06/25/24 | Price Changed | $390,000 | -4.9% | $251 / Sq Ft |
| 06/10/2024 06/10/24 | Price Changed | $409,900 | -4.7% | $264 / Sq Ft |
| 05/09/2024 05/09/24 | Price Changed | $429,900 | -6.5% | $277 / Sq Ft |
| 02/01/2024 02/01/24 | For Sale | $459,900 | +142.2% | $296 / Sq Ft |
| 06/14/2013 06/14/13 | Sold | $189,900 | 0.0% | $122 / Sq Ft |
| 06/10/2013 06/10/13 | Pending | -- | -- | -- |
| 08/24/2012 08/24/12 | For Sale | $189,900 | -- | $122 / Sq Ft |
Tax History Compared to Growth
Tax History
| Year | Tax Paid | Tax Assessment Tax Assessment Total Assessment is a certain percentage of the fair market value that is determined by local assessors to be the total taxable value of land and additions on the property. | Land | Improvement |
|---|---|---|---|---|
| 2024 | $1,087 | $285,980 | $75,000 | $210,980 |
| 2023 | $1,212 | $285,980 | $75,000 | $210,980 |
| 2022 | $1,212 | $285,980 | $75,000 | $210,980 |
| 2021 | $1,127 | $285,980 | $75,000 | $210,980 |
| 2020 | $1,053 | $254,900 | $75,000 | $179,900 |
| 2019 | $1,053 | $254,900 | $75,000 | $179,900 |
| 2018 | $1,053 | $254,900 | $75,000 | $179,900 |
| 2017 | $1,027 | $254,900 | $75,000 | $179,900 |
| 2015 | $1,521 | $254,900 | $75,000 | $179,900 |
| 2011 | -- | $513,040 | $200,000 | $313,040 |
Agents Affiliated with this Home
-
Bernard Gilchrist

Seller's Agent in 2025
Bernard Gilchrist
Sundog Realty
(828) 606-2900
98 in this area
226 Total Sales
-
Wanda Jones
W
Buyer's Agent in 2013
Wanda Jones
Western Carolina Properties-Dillsboro
(828) 507-1159
3 in this area
69 Total Sales
Map
Source: Carolina Smokies Association of REALTORS®
MLS Number: 26035687
APN: 7576-97-2337
- 45 Boulder Creek Ln Unit 28
- 121 Woodbridge Dr
- 220 Boulder Creek Ln
- 520 Morningside Dr Unit 51
- 00 Bello Lago Ln
- 0000 Oat Field Rd Unit 5B
- 68 Fallsbrook Dr
- 1211 Lake Forest Dr Unit 48
- 31 Whispering Falls Ct
- 172 Juneberry Ln
- 718 Oat Field Rd
- 196 Juneberry Ln
- 777 Sweet Birch Lane & Canada Rd
- 777 Sweet Birch Ln
- 200 Sweet Birch Ln
- 350 Sweet Birch Ln
- 2642 Canada Rd
- Lot 5 Dars Ln Unit 5
- Lot 5 Dars Ln
- 136 Dars Ln
